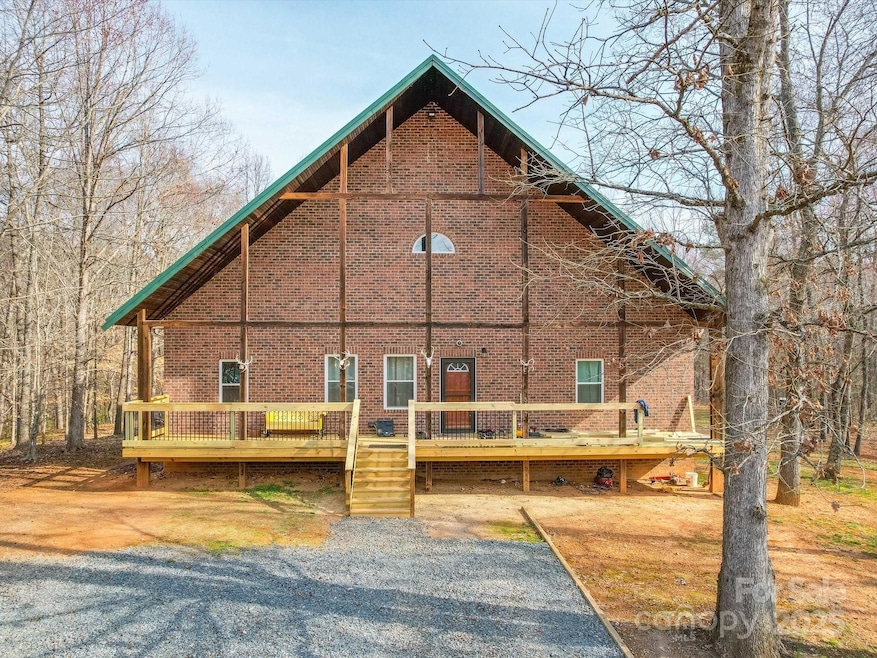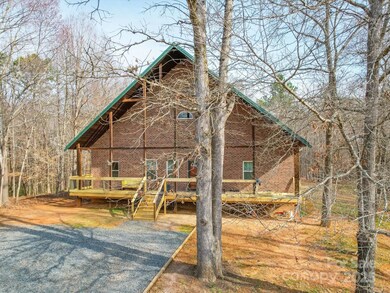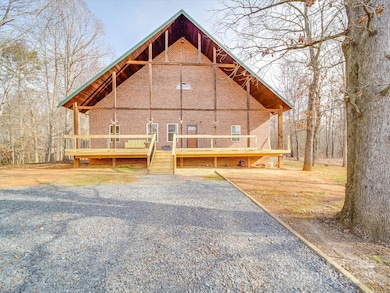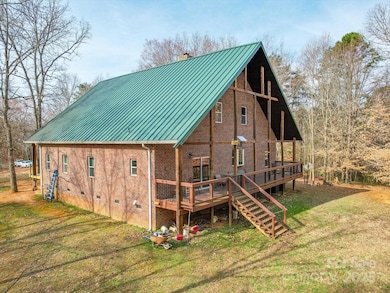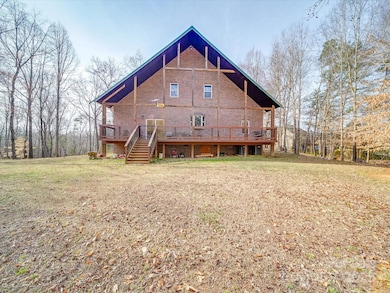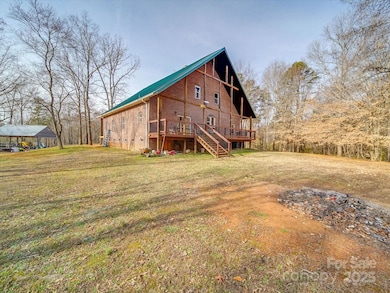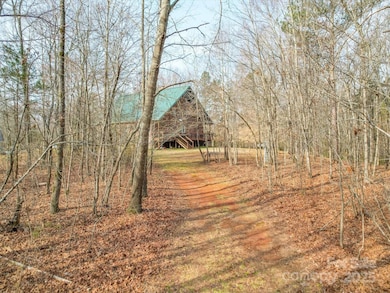
5687 Putuptoe Place Norwood, NC 28128
Estimated payment $2,906/month
Highlights
- Open Floorplan
- Wood Flooring
- Breakfast Bar
- Wooded Lot
- Covered patio or porch
- Shed
About This Home
Escape to your own private sanctuary with this stunning home nestled on 5.3 acres. Designed with comfort and craftsmanship in mind, this home boasts walnut floors in the living room, soft-close cabinets, and granite countertops in the kitchen, complete with a spacious island and stainless-steel appliances. The living room is a true showstopper, featuring walls crafted from pine harvested right from this property and a massive Tennessee fieldstone fireplace as the focal point. The primary suite offers enhanced insulation for a peaceful retreat, while the cedar log staircase leads to a loft that can be finished to your liking, providing endless possibilities for additional living space. Step outside to enjoy covered front and back porches, perfect for taking in the breathtaking surroundings. The overlook at the creek create's a serene escape. Whether you’re a nature enthusiast, hunter, or simply seeking peace and privacy, this property is a wildlife-abundant sportsman’s paradise.
Listing Agent
McCoy Real Estate Inc Brokerage Email: oliverrealestateservices@gmail.com License #296116
Home Details
Home Type
- Single Family
Est. Annual Taxes
- $1,788
Year Built
- Built in 2016
Lot Details
- Wooded Lot
- Property is zoned NBHD
Parking
- Driveway
Home Design
- Four Sided Brick Exterior Elevation
Interior Spaces
- 1.5-Story Property
- Open Floorplan
- Wood Burning Fireplace
- Living Room with Fireplace
- Crawl Space
- Washer and Electric Dryer Hookup
Kitchen
- Breakfast Bar
- Electric Oven
- Self-Cleaning Oven
- Microwave
- Plumbed For Ice Maker
- Dishwasher
- Kitchen Island
Flooring
- Wood
- Tile
- Vinyl
Bedrooms and Bathrooms
- 4 Main Level Bedrooms
- Split Bedroom Floorplan
- 2 Full Bathrooms
- Garden Bath
Outdoor Features
- Covered patio or porch
- Shed
Utilities
- Central Air
- Heat Pump System
- Electric Water Heater
- Septic Tank
Listing and Financial Details
- Assessor Parcel Number 6542-03-34-4493
Map
Home Values in the Area
Average Home Value in this Area
Tax History
| Year | Tax Paid | Tax Assessment Tax Assessment Total Assessment is a certain percentage of the fair market value that is determined by local assessors to be the total taxable value of land and additions on the property. | Land | Improvement |
|---|---|---|---|---|
| 2024 | $1,788 | $251,882 | $35,936 | $215,946 |
| 2023 | $1,783 | $251,109 | $35,936 | $215,173 |
| 2022 | $1,783 | $251,109 | $35,936 | $215,173 |
| 2021 | $1,783 | $251,109 | $35,936 | $215,173 |
| 2020 | $1,518 | $199,117 | $30,944 | $168,173 |
| 2019 | $1,076 | $139,705 | $30,944 | $108,761 |
| 2018 | $1,004 | $130,422 | $30,944 | $99,478 |
| 2017 | $771 | $100,163 | $30,944 | $69,219 |
| 2016 | $230 | $29,880 | $28,480 | $1,400 |
| 2015 | $222 | $28,480 | $28,480 | $0 |
| 2014 | $280 | $28,480 | $28,480 | $0 |
Property History
| Date | Event | Price | Change | Sq Ft Price |
|---|---|---|---|---|
| 03/14/2025 03/14/25 | For Sale | $495,000 | +3707.7% | $187 / Sq Ft |
| 07/16/2012 07/16/12 | Sold | $13,000 | -38.1% | -- |
| 06/16/2012 06/16/12 | Pending | -- | -- | -- |
| 03/06/2012 03/06/12 | For Sale | $21,000 | -- | -- |
Deed History
| Date | Type | Sale Price | Title Company |
|---|---|---|---|
| Warranty Deed | $13,000 | None Available | |
| Warranty Deed | $34,000 | None Available |
Similar Homes in Norwood, NC
Source: Canopy MLS (Canopy Realtor® Association)
MLS Number: 4233890
APN: 6542-03-34-4493
- 36482 Rocky River Springs Rd
- 00 Cottonville Rd
- 36533 S Stanly School Rd
- 5690 Rocky Mount Church Rd
- 4073 Rocky Mount Church Rd
- 0000 Chapel Rd
- 32242 Chapel Rd
- 170 Bennett Martin Rd
- 0 Curlee Rd Unit CAR4196540
- 44428 Dale Rd
- 140 Colony Rd
- 435 W Whitley St
- 349 N Kendall St
- 000 Riverview Rd
- 427 W Whitley St
- 3209 Northwood Dr Unit Outparcel 2
- 000 N Carolina 138
- 0 Us 52 Hwy S Unit 8/10 CAR4125611
- 173 W Pine St
- 12719 Cottonville Rd
