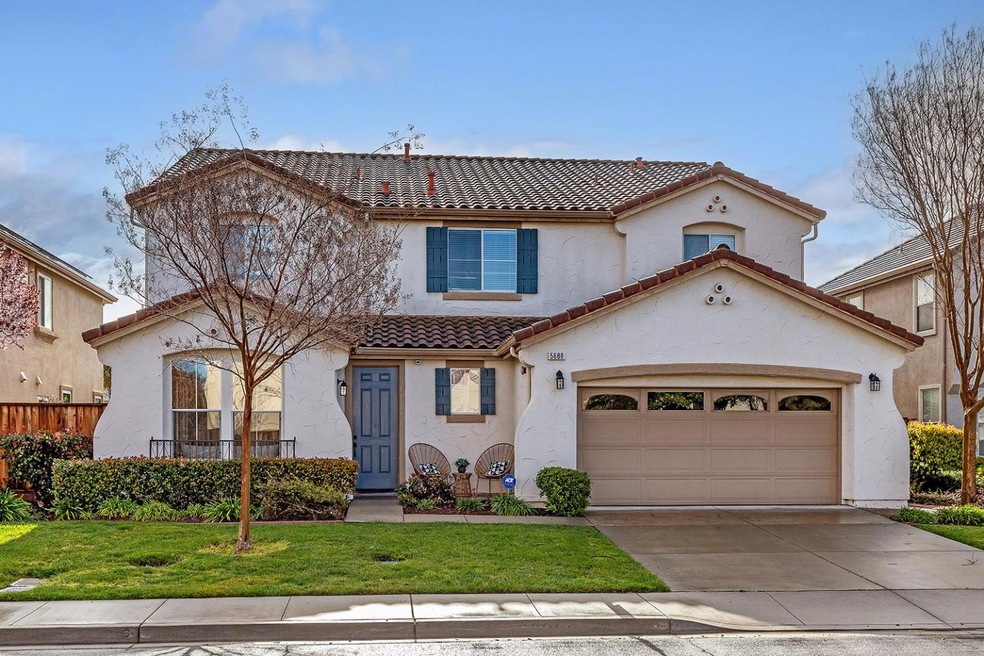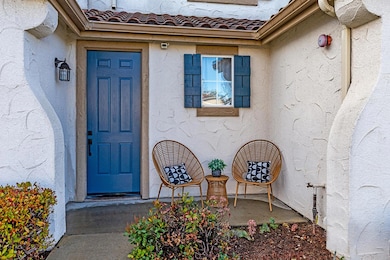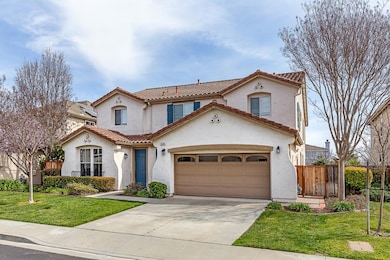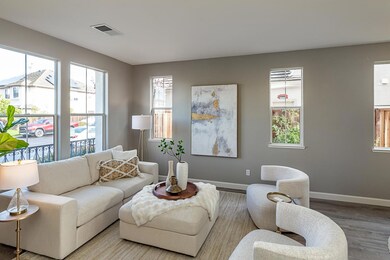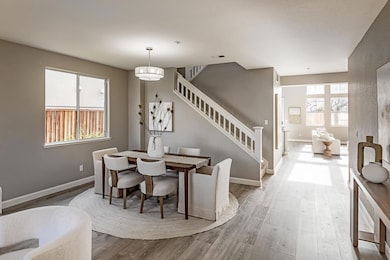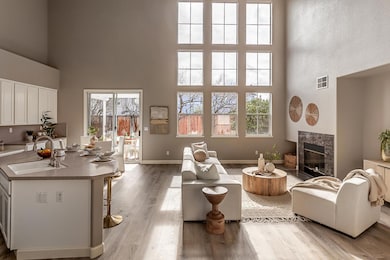
$2,499,999
- 4 Beds
- 3 Baths
- 2,482 Sq Ft
- 37241 Olive St
- Newark, CA
This stunning property sits on a spacious lot, fully fenced for privacy and security. Featuring 4 bedrooms and 3 bathrooms, 2 offices, and sun room, this well-maintained home offers 2,482 square feet of comfortable living space. The open floor plan is enhanced by beautiful wood flooring throughout, creating a warm and inviting atmosphere. The recently updated primary bathroom adds a touch of
Kris Klair EXIT Realty Consultants
