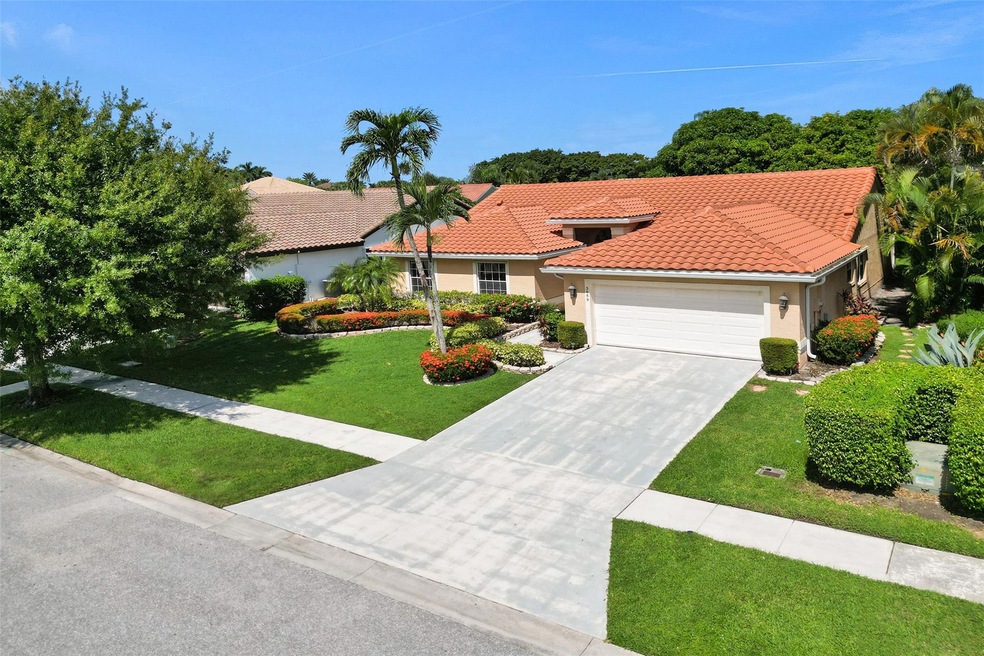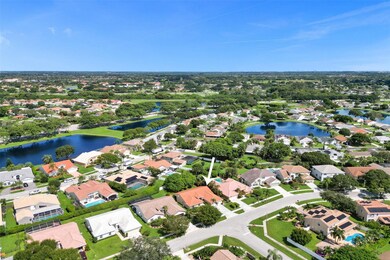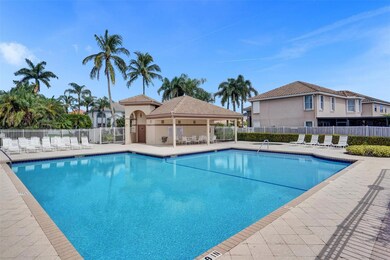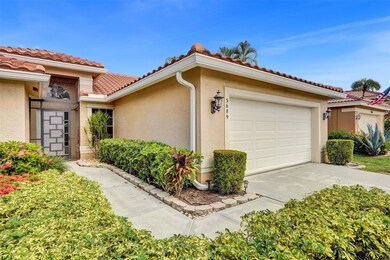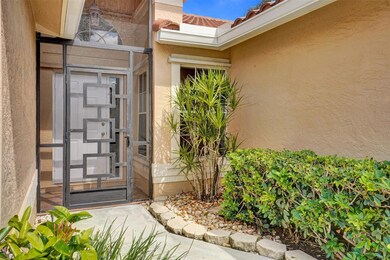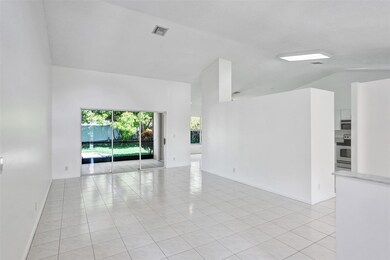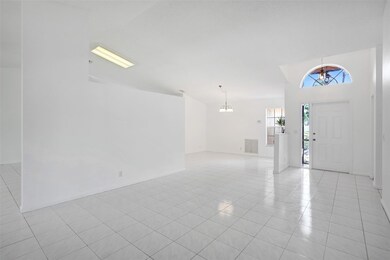
5689 Descartes Cir Boynton Beach, FL 33472
Aberdeen NeighborhoodHighlights
- Room in yard for a pool
- Vaulted Ceiling
- Formal Dining Room
- Crystal Lakes Elementary School Rated A-
- Garden View
- Separate Shower in Primary Bathroom
About This Home
As of November 2024Welcome to your beautifully updated, split floor plan, 3-bedroom, 2-bathroom single-family home with a 2-car garage, nestled in the peaceful neighborhood of "Le Palais." This inviting home boasts freshly painted walls and vaulted ceilings, complemented by new carpeting in all bedrooms and tile flooring throughout the main living areas and bathrooms. Spacious primary suite includes a large walk-in closet and an en-suite bathroom featuring dual sinks and a relaxing Roman tub. Enjoy the outdoors with fully screened front and back patios, perfect for relaxation, as well as a generously sized backyard. As a resident of this serene community, you'll have access to a large community pool for your enjoyment. Roof 2yrs old, Newer AC, Hurricane Shutters. A RATED SCHOOLS NEARBY. ROOM FOR A POOL!
Home Details
Home Type
- Single Family
Est. Annual Taxes
- $7,630
Year Built
- Built in 1991
Lot Details
- 9,135 Sq Ft Lot
- Southeast Facing Home
- Fenced
- Property is zoned RTS
HOA Fees
- $104 Monthly HOA Fees
Parking
- 2 Car Garage
- Driveway
Home Design
- Barrel Roof Shape
Interior Spaces
- 1,990 Sq Ft Home
- 1-Story Property
- Vaulted Ceiling
- Ceiling Fan
- Entrance Foyer
- Formal Dining Room
- Utility Room
- Garden Views
Kitchen
- Microwave
- Dishwasher
Flooring
- Carpet
- Tile
Bedrooms and Bathrooms
- 3 Main Level Bedrooms
- Split Bedroom Floorplan
- Walk-In Closet
- 2 Full Bathrooms
- Dual Sinks
- Separate Shower in Primary Bathroom
Laundry
- Laundry Room
- Dryer
- Washer
Outdoor Features
- Room in yard for a pool
- Patio
Schools
- Crystal Lakes Elementary School
- Christa Mcauliffe Middle School
- Park Vista Community High School
Utilities
- Central Air
- Cable TV Available
Listing and Financial Details
- Assessor Parcel Number 00424514180001640
Community Details
Overview
- Association fees include common area maintenance
- Rainbow Lakes Tr A Subdivision
Recreation
- Community Pool
Map
Home Values in the Area
Average Home Value in this Area
Property History
| Date | Event | Price | Change | Sq Ft Price |
|---|---|---|---|---|
| 11/19/2024 11/19/24 | Sold | $540,000 | 0.0% | $271 / Sq Ft |
| 10/12/2024 10/12/24 | Off Market | $3,300 | -- | -- |
| 10/08/2024 10/08/24 | Price Changed | $545,000 | -5.2% | $274 / Sq Ft |
| 10/02/2024 10/02/24 | For Sale | $575,000 | 0.0% | $289 / Sq Ft |
| 09/25/2024 09/25/24 | For Rent | $3,300 | +43.5% | -- |
| 04/22/2018 04/22/18 | For Rent | $2,300 | 0.0% | -- |
| 04/22/2018 04/22/18 | Rented | $2,300 | +15.0% | -- |
| 09/01/2015 09/01/15 | Rented | $2,000 | -13.0% | -- |
| 08/02/2015 08/02/15 | Under Contract | -- | -- | -- |
| 07/14/2015 07/14/15 | For Rent | $2,300 | +15.6% | -- |
| 07/09/2014 07/09/14 | For Rent | $1,990 | 0.0% | -- |
| 07/09/2014 07/09/14 | Rented | $1,990 | +10.6% | -- |
| 04/14/2012 04/14/12 | For Rent | $1,800 | 0.0% | -- |
| 04/14/2012 04/14/12 | Rented | $1,800 | -- | -- |
Tax History
| Year | Tax Paid | Tax Assessment Tax Assessment Total Assessment is a certain percentage of the fair market value that is determined by local assessors to be the total taxable value of land and additions on the property. | Land | Improvement |
|---|---|---|---|---|
| 2024 | $3,980 | $452,055 | -- | -- |
| 2023 | $7,630 | $410,959 | $228,000 | $252,767 |
| 2022 | $7,055 | $373,599 | $0 | $0 |
| 2021 | $6,302 | $339,635 | $154,735 | $184,900 |
| 2020 | $5,949 | $324,408 | $155,416 | $168,992 |
| 2019 | $5,426 | $283,370 | $95,000 | $188,370 |
| 2018 | $4,961 | $265,451 | $104,842 | $160,609 |
| 2017 | $4,586 | $241,257 | $80,648 | $160,609 |
| 2016 | $4,534 | $232,135 | $0 | $0 |
| 2015 | $4,472 | $217,703 | $0 | $0 |
| 2014 | $4,103 | $197,912 | $0 | $0 |
Mortgage History
| Date | Status | Loan Amount | Loan Type |
|---|---|---|---|
| Previous Owner | $521,977 | FHA | |
| Previous Owner | $50,000 | Credit Line Revolving | |
| Previous Owner | $50,000 | Credit Line Revolving |
Deed History
| Date | Type | Sale Price | Title Company |
|---|---|---|---|
| Warranty Deed | -- | None Listed On Document | |
| Warranty Deed | -- | None Listed On Document | |
| Warranty Deed | $540,000 | None Listed On Document | |
| Quit Claim Deed | -- | Attorney | |
| Warranty Deed | $191,500 | Sage Title & Escrow |
Similar Homes in Boynton Beach, FL
Source: BeachesMLS (Greater Fort Lauderdale)
MLS Number: F10464494
APN: 00-42-45-14-18-000-1640
- 8510 Tourmaline Blvd
- 8982 Indian River Run
- 8999 Indian River Run S
- 5598 Pebble Brook Ln
- 9095 Picot Ct
- 5399 Courtney Cir
- 9145 Picot Ct
- 5357 Helene Cir
- 5370 Helene Cir
- 5459 Courtney Cir
- 5440 Benjamin Ave
- 6393 Lansdowne Cir
- 5862 Parkwalk Cir W
- 8437 Mildred Dr W
- 6255 Windlass Cir
- 8892 Odell Dr
- 6353 Lansdowne Cir
- 8340 Mildred Dr W
- 8282 Mooring Cir
- 9121 Paragon Way
