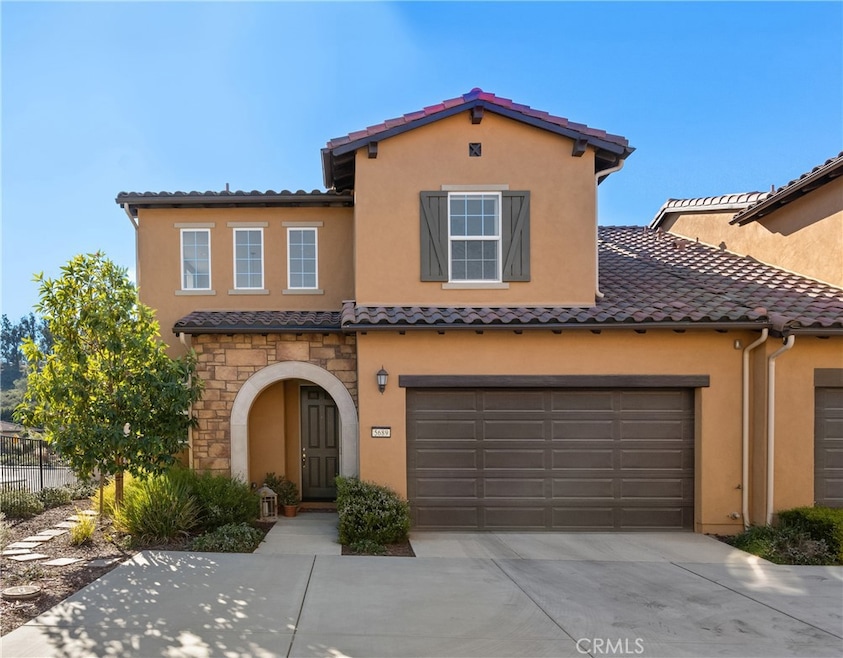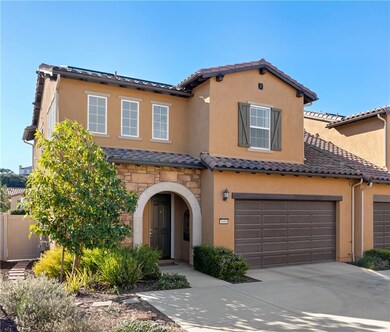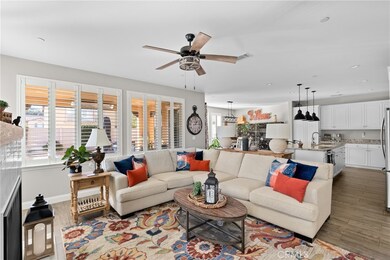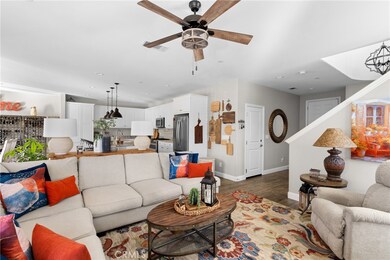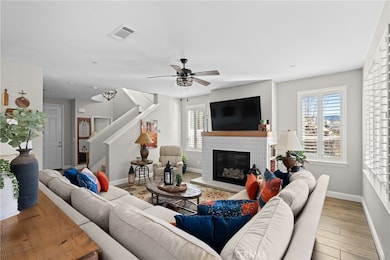
5689 Kai Ct Santa Maria, CA 93455
Highlights
- No Units Above
- View of Trees or Woods
- Mediterranean Architecture
- Primary Bedroom Suite
- Property is near a park
- 2-minute walk to Rice Ranch
About This Home
As of February 2025Lovely Upgraded Verbena Model on a Prime End Lot.This stunning home offers the perfect blend of modern style and comfort. Located on a desirable end lot, this upgraded Verbena model boasts: Downstairs: Tile plank flooring throughout. Custom shutters and a stylish powder room. A spacious great room with a cozy gas fireplace. A gourmet kitchen featuring a large island, granite countertops, pendant lighting, abundant storage, and upgraded GE Café appliances. An adjacent dining area for easy entertaining.
Upstairs: Three generously sized bedrooms. A hall bathroom with double sinks and a tub/shower combination. A convenient laundry room with a deep sink and plenty of cabinet storage. A luxurious primary suite with a picturesque view of the hills and nearby park. Primary Suite Highlights:
A spa-like bathroom with a large shower (featuring a built-in bench), a separate soaking tub, dual sinks, and an expansive walk-in closet. Step into your private backyard oasis, meticulously designed for year-round enjoyment and entertaining. Key features include: Large Covered Patio: Equipped with electronic screens and heaters, this space ensures comfort throughout most of the winter months. Outdoor Kitchen: A substantial island features a flat-top cooking surface, refrigerator, and ample storage, making outdoor dining and hosting a breeze. Expansive Paver Patio: The exposed paver design adds a touch of elegance and provides plenty of space for outdoor furniture and activities. Hardscaped Retaining Wall and Raised Flowerbed: These elements enhance the landscape's beauty and offer opportunities for gardening enthusiasts. This backyard retreat seamlessly blends functionality with style, creating an ideal setting for gatherings or peaceful relaxation This home is move-in ready and perfect for those who value quality finishes and a prime location. Don't miss your chance to experience this exceptional property!
Last Agent to Sell the Property
eXp Realty of California, Inc. Brokerage Phone: 661-313-7243 License #01022642

Home Details
Home Type
- Single Family
Est. Annual Taxes
- $8,358
Year Built
- Built in 2019
Lot Details
- 3,485 Sq Ft Lot
- End Unit
- No Units Located Below
- 1 Common Wall
- Landscaped
- Corner Lot
- Front and Back Yard Sprinklers
- Private Yard
- Density is up to 1 Unit/Acre
HOA Fees
- $124 Monthly HOA Fees
Parking
- 2 Car Attached Garage
- Parking Available
- Front Facing Garage
- Side by Side Parking
- Single Garage Door
- Garage Door Opener
- Guest Parking
Property Views
- Woods
- Peek-A-Boo
- Hills
- Park or Greenbelt
Home Design
- Mediterranean Architecture
- Planned Development
- Slab Foundation
- Fire Rated Drywall
- Tile Roof
- Stucco
Interior Spaces
- 2,052 Sq Ft Home
- 2-Story Property
- Ceiling Fan
- Recessed Lighting
- Gas Fireplace
- Double Pane Windows
- Shutters
- Family Room with Fireplace
- Great Room
- Family Room Off Kitchen
- Tile Flooring
Kitchen
- Open to Family Room
- Eat-In Kitchen
- Double Self-Cleaning Convection Oven
- Six Burner Stove
- Gas Range
- Microwave
- Water Line To Refrigerator
- Dishwasher
- Kitchen Island
- Granite Countertops
- Disposal
Bedrooms and Bathrooms
- 3 Bedrooms
- All Upper Level Bedrooms
- Primary Bedroom Suite
- Walk-In Closet
- Upgraded Bathroom
- Dual Sinks
- Dual Vanity Sinks in Primary Bathroom
- Soaking Tub
- Bathtub with Shower
- Separate Shower
- Exhaust Fan In Bathroom
- Closet In Bathroom
Laundry
- Laundry Room
- Washer and Gas Dryer Hookup
Home Security
- Carbon Monoxide Detectors
- Fire and Smoke Detector
- Fire Sprinkler System
Eco-Friendly Details
- Solar owned by a third party
Outdoor Features
- Covered patio or porch
- Exterior Lighting
- Rain Gutters
Location
- Property is near a park
- Suburban Location
Utilities
- Central Heating
- Vented Exhaust Fan
- Underground Utilities
- Natural Gas Connected
- Tankless Water Heater
- Gas Water Heater
- Phone Available
- Cable TV Available
Community Details
- Front Yard Maintenance
- Rice Ranch HOA, Phone Number (800) 447-3838
- Hoamco California HOA
Listing and Financial Details
- Tax Lot 233
- Assessor Parcel Number 101500019
- Seller Considering Concessions
Map
Home Values in the Area
Average Home Value in this Area
Property History
| Date | Event | Price | Change | Sq Ft Price |
|---|---|---|---|---|
| 02/11/2025 02/11/25 | Sold | $749,000 | 0.0% | $365 / Sq Ft |
| 01/10/2025 01/10/25 | Pending | -- | -- | -- |
| 01/09/2025 01/09/25 | For Sale | $749,000 | -- | $365 / Sq Ft |
Tax History
| Year | Tax Paid | Tax Assessment Tax Assessment Total Assessment is a certain percentage of the fair market value that is determined by local assessors to be the total taxable value of land and additions on the property. | Land | Improvement |
|---|---|---|---|---|
| 2023 | $8,358 | $565,745 | $217,281 | $348,464 |
| 2022 | $8,076 | $554,653 | $213,021 | $341,632 |
| 2021 | $7,875 | $543,779 | $208,845 | $334,934 |
| 2020 | $7,812 | $538,204 | $206,704 | $331,500 |
| 2019 | $3,596 | $164,003 | $86,003 | $78,000 |
| 2018 | $1,079 | $89,611 | $84,611 | $5,000 |
| 2017 | $1,044 | $88,246 | $88,246 | $0 |
Mortgage History
| Date | Status | Loan Amount | Loan Type |
|---|---|---|---|
| Open | $599,200 | New Conventional | |
| Previous Owner | $500,500 | New Conventional | |
| Previous Owner | $508,900 | New Conventional | |
| Previous Owner | $501,627 | FHA |
Deed History
| Date | Type | Sale Price | Title Company |
|---|---|---|---|
| Grant Deed | $749,000 | Fidelity National Title Compan | |
| Interfamily Deed Transfer | -- | None Available | |
| Grant Deed | $488,000 | First American Title | |
| Grant Deed | $528,000 | First American Title |
Similar Homes in Santa Maria, CA
Source: California Regional Multiple Listing Service (CRMLS)
MLS Number: PI25003452
APN: 101-500-019
- 5621 Kai Ct
- 835 Sage Crest Dr
- 433 E Rice Ranch Rd
- 443 Mountain View Dr
- 1154 Sage Crest Dr
- 1148 Via Alta
- 1171 Ginger Place
- 5607 Oakhill Dr
- 1397 Stubblefield Rd
- 1126 Via Mavis
- 1275 Grand Meadow Way
- 1151 Via Mavis
- 755 Pinal Ave
- 645 Tamara Ct
- 1272 Ken Ave
- 4692 S Bradley Rd
- 4648 Marlene Dr
- 1208 Glines Ave
- 652 Independence Ct
