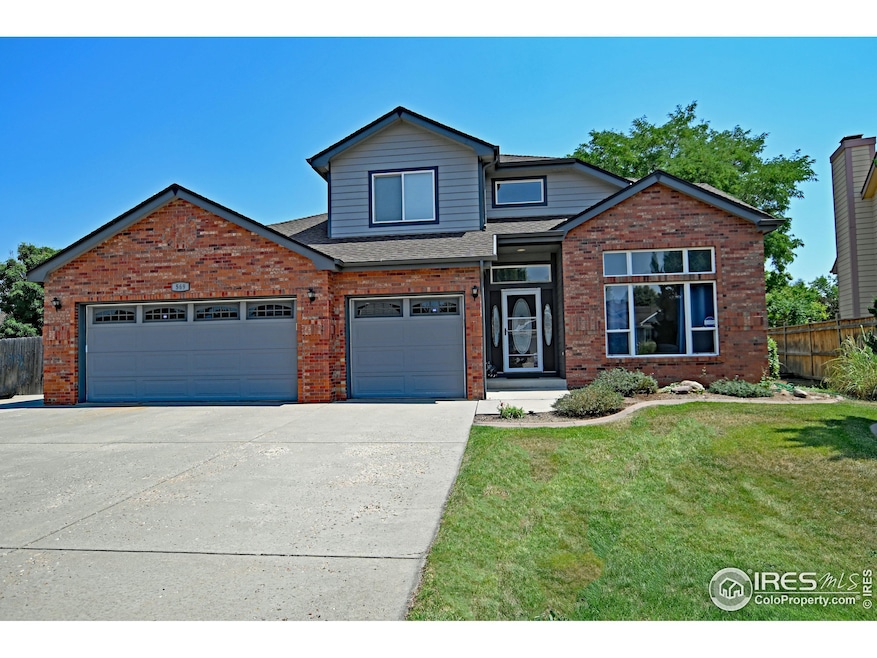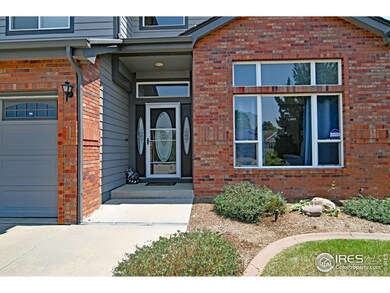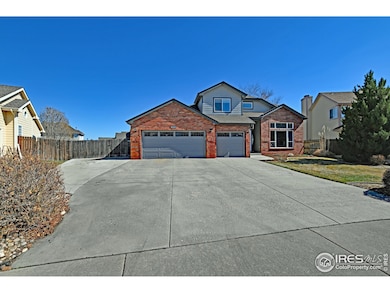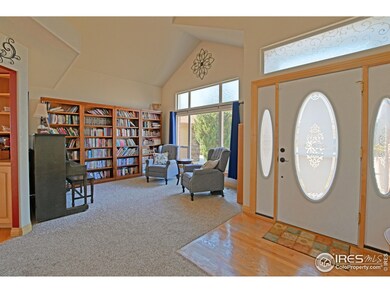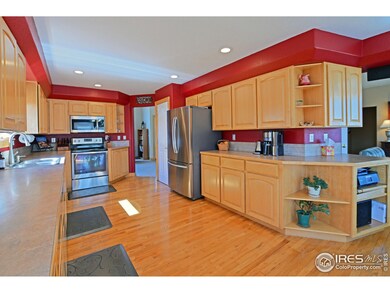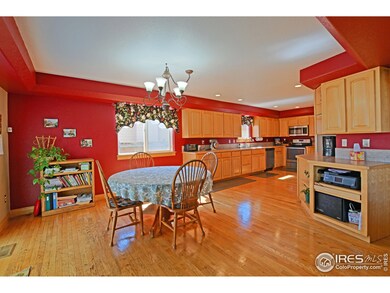
569 Barnwood Dr Windsor, CO 80550
Highlights
- Parking available for a boat
- Open Floorplan
- Wooded Lot
- Two Primary Bedrooms
- Deck
- Cathedral Ceiling
About This Home
As of December 2024As you approach the house, you are greeted by a huge driveway with enough parking for everyone! The exterior of the house boasts a classic yet modern design with large windows allowing plenty of natural light to filter in. Upon entering the house, you are welcomed by an open foyer that leads into a well-designed floor plan. One of the selling points of this house is the six bedrooms it offers, providing plenty of room for owners or for accommodating guests. The primary bedroom is conveniently located on the main floor, three more bedrooms on the second floor and two more in the basement. Another standout feature of this house is the kitchenette in the basement, adding versatility and convenience to the living space. Whether used for hosting gatherings, as a guest suite, or multi generational living, the basement kitchenette is a valuable addition that expands the possibilities of the house. Outside, the large lot offers endless opportunities for outdoor activities, gardening, or simply enjoying the fresh air. A well-maintained backyard provides a private oasis where you can picnic on the patio, host barbecues, or just relax. Overall, this two-story house with six bedrooms, office, a large lot, plenty of parking and a basement kitchenette presents a rare opportunity to own a spacious and versatile property that can cater to various lifestyles and needs. With its blend of comfort, functionality, and potential, this house is ready to welcome its new owners and become a place to call home.
Home Details
Home Type
- Single Family
Est. Annual Taxes
- $3,104
Year Built
- Built in 2000
Lot Details
- 0.29 Acre Lot
- Fenced
- Sprinkler System
- Wooded Lot
HOA Fees
- $22 Monthly HOA Fees
Parking
- 3 Car Attached Garage
- Garage Door Opener
- Parking available for a boat
Home Design
- Brick Veneer
- Wood Frame Construction
- Composition Roof
- Composition Shingle
Interior Spaces
- 3,244 Sq Ft Home
- 2-Story Property
- Open Floorplan
- Cathedral Ceiling
- Ceiling Fan
- Gas Log Fireplace
- Double Pane Windows
- Window Treatments
- Family Room
- Home Office
Kitchen
- Electric Oven or Range
- Microwave
- Dishwasher
- Disposal
Flooring
- Wood
- Carpet
Bedrooms and Bathrooms
- 6 Bedrooms
- Double Master Bedroom
- Bathtub and Shower Combination in Primary Bathroom
Laundry
- Laundry on main level
- Sink Near Laundry
- Washer and Dryer Hookup
Outdoor Features
- Deck
- Outdoor Storage
Schools
- Tozer Elementary School
- Windsor Middle School
- Windsor High School
Utilities
- Whole House Fan
- Forced Air Heating and Cooling System
- High Speed Internet
- Satellite Dish
- Cable TV Available
Community Details
- Built by Construction Concept
- Westwood Village Subdivision
Listing and Financial Details
- Assessor Parcel Number R7726499
Map
Home Values in the Area
Average Home Value in this Area
Property History
| Date | Event | Price | Change | Sq Ft Price |
|---|---|---|---|---|
| 12/18/2024 12/18/24 | Sold | $649,000 | 0.0% | $200 / Sq Ft |
| 12/17/2024 12/17/24 | Off Market | $649,000 | -- | -- |
| 10/07/2024 10/07/24 | Price Changed | $649,000 | -5.8% | $200 / Sq Ft |
| 08/05/2024 08/05/24 | Price Changed | $689,000 | -1.0% | $212 / Sq Ft |
| 06/04/2024 06/04/24 | Price Changed | $696,000 | -4.0% | $215 / Sq Ft |
| 03/21/2024 03/21/24 | For Sale | $725,000 | +84.7% | $223 / Sq Ft |
| 01/28/2019 01/28/19 | Off Market | $392,500 | -- | -- |
| 08/24/2016 08/24/16 | Sold | $392,500 | -1.9% | $121 / Sq Ft |
| 07/25/2016 07/25/16 | Pending | -- | -- | -- |
| 06/07/2016 06/07/16 | For Sale | $400,000 | -- | $123 / Sq Ft |
Tax History
| Year | Tax Paid | Tax Assessment Tax Assessment Total Assessment is a certain percentage of the fair market value that is determined by local assessors to be the total taxable value of land and additions on the property. | Land | Improvement |
|---|---|---|---|---|
| 2024 | $3,104 | $38,970 | $5,090 | $33,880 |
| 2023 | $3,104 | $39,350 | $5,140 | $34,210 |
| 2022 | $2,795 | $28,670 | $5,210 | $23,460 |
| 2021 | $2,606 | $29,500 | $5,360 | $24,140 |
| 2020 | $2,487 | $28,710 | $5,010 | $23,700 |
| 2019 | $2,466 | $28,710 | $5,010 | $23,700 |
| 2018 | $2,280 | $25,130 | $3,240 | $21,890 |
| 2017 | $2,413 | $25,130 | $3,240 | $21,890 |
| 2016 | $2,203 | $23,170 | $3,180 | $19,990 |
| 2015 | $2,049 | $23,170 | $3,180 | $19,990 |
| 2014 | $1,876 | $19,890 | $3,420 | $16,470 |
Mortgage History
| Date | Status | Loan Amount | Loan Type |
|---|---|---|---|
| Open | $300,000 | New Conventional | |
| Previous Owner | $0 | New Conventional | |
| Previous Owner | $385,600 | New Conventional | |
| Previous Owner | $247,500 | Unknown | |
| Previous Owner | $263,700 | Unknown | |
| Previous Owner | $260,800 | Unknown | |
| Previous Owner | $255,200 | No Value Available |
Deed History
| Date | Type | Sale Price | Title Company |
|---|---|---|---|
| Warranty Deed | $649,000 | None Listed On Document | |
| Warranty Deed | $392,500 | The Group Guarantee Title | |
| Interfamily Deed Transfer | -- | None Available | |
| Warranty Deed | $268,700 | -- |
Similar Homes in Windsor, CO
Source: IRES MLS
MLS Number: 1005538
APN: R7726499
- 1373 Waterwood Dr
- 1472 Walnut St
- 1645 Main St
- 245 Mulberry Dr
- 803 Table Mountain Ct
- 371 Stoll Dr
- 816 Stone Mountain Ct Unit 1-6
- 1135 Founders Cir
- 1139 Founders Cir
- 1693 Grand Ave Unit 1
- 818 Stone Mountain Ct
- 719 Shipman Mountain Ct
- 1604 Sorenson Dr
- 806 Stone Mountain Dr Unit 103
- 1139 Fairfield Ave
- 1035 Canal Dr
- 0 Weld County Road 68 1 2
- 6326 Weld County Road 68 1 2
- 1041 Grand Ave
- 1591 Ridge Dr W
