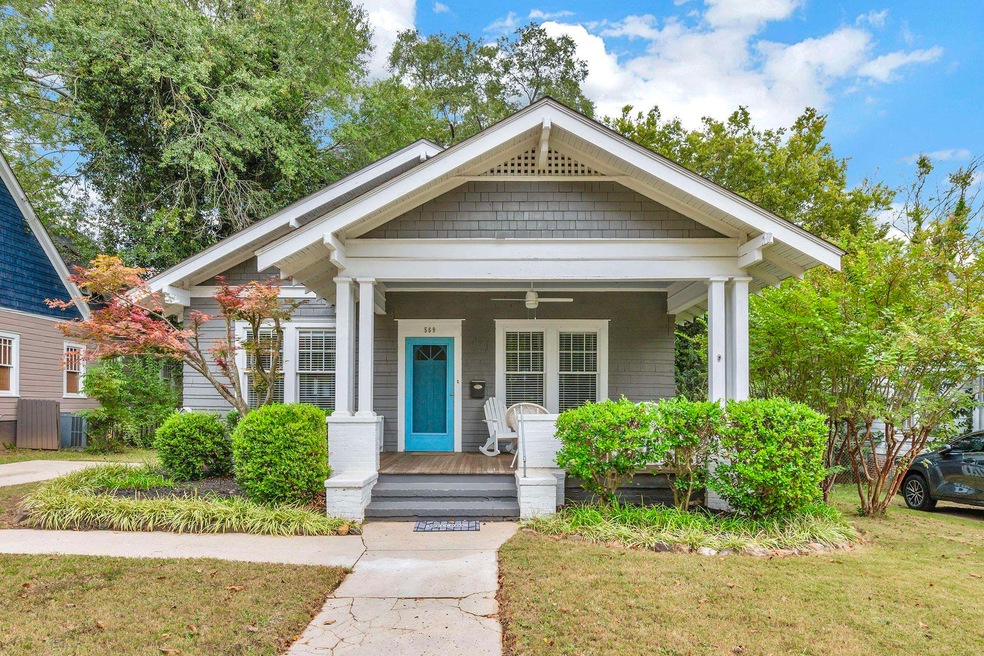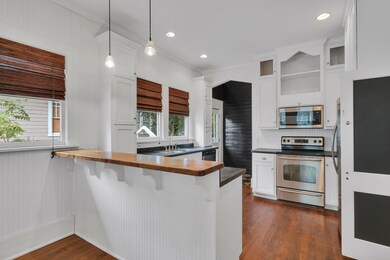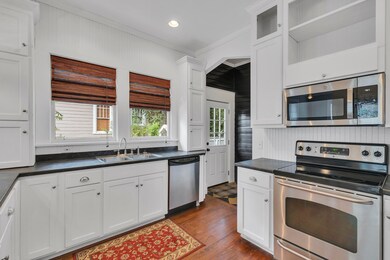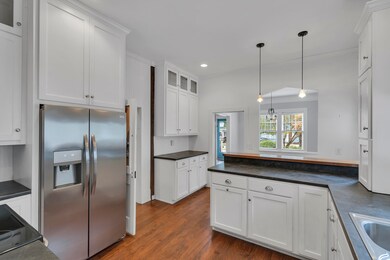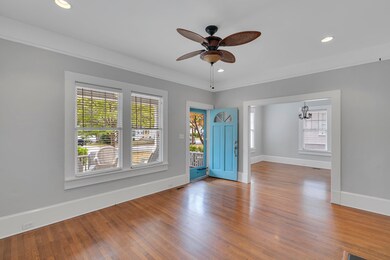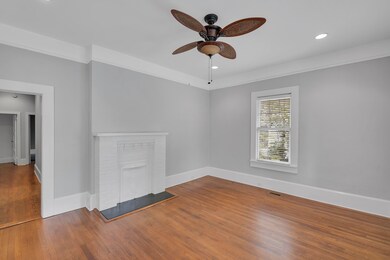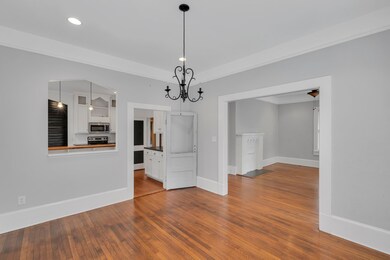
569 S Irwin Ave Spartanburg, SC 29306
Hampton Heights NeighborhoodHighlights
- The property is located in a historic district
- Craftsman Architecture
- Multiple Fireplaces
- Spartanburg High School Rated A-
- Deck
- Wood Flooring
About This Home
As of January 2024BACK ON THE MARKET through no fault of the Seller. What a WONDERFUL COTTAGE in historic HAMPTON HEIGHTS….just minutes from the heart of downtown Spartanburg! Built in 1925, this charming 2 BR/2 Bath house offers ALL HARDWOOD FLOORING in the living areas, along with a large covered front porch and wraparound deck. With nearly 1500 SF in size, there is ample room in the front living and dining rooms which lead directly into a functional central kitchen with breakfast bar and adjoining mud room….and all stainless appliances convey to the Buyer, including the side-by-side refrigerator. Along the hallway are a spacious hall bath, and toward the rear of the house are the two bedrooms ~ each with a coal-grate fireplace. The owner’s suite includes an updated private bath with shower AND a large custom closet and dressing area, including the laundry area. A welcoming front porch AND a wraparound deck along the side and rear exterior enlarge the gathering spaces of the house so that there is ample room for entertaining and recreation. At the end of the concrete driveway is an outbuilding to serve as storage for yard equipment or even a workshop. An added bonus is the walk-in crawlspace for access to the mechanics of the house and/or for further storage. Along with the bonus of its downtown location, Hampton Heights offers neighborhood sidewalks, gas lampposts, and a charming ‘sense of place.’
Last Buyer's Agent
Non-MLS Member
NON MEMBER
Home Details
Home Type
- Single Family
Est. Annual Taxes
- $2,340
Year Built
- Built in 1925
Lot Details
- 9,148 Sq Ft Lot
- Lot Dimensions are 60 x 148 x 61 x 150
- Fenced Yard
- Level Lot
- Few Trees
Parking
- Driveway
Home Design
- Craftsman Architecture
- Architectural Shingle Roof
Interior Spaces
- 1,410 Sq Ft Home
- 1-Story Property
- Smooth Ceilings
- Ceiling height of 9 feet or more
- Multiple Fireplaces
- Window Treatments
- Crawl Space
Kitchen
- Breakfast Area or Nook
- Electric Oven
- Electric Cooktop
- Dishwasher
- Laminate Countertops
Flooring
- Wood
- Ceramic Tile
Bedrooms and Bathrooms
- 2 Main Level Bedrooms
- Dual Closets
- Walk-In Closet
- 2 Full Bathrooms
- Shower Only
- Separate Shower
Laundry
- Dryer
- Washer
Outdoor Features
- Deck
- Storage Shed
- Front Porch
Location
- The property is located in a historic district
Schools
- Mary Wright Elementary School
- Carver Jr Middle School
- Spartanburg High School
Utilities
- Cooling Available
- Heat Pump System
- Electric Water Heater
- Municipal Trash
- Cable TV Available
Community Details
- Hampton Heights Subdivision
Map
Home Values in the Area
Average Home Value in this Area
Property History
| Date | Event | Price | Change | Sq Ft Price |
|---|---|---|---|---|
| 01/24/2024 01/24/24 | Sold | $235,000 | -5.8% | $167 / Sq Ft |
| 12/04/2023 12/04/23 | Pending | -- | -- | -- |
| 11/27/2023 11/27/23 | For Sale | $249,500 | 0.0% | $177 / Sq Ft |
| 11/21/2023 11/21/23 | Pending | -- | -- | -- |
| 11/08/2023 11/08/23 | Price Changed | $249,500 | -5.0% | $177 / Sq Ft |
| 10/18/2023 10/18/23 | For Sale | $262,500 | -- | $186 / Sq Ft |
Tax History
| Year | Tax Paid | Tax Assessment Tax Assessment Total Assessment is a certain percentage of the fair market value that is determined by local assessors to be the total taxable value of land and additions on the property. | Land | Improvement |
|---|---|---|---|---|
| 2024 | $2,419 | $8,140 | $700 | $7,440 |
| 2023 | $2,419 | $8,140 | $700 | $7,440 |
| 2022 | $2,339 | $8,140 | $480 | $7,660 |
| 2021 | $989 | $4,968 | $428 | $4,540 |
| 2020 | $977 | $4,968 | $428 | $4,540 |
| 2019 | $977 | $4,968 | $428 | $4,540 |
| 2018 | $977 | $4,968 | $428 | $4,540 |
| 2017 | $816 | $4,320 | $480 | $3,840 |
| 2016 | $816 | $4,320 | $480 | $3,840 |
| 2015 | $1,286 | $2,480 | $480 | $2,000 |
| 2014 | $807 | $2,430 | $470 | $1,960 |
Mortgage History
| Date | Status | Loan Amount | Loan Type |
|---|---|---|---|
| Open | $188,000 | New Conventional | |
| Previous Owner | $203,500 | New Conventional | |
| Previous Owner | $86,400 | New Conventional | |
| Previous Owner | $117,638 | FHA | |
| Previous Owner | $45,700 | Stand Alone Second | |
| Previous Owner | $30,000 | Credit Line Revolving | |
| Previous Owner | $55,000 | New Conventional |
Deed History
| Date | Type | Sale Price | Title Company |
|---|---|---|---|
| Deed | $235,000 | South Carolina Title | |
| Deed | $203,500 | None Available | |
| Deed | $108,000 | -- | |
| Deed | $55,000 | -- |
Similar Homes in Spartanburg, SC
Source: Multiple Listing Service of Spartanburg
MLS Number: SPN305111
APN: 7-16-02-248.00
- 134 Westover Dr
- 143 Edwards Ave
- 401 Concord Ave
- 163 E Columbia Ave
- 151 Palisade St
- 844 Carson Ave
- 0 S Irwin Ave
- 190 Palisade St
- 210 Sunny St
- 121 Norris Ct
- 265 Caulder Ave
- 813 S Liberty St
- 516 Pennwood Dr
- 308 Appian Dr
- 216 Caulder Cir
- 214 Caulder Cir
- 815 S Liberty St
- 220 Caulder Cir
- 218 Caulder Cir
- 276 Appian Dr
