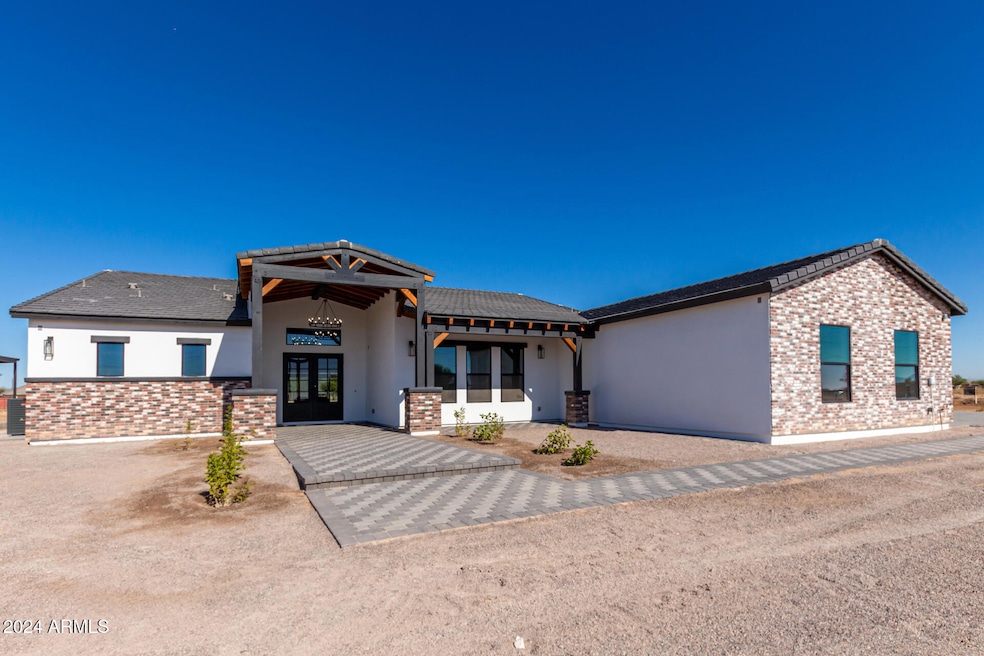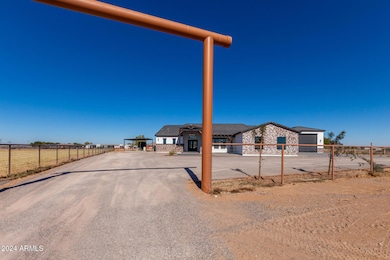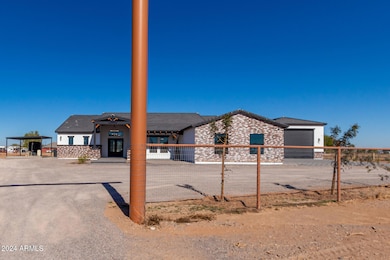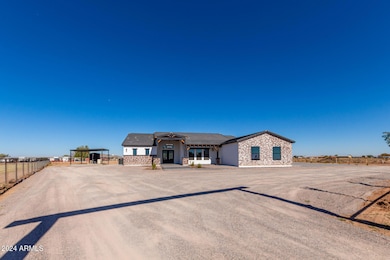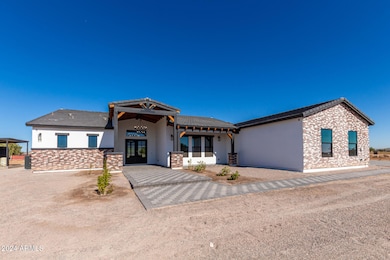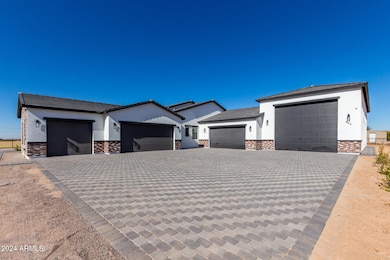
569 S May Place Casa Grande, AZ 85194
Estimated payment $5,800/month
Highlights
- Horses Allowed On Property
- Fireplace in Primary Bedroom
- No HOA
- RV Garage
- Hydromassage or Jetted Bathtub
- Eat-In Kitchen
About This Home
This exquisite masterpiece is a dream come true! Eye catching façade displays classic brick accents complemented by a 2-RV garage, 5-car garage, and a charming front patio, creating an ideal spot for tranquil mornings or afternoon relaxation. Enter into a world of sophistication with the open floor plan that boasts clean lines favoring a sleek modern design enhanced by high ceilings, wood-look tile flooring, a wall-mounted fireplace, and multi-sliding glass doors providing easy access to the back patio. Gourmet kitchen will impress you with recessed & pendant lighting, abundant white cabinetry topped with crown moulding, a large prep island with a breakfast bar, polished quartz counters, tile backsplash, and top-of-the-range stainless steel appliances. Owner's retreat is a true highlight! A cozy fireplace, direct outdoor access, and an elegant ensuite comprised of dual sinks, jetted tub, floor-to-ceiling tiled shower, make-up desk, and a walk-in closet complete the picture. As a bonus, this gem offers a fully equipped guest's quarter. Massive backyard with a covered patio has tons of possibilities for your landscape ideas and enough room for a pool. This haven is packed with features you're sure to love! Act now!
Home Details
Home Type
- Single Family
Est. Annual Taxes
- $293
Year Built
- Built in 2024
Lot Details
- 1.26 Acre Lot
- Partially Fenced Property
- Chain Link Fence
- Front Yard Sprinklers
Parking
- 7 Car Garage
- Side or Rear Entrance to Parking
- RV Garage
Home Design
- Brick Exterior Construction
- Wood Frame Construction
- Tile Roof
- Stucco
Interior Spaces
- 3,820 Sq Ft Home
- 1-Story Property
- Ceiling height of 9 feet or more
- Ceiling Fan
- Double Pane Windows
- Living Room with Fireplace
- 2 Fireplaces
- Tile Flooring
- Washer and Dryer Hookup
Kitchen
- Eat-In Kitchen
- Breakfast Bar
- Kitchen Island
Bedrooms and Bathrooms
- 5 Bedrooms
- Fireplace in Primary Bedroom
- Primary Bathroom is a Full Bathroom
- 4 Bathrooms
- Dual Vanity Sinks in Primary Bathroom
- Hydromassage or Jetted Bathtub
- Bathtub With Separate Shower Stall
Schools
- Cactus Middle School
- Vista Grande High School
Utilities
- Cooling Available
- Heating System Uses Natural Gas
- Propane
- High Speed Internet
- Cable TV Available
Additional Features
- No Interior Steps
- Horses Allowed On Property
Community Details
- No Home Owners Association
- Association fees include no fees
- Built by EP General Construction
- S25 T6s R7e Subdivision
Listing and Financial Details
- Assessor Parcel Number 401-14-023-A
Map
Home Values in the Area
Average Home Value in this Area
Tax History
| Year | Tax Paid | Tax Assessment Tax Assessment Total Assessment is a certain percentage of the fair market value that is determined by local assessors to be the total taxable value of land and additions on the property. | Land | Improvement |
|---|---|---|---|---|
| 2025 | $293 | -- | -- | -- |
| 2024 | $284 | -- | -- | -- |
| 2023 | $292 | $5,625 | $5,625 | $0 |
| 2022 | $284 | $3,129 | $3,129 | $0 |
| 2021 | $292 | $3,337 | $0 | $0 |
| 2020 | $285 | $2,169 | $0 | $0 |
| 2019 | $277 | $2,440 | $0 | $0 |
| 2018 | $262 | $2,440 | $0 | $0 |
| 2017 | $266 | $1,277 | $0 | $0 |
| 2016 | $263 | $1,277 | $1,277 | $0 |
| 2014 | -- | $1,278 | $1,278 | $0 |
Property History
| Date | Event | Price | Change | Sq Ft Price |
|---|---|---|---|---|
| 11/20/2024 11/20/24 | For Sale | $1,035,000 | -- | $271 / Sq Ft |
Deed History
| Date | Type | Sale Price | Title Company |
|---|---|---|---|
| Warranty Deed | $15,000 | North American Title Co | |
| Warranty Deed | $15,000 | North American Title Co | |
| Legal Action Court Order | -- | None Available |
Similar Homes in Casa Grande, AZ
Source: Arizona Regional Multiple Listing Service (ARMLS)
MLS Number: 6786369
APN: 401-14-023A
- 279 S Lyman Ct
- 300 S Charleston Ct
- 0 S Blue Sky Ln Unit 6801683
- 242 S Bethany Place
- 0 W Highway 287 --
- 0 W David Ln Unit 6394511
- 0 W David Ln Unit 6373881
- 1298 W Calle Tuberia --
- 1278 W Calle Tuberia --
- 1804 S Pecos Dr
- 1765 S Fairway Cir Unit 2
- 1972 S Clubhouse Dr
- 2035 S Clubhouse Dr
- 2151 S Calle Del Marco
- 0 Tierra Grande -- Unit 5 6823119
- 0 W Storey 22c Rd Unit 6749463
- 0 W Sims Place Unit D 6708372
- 0 W Sims Place Unit C 6708366
- 0 W Sims Place Unit B 6708361
- 2018 S Utah Dr
