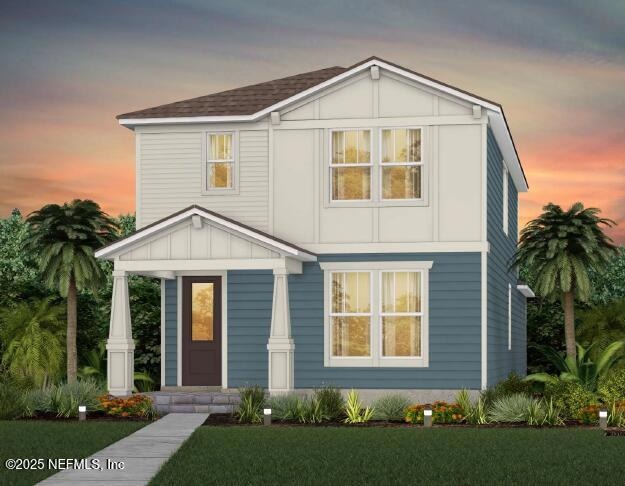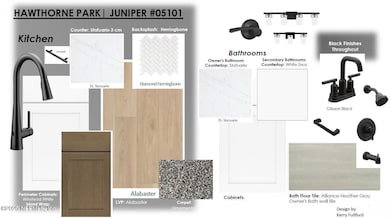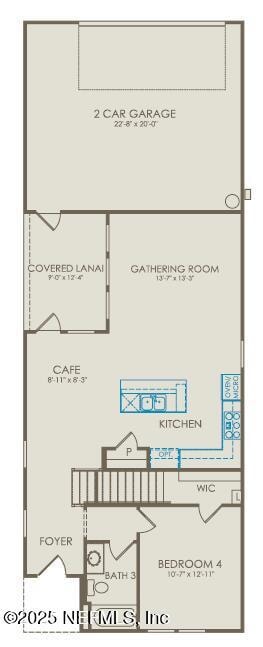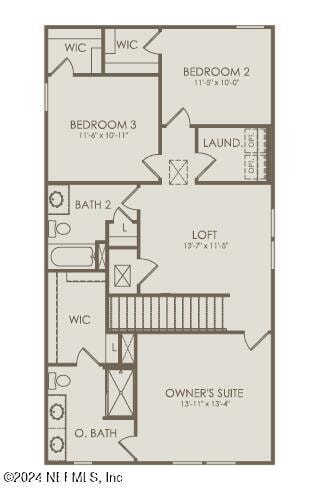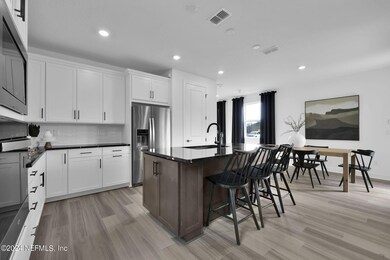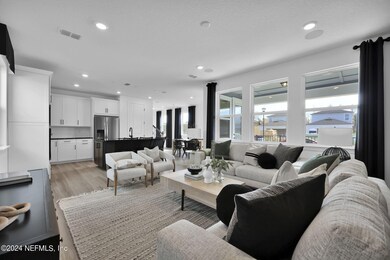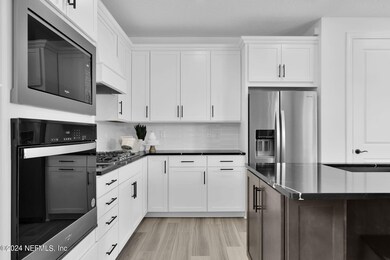
Estimated payment $2,908/month
Highlights
- Community Boat Launch
- Under Construction
- Open Floorplan
- Yulee Elementary School Rated A-
- Pond View
- Community Basketball Court
About This Home
This new construction Juniper Bungalow showcases our Craftsman Elevation and features 4 bedrooms, 3 bathrooms, an upstairs loft, 2-car garage in the rear, and ample storage throughout. This home boasts open-concept living with a beautiful Gourmet Kitchen with Built-In Whirlpool Appliances, upgraded 42'' Upper White Cabinets accented with White Diamond Herringbone Tile Backsplash, Quartz Countertops, and large center Island that all opens to your spacious Gathering Room and Café. Just beyond the Café is a Covered Lanai overlooking a Water View perfect for providing outdoor entertainment. The second floor offers a variety of bedrooms, Laundry Room, a full bathroom, and the Owner's Suite, which features a large Walk-In Closet, Dual-Vanity Sink with Soft-Close White Cabinets, Quartz Countertops, a Linen Closet, and Walk-In Glass Enclosed Shower. Enjoy peaceful sunrises on the covered front porch while being close to the brand-new kayak launch and Coin Toss Park!
Home Details
Home Type
- Single Family
Year Built
- Built in 2025 | Under Construction
Lot Details
- Lot Dimensions are 35'x121'
- Front and Back Yard Sprinklers
HOA Fees
- $104 Monthly HOA Fees
Parking
- 2 Car Attached Garage
- Garage Door Opener
Home Design
- Wood Frame Construction
- Shingle Roof
- Siding
Interior Spaces
- 2,038 Sq Ft Home
- 2-Story Property
- Open Floorplan
- Built-In Features
- Entrance Foyer
- Pond Views
- Fire and Smoke Detector
- Washer and Gas Dryer Hookup
Kitchen
- Convection Oven
- Gas Range
- Microwave
- Dishwasher
- Kitchen Island
- Disposal
Flooring
- Carpet
- Tile
- Vinyl
Bedrooms and Bathrooms
- 4 Bedrooms
- Walk-In Closet
- 3 Full Bathrooms
- Shower Only
Outdoor Features
- Front Porch
Schools
- Wildlight Elementary School
- Yulee Middle School
- Yulee High School
Utilities
- Central Heating and Cooling System
- Tankless Water Heater
Listing and Financial Details
- Assessor Parcel Number 442N27100700510000
Community Details
Overview
- Hawthorn Park Subdivision
Recreation
- Community Boat Launch
- Community Basketball Court
- Pickleball Courts
- Community Playground
- Park
- Dog Park
- Jogging Path
Map
Home Values in the Area
Average Home Value in this Area
Tax History
| Year | Tax Paid | Tax Assessment Tax Assessment Total Assessment is a certain percentage of the fair market value that is determined by local assessors to be the total taxable value of land and additions on the property. | Land | Improvement |
|---|---|---|---|---|
| 2024 | -- | $75,000 | $75,000 | -- |
Property History
| Date | Event | Price | Change | Sq Ft Price |
|---|---|---|---|---|
| 04/10/2025 04/10/25 | Price Changed | $425,990 | -2.0% | $209 / Sq Ft |
| 04/04/2025 04/04/25 | Price Changed | $434,490 | -4.0% | $213 / Sq Ft |
| 02/27/2025 02/27/25 | Price Changed | $452,490 | +0.9% | $222 / Sq Ft |
| 02/21/2025 02/21/25 | For Sale | $448,590 | -- | $220 / Sq Ft |
Similar Homes in Yulee, FL
Source: realMLS (Northeast Florida Multiple Listing Service)
MLS Number: 2071554
APN: 44-2N-27-1007-0051-0000
- 561 Stillwater Ln
- 569 Stillwater Ln
- 632 Hawthorn Park Cir
- 548 Stillwater Ln
- 540 Stillwater Ln
- 529 Stillwater Ln
- 521 Stillwater Ln
- 592 Hawthorn Park Cir
- 624 Hawthorn Park Cir
- 275 Plum Orchard Ln
- 220 Hawthorn Park Cir
- 553 Stillwater Ln
- 572 Stillwater Ln
- 564 Stillwater Ln
- 545 Stillwater Ln
- 556 Stillwater Ln
- 537 Stillwater Ln
- 333 Ecliptic Loop
- 325 Ecliptic Loop
- 189 Eureka Ct
