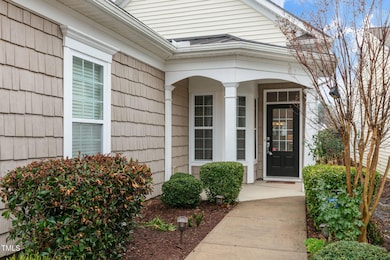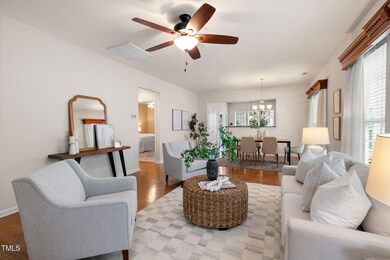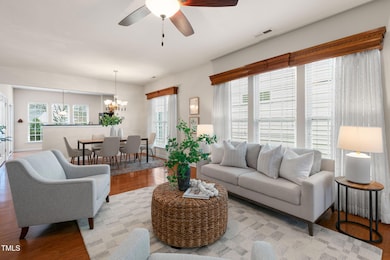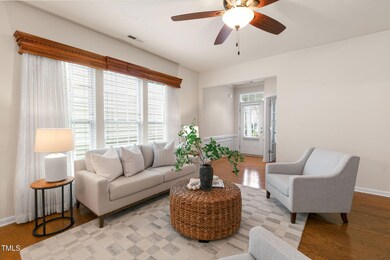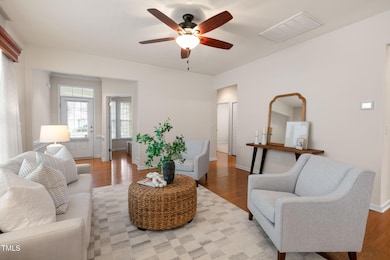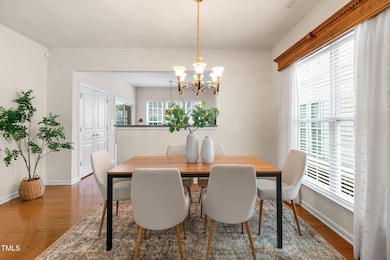
Highlights
- Fitness Center
- Indoor Pool
- Wood Flooring
- North Chatham Elementary School Rated A-
- Clubhouse
- Main Floor Primary Bedroom
About This Home
As of February 2025Welcome to 569 Tomkins Loop, a beautiful ranch-style home located in the vibrant 55+ community of Carolina Preserve. This Pine Spring model offers main-level living with a spacious owner's suite, walk-in closet, and walk-in shower. The open floor plan boasts hardwood floors, crown molding, recessed lighting, and smooth ceilings throughout the main living areas. The gourmet kitchen features granite countertops, black appliances, and a gas range. It offers plenty of space to prepare that meal for family and friends as it overlooks the spacious dining and living spaces. The home boasts two secondary bedrooms, with the 3rd bedroom featuring hardwoods and glass French doors. Perfect for a home office! Enjoy relaxing on the peaceful screened porch with EZ breeze windows; making it a perfect lounging space all year long with views of the backyard. The roof has been replaced and the HOA takes care of the yard! Maintenance free living! Carolina Preserve offers a resort-style living experience with a clubhouse, fitness center, lap pool, tennis courts, pickleball, and miles of walking and biking trails. Located walking distance from the Amberly marketplace & clubhouse and a short drive to Target, Whole Foods & 540, this home is a can't miss!!
Last Buyer's Agent
charlie Delgado
Redfin Corporation License #347244
Home Details
Home Type
- Single Family
Est. Annual Taxes
- $3,298
Year Built
- Built in 2010
Lot Details
- 4,792 Sq Ft Lot
- Landscaped
HOA Fees
- $300 Monthly HOA Fees
Parking
- 2 Car Attached Garage
Home Design
- Slab Foundation
- Shingle Roof
Interior Spaces
- 1,444 Sq Ft Home
- Great Room
- Dining Room
- Pull Down Stairs to Attic
Kitchen
- Gas Range
- Microwave
Flooring
- Wood
- Carpet
- Ceramic Tile
Bedrooms and Bathrooms
- 3 Bedrooms
- Primary Bedroom on Main
- 2 Full Bathrooms
Laundry
- Laundry closet
- Washer and Dryer
Pool
- Indoor Pool
Schools
- N Chatham Elementary School
- Margaret B Pollard Middle School
- Seaforth High School
Utilities
- Forced Air Heating and Cooling System
- Water Heater
Listing and Financial Details
- Assessor Parcel Number 0087731
Community Details
Overview
- Association fees include ground maintenance
- Kuester Management Association, Phone Number (919) 467-7837
- Carolina Preserve Subdivision
- 11-Story Property
Amenities
- Picnic Area
- Clubhouse
Recreation
- Sport Court
- Fitness Center
- Community Pool
Map
Home Values in the Area
Average Home Value in this Area
Property History
| Date | Event | Price | Change | Sq Ft Price |
|---|---|---|---|---|
| 02/14/2025 02/14/25 | Sold | $507,000 | -1.6% | $351 / Sq Ft |
| 01/09/2025 01/09/25 | Pending | -- | -- | -- |
| 12/13/2024 12/13/24 | For Sale | $515,000 | -- | $357 / Sq Ft |
Tax History
| Year | Tax Paid | Tax Assessment Tax Assessment Total Assessment is a certain percentage of the fair market value that is determined by local assessors to be the total taxable value of land and additions on the property. | Land | Improvement |
|---|---|---|---|---|
| 2024 | $3,298 | $314,065 | $60,830 | $253,235 |
| 2023 | $3,235 | $314,065 | $60,830 | $253,235 |
| 2022 | $3,172 | $314,065 | $60,830 | $253,235 |
| 2021 | $2,714 | $314,065 | $60,830 | $253,235 |
| 2020 | $2,714 | $277,502 | $58,500 | $219,002 |
| 2019 | $2,831 | $277,502 | $58,500 | $219,002 |
| 2018 | $0 | $277,502 | $58,500 | $219,002 |
| 2017 | $2,714 | $277,502 | $58,500 | $219,002 |
| 2016 | $2,350 | $238,850 | $50,000 | $188,850 |
| 2015 | $2,369 | $238,850 | $50,000 | $188,850 |
| 2014 | -- | $238,850 | $50,000 | $188,850 |
| 2013 | -- | $238,850 | $50,000 | $188,850 |
Deed History
| Date | Type | Sale Price | Title Company |
|---|---|---|---|
| Warranty Deed | $507,000 | None Listed On Document | |
| Warranty Deed | $248,000 | None Available |
Similar Homes in Cary, NC
Source: Doorify MLS
MLS Number: 10067125
APN: 87731
- 241 Lifeson Way
- 136 Sabiston Ct
- 144 Sabiston Ct
- 830 Finnbar Dr
- 821 Blackfriars Loop
- 812 Gillinder Place
- 2227 Rocky Bay Ct
- 734 Hornchurch Loop
- 850 Bristol Bridge Dr
- 146 Skyros Loop
- 832 Mountain Vista Ln
- 1129 Sequoia Creek Ln
- 452 Panorama Park Place
- 792 Eldridge Loop
- 224 Clear River Place
- 3108 Bluff Oak Dr
- 320 Easton Grey Loop
- 629 Peach Orchard Place
- 4026 Overcup Oak Ln
- 4108 Overcup Oak Ln

