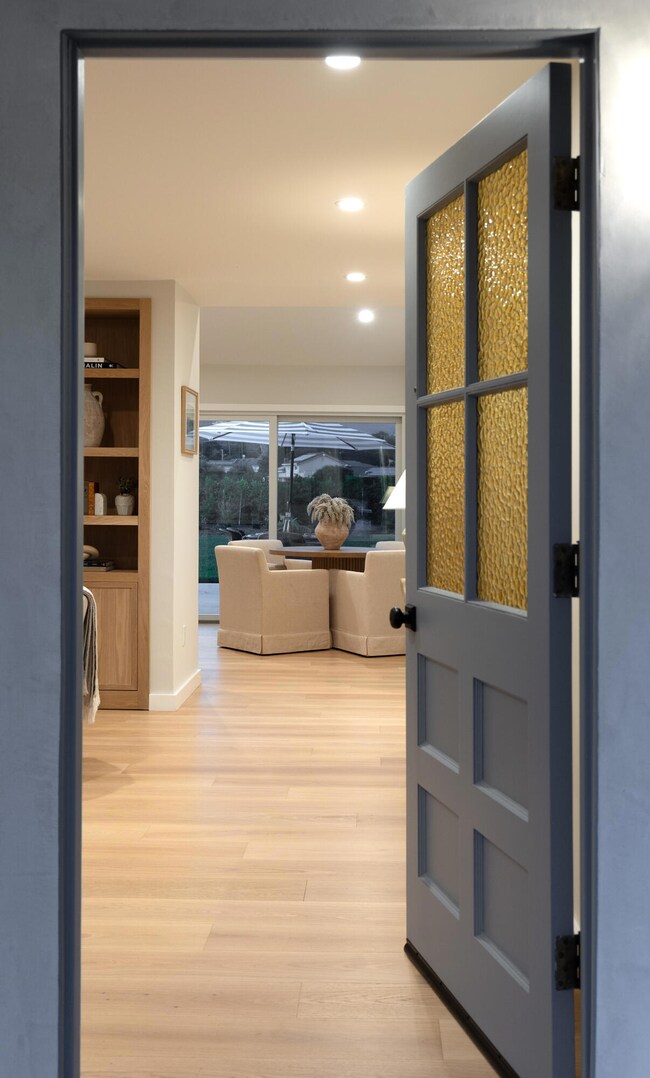
5692 Berkeley Rd Goleta, CA 93117
East Goleta Valley NeighborhoodHighlights
- Updated Kitchen
- Fruit Trees
- Property is near a park
- Kellogg Elementary School Rated A
- Mountain View
- Ranch Style House
About This Home
As of November 2024Exceptional design meets tranquil living on this rare .32 acre lot in the desirable Kellogg school district. As you arrive, you're greeted by a cute picket fence, fresh sod, flagstone pathway, mature olive tree, and lavender plants - setting the stage for the beauty within.
Completely remodeled, this single-level home is move-in ready. A cozy living room and fireplace compliment the white oak hardwood floors and cabinetry throughout. The vaulted kitchen is flooded with natural light, custom cabinets, quartzite countertops, and designer grade appliances. A fun breakfast nook is ready for entertaining.
The oversized primary suite features vaulted ceilings, a walk-in closet and sliding doors to a private outdoor patio with stunning mountain views. Dual vanity sinks and a walk-in marble shower compliment the space well. A second primary suite with a walk-in closet, a guest bathroom and a third bedroom round out the indoor living area. An attached mudroom / laundry is clad with leathered marble countertops and secondary pantry storage space. Keep warm and stay cool with central heating and air conditioning.
Outside, the property is an entertainer's dream. With mountain views, a spacious patio for al fresco dining, and fruit trees, the possibilities are endless for relaxing, hosting guests and even future developments. Ficus trees line the perimeter of the property to provide exclusive privacy. Lavender, rosemary, mini ollies, roses and fresh sod are set on drip and sprinklers for a virtually maintenance free landscape.
This is a rare chance to enjoy both elegant indoor living and a magnificent park-like oasis outdoors.
Home Details
Home Type
- Single Family
Est. Annual Taxes
- $1,703
Year Built
- Built in 1963
Lot Details
- 0.32 Acre Lot
- Fenced
- Level Lot
- Irrigation
- Fruit Trees
- Lawn
- Property is in excellent condition
Parking
- Attached Garage
Home Design
- Ranch Style House
- Slab Foundation
- Composition Roof
- Stucco
Interior Spaces
- 1,470 Sq Ft Home
- Cathedral Ceiling
- Double Pane Windows
- Living Room with Fireplace
- Mountain Views
- Laundry Room
Kitchen
- Updated Kitchen
- Breakfast Area or Nook
- Stove
Flooring
- Wood
- Stone
- Marble
Bedrooms and Bathrooms
- 3 Bedrooms
- Remodeled Bathroom
- 2 Full Bathrooms
Outdoor Features
- Patio
Location
- Property is near a park
- Property is near public transit
- Property is near schools
- Property is near shops
- Property is near a bus stop
- City Lot
Schools
- Kellogg Elementary School
- Gol Valley Middle School
- Dos Pueblos High School
Utilities
- Forced Air Heating and Cooling System
- Tankless Water Heater
Community Details
- No Home Owners Association
- Restaurant
Listing and Financial Details
- Assessor Parcel Number 069-322-009
- Seller Concessions Offered
- Seller Will Consider Concessions
Map
Home Values in the Area
Average Home Value in this Area
Property History
| Date | Event | Price | Change | Sq Ft Price |
|---|---|---|---|---|
| 11/01/2024 11/01/24 | Sold | $2,100,000 | -4.3% | $1,429 / Sq Ft |
| 10/23/2024 10/23/24 | Pending | -- | -- | -- |
| 10/09/2024 10/09/24 | For Sale | $2,195,000 | -- | $1,493 / Sq Ft |
Tax History
| Year | Tax Paid | Tax Assessment Tax Assessment Total Assessment is a certain percentage of the fair market value that is determined by local assessors to be the total taxable value of land and additions on the property. | Land | Improvement |
|---|---|---|---|---|
| 2023 | $1,703 | $106,947 | $31,642 | $75,305 |
| 2022 | $1,659 | $104,851 | $31,022 | $73,829 |
| 2021 | $1,636 | $102,796 | $30,414 | $72,382 |
| 2020 | $1,606 | $101,743 | $30,103 | $71,640 |
| 2019 | $1,585 | $99,749 | $29,513 | $70,236 |
| 2018 | $1,543 | $97,794 | $28,935 | $68,859 |
| 2017 | $1,510 | $95,877 | $28,368 | $67,509 |
| 2016 | $1,457 | $93,998 | $27,812 | $66,186 |
| 2014 | $1,454 | $90,774 | $26,859 | $63,915 |
Deed History
| Date | Type | Sale Price | Title Company |
|---|---|---|---|
| Grant Deed | $2,100,000 | Chicago Title | |
| Grant Deed | $1,300,000 | Chicago Title Company | |
| Grant Deed | $850,000 | First American Title | |
| Deed | -- | None Listed On Document |
Similar Homes in the area
Source: Santa Barbara Multiple Listing Service
MLS Number: 24-3334
APN: 069-322-009
- 470 Arundel Rd
- 321 Moreton Bay Ln Unit 3
- 5722 Encina Rd
- 5622 York Place Unit 1
- 172 Kingston Ave Unit D
- 241 Moreton Bay Ln Unit 3
- 0 N Fairview Ave Unit SR24087795
- 00 N Fairview Ave
- 719 Camino Cascada
- 25 Magnolia Ave
- 5518 Armitos Ave Unit 88
- 5510 Armitos Ave Unit 6
- 33 Dearborn Place Unit 48
- 33 Dearborn Place Unit 37
- 5459 Tree Farm Ln
- 711 Avenida Pequena
- 5730 Gato Ave
- 5441 Tree Farm Ln
- 6124 Craigmont Dr
- 5310 Orchard Park Ln






