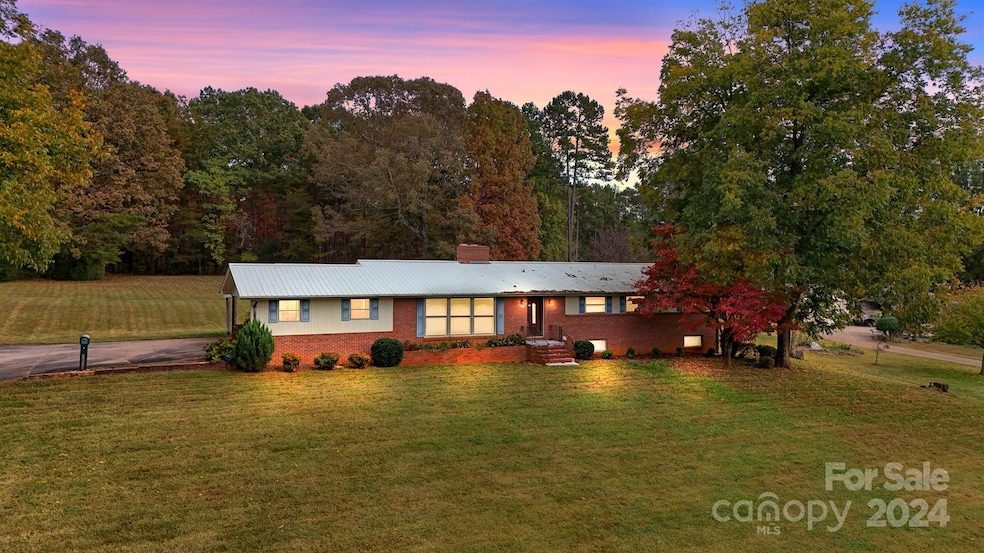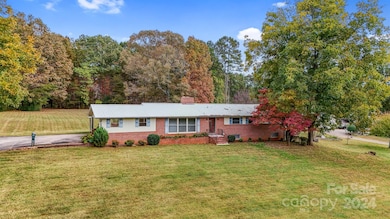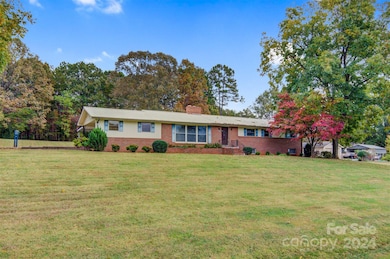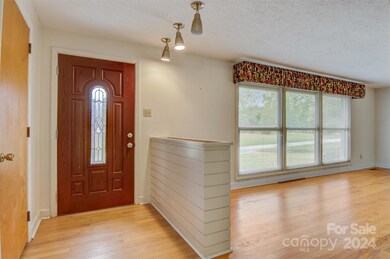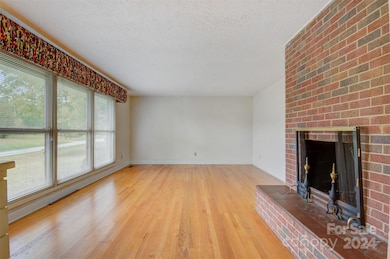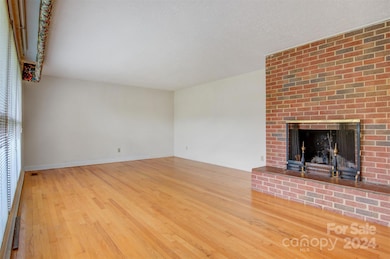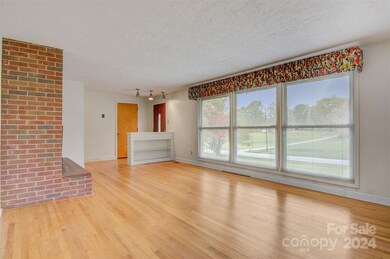
5692 Lee Cline Rd Conover, NC 28613
Highlights
- Ranch Style House
- Laundry Room
- Attached Carport
- Covered patio or porch
- Kitchen Island
- Four Sided Brick Exterior Elevation
About This Home
As of March 2025Discover the charm of this 1963 all-brick ranch, perfectly situated on 2.12 serene acres in Conover. This inviting home features 3 spacious bedrooms and 1.5 bathrooms within 1,728 sq ft of main-level living space, plus a full, unfinished basement for endless possibilities. Enjoy the durability and appeal of a metal roof, a classic touch to this mid-60s property. This location combines the tranquility of rural living with easy access to local amenities. The timeless layout offers plenty of room to customize, modernize, or preserve its vintage allure, making it a versatile canvas for your dream home. Embrace this rare opportunity to enjoy privacy, space, and convenience in one!
Last Agent to Sell the Property
Osborne Real Estate Group LLC Brokerage Email: garrett@osbornereg.com License #275031
Co-Listed By
Osborne Real Estate Group LLC Brokerage Email: garrett@osbornereg.com License #187260
Home Details
Home Type
- Single Family
Est. Annual Taxes
- $1,071
Year Built
- Built in 1963
Lot Details
- Level Lot
- Property is zoned R-20
Home Design
- Ranch Style House
- Metal Roof
- Four Sided Brick Exterior Elevation
Interior Spaces
- Wood Burning Fireplace
- Insulated Windows
- Living Room with Fireplace
Kitchen
- Built-In Oven
- Electric Cooktop
- Dishwasher
- Kitchen Island
Flooring
- Linoleum
- Laminate
Bedrooms and Bathrooms
- 3 Main Level Bedrooms
Laundry
- Laundry Room
- Washer and Electric Dryer Hookup
Unfinished Basement
- Basement Fills Entire Space Under The House
- Exterior Basement Entry
Parking
- Attached Carport
- Driveway
Outdoor Features
- Covered patio or porch
- Outbuilding
Schools
- Lyle Creek Elementary School
- River Bend Middle School
- Bunker Hill High School
Utilities
- Central Heating and Cooling System
- Heat Pump System
- Septic Tank
Listing and Financial Details
- Assessor Parcel Number 374406494533
Map
Home Values in the Area
Average Home Value in this Area
Property History
| Date | Event | Price | Change | Sq Ft Price |
|---|---|---|---|---|
| 03/21/2025 03/21/25 | Sold | $318,000 | -3.6% | $184 / Sq Ft |
| 11/14/2024 11/14/24 | For Sale | $329,900 | -- | $191 / Sq Ft |
Tax History
| Year | Tax Paid | Tax Assessment Tax Assessment Total Assessment is a certain percentage of the fair market value that is determined by local assessors to be the total taxable value of land and additions on the property. | Land | Improvement |
|---|---|---|---|---|
| 2024 | $1,071 | $233,100 | $15,000 | $218,100 |
| 2023 | $1,071 | $118,400 | $15,000 | $103,400 |
| 2022 | $758 | $118,400 | $15,000 | $103,400 |
| 2021 | $758 | $118,400 | $15,000 | $103,400 |
| 2020 | $758 | $118,400 | $15,000 | $103,400 |
| 2019 | $758 | $118,400 | $0 | $0 |
| 2018 | $789 | $123,300 | $14,500 | $108,800 |
| 2017 | $789 | $0 | $0 | $0 |
| 2016 | $789 | $0 | $0 | $0 |
| 2015 | $937 | $123,290 | $14,500 | $108,790 |
| 2014 | $937 | $159,900 | $14,500 | $145,400 |
Mortgage History
| Date | Status | Loan Amount | Loan Type |
|---|---|---|---|
| Open | $254,400 | New Conventional | |
| Closed | $254,400 | New Conventional | |
| Previous Owner | $53,000 | Credit Line Revolving | |
| Previous Owner | $73,500 | Credit Line Revolving | |
| Previous Owner | $38,307 | Unknown | |
| Previous Owner | $41,700 | Credit Line Revolving |
Deed History
| Date | Type | Sale Price | Title Company |
|---|---|---|---|
| Warranty Deed | $318,000 | Investors Title | |
| Warranty Deed | $318,000 | Investors Title |
Similar Homes in Conover, NC
Source: Canopy MLS (Canopy Realtor® Association)
MLS Number: 4197949
APN: 3744064945330000
- 28.8 Acres +/- Carver House Rd
- 25 Acres+/- Carver House Rd
- 2028 Hendil St
- 2270 Houston Mill Rd
- 5767 Swinging Bridge Rd
- 4932 Sandstone Dr
- 1235 E Poplar St
- 6343 Huntington Ln Unit 1
- 4874 Stone Dr Unit 125
- 4852 Stone Dr
- 1789 Paris Dr
- 6428 Huntington Ln
- 4496 Springs Rd
- 1320 Misty Ln Unit 13
- 1341 Misty Ln Unit 9
- 1285 Misty Ln Unit 6
- 4953 Elmhurst Dr NE
- 1296 Misty Ln Unit 14
- 4164 54th Ave NE
- 4815 Rifle Range Rd
