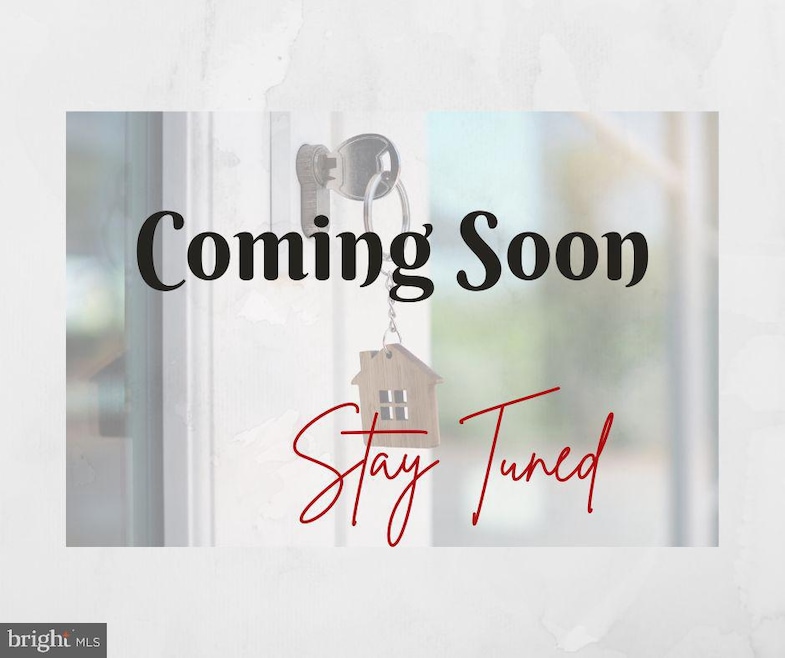
5694 Singletree Dr Frederick, MD 21703
Ballenger Creek NeighborhoodEstimated payment $3,203/month
Total Views
3,983
4
Beds
2.5
Baths
1,782
Sq Ft
6,333
Sq Ft Lot
Highlights
- Colonial Architecture
- Traditional Floor Plan
- Game Room
- Deck
- 1 Fireplace
- Country Kitchen
About This Home
Coming Soon - Stay Tuned
Home Details
Home Type
- Single Family
Est. Annual Taxes
- $4,003
Year Built
- Built in 1984
Lot Details
- 6,333 Sq Ft Lot
- Property is in good condition
HOA Fees
- $67 Monthly HOA Fees
Parking
- 1 Car Attached Garage
- Front Facing Garage
Home Design
- Colonial Architecture
- Frame Construction
- Composition Roof
- Concrete Perimeter Foundation
Interior Spaces
- Property has 2 Levels
- Traditional Floor Plan
- 1 Fireplace
- Family Room
- Living Room
- Dining Room
- Game Room
- Carpet
Kitchen
- Country Kitchen
- Electric Oven or Range
- Microwave
- Extra Refrigerator or Freezer
- Dishwasher
- Disposal
Bedrooms and Bathrooms
- 4 Bedrooms
- En-Suite Primary Bedroom
- Walk-In Closet
Laundry
- Dryer
- Washer
- Laundry Chute
Partially Finished Basement
- Walk-Out Basement
- Basement Fills Entire Space Under The House
- Connecting Stairway
- Exterior Basement Entry
Outdoor Features
- Deck
Utilities
- Central Air
- Heat Pump System
- Vented Exhaust Fan
- Electric Water Heater
- Cable TV Available
Community Details
- Farmbrook Subdivision
Listing and Financial Details
- Coming Soon on 4/30/25
- Tax Lot 239
- Assessor Parcel Number 1128546866
Map
Create a Home Valuation Report for This Property
The Home Valuation Report is an in-depth analysis detailing your home's value as well as a comparison with similar homes in the area
Home Values in the Area
Average Home Value in this Area
Tax History
| Year | Tax Paid | Tax Assessment Tax Assessment Total Assessment is a certain percentage of the fair market value that is determined by local assessors to be the total taxable value of land and additions on the property. | Land | Improvement |
|---|---|---|---|---|
| 2024 | $3,685 | $327,600 | $0 | $0 |
| 2023 | $3,359 | $297,300 | $0 | $0 |
| 2022 | $3,189 | $267,000 | $90,600 | $176,400 |
| 2021 | $3,055 | $261,233 | $0 | $0 |
| 2020 | $3,055 | $255,467 | $0 | $0 |
| 2019 | $2,988 | $249,700 | $77,400 | $172,300 |
| 2018 | $2,993 | $247,867 | $0 | $0 |
| 2017 | $2,945 | $249,700 | $0 | $0 |
| 2016 | $2,918 | $244,200 | $0 | $0 |
| 2015 | $2,918 | $243,733 | $0 | $0 |
| 2014 | $2,918 | $243,267 | $0 | $0 |
Source: Public Records
Deed History
| Date | Type | Sale Price | Title Company |
|---|---|---|---|
| Deed | $148,000 | -- | |
| Deed | $155,000 | -- | |
| Deed | $103,000 | -- |
Source: Public Records
Mortgage History
| Date | Status | Loan Amount | Loan Type |
|---|---|---|---|
| Open | $247,500 | Stand Alone Second | |
| Closed | $172,880 | New Conventional | |
| Closed | $86,000 | Unknown | |
| Previous Owner | $108,500 | No Value Available | |
| Closed | -- | No Value Available |
Source: Public Records
Similar Homes in Frederick, MD
Source: Bright MLS
MLS Number: MDFR2061670
APN: 28-546866
Nearby Homes
- 5804 Planters Ct
- 6718 Fallow Hill Ct
- 5669 Crabapple Dr
- 5673 Crabapple Dr
- 5625 Crabapple Dr
- 5449 Lyndale Way
- 5702 Lavender Plaza Unit F
- 5620 Denton Ct
- 7050 Catalpa Rd
- 5807 Box Elder Ct
- 616 Cawley Dr
- 5804 Lantana Cir Unit B
- 6205 Adelay Ct W
- 7061 Catalpa Rd
- 6538 Autumn Olive Dr
- 5342 Saint James Place
- 5734 Box Elder Ct
- 595 Cawley Dr Unit 1C
- 5650 Wade Ct Unit L
- 5308 Hever Way
