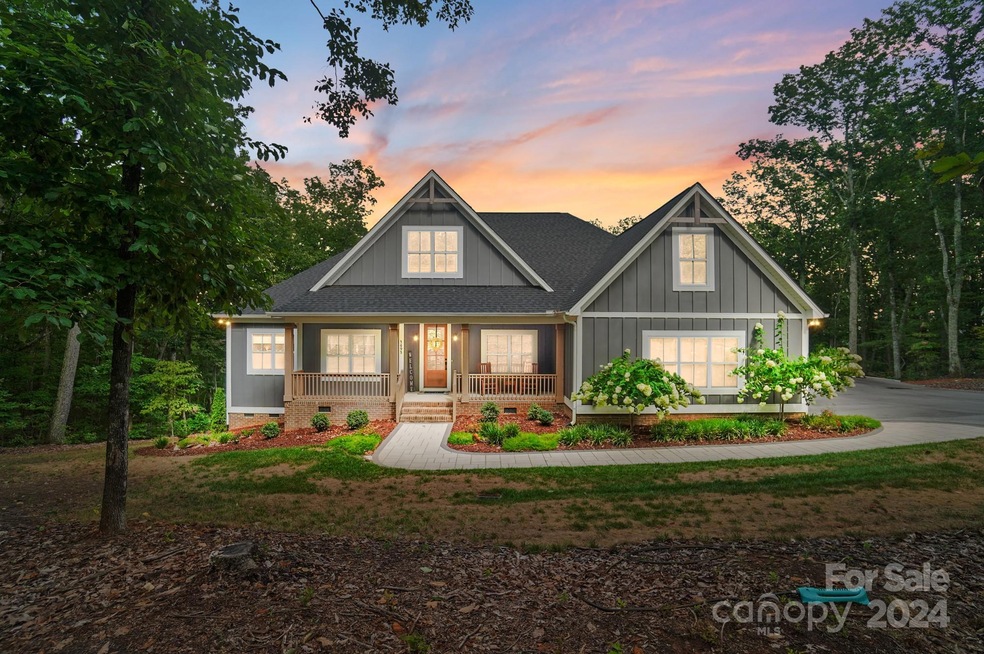
5695 Little Pkwy Sherrills Ford, NC 28673
Highlights
- City View
- Deck
- Wood Flooring
- Open Floorplan
- Ranch Style House
- Mud Room
About This Home
As of October 2024Discover the joy of living in this stunning, spacious home nestled on over 5 serene acres atop Little Mountain at Lake Norman. Imagine waking up to extraordinary views, including the breathtaking Charlotte skyline in this exclusive gated community. The heart of the home is the family room w/11-ft ceilings, expansive windows that flood the space w/natural light, rustic exposed beams & cozy stone fireplace. The kitchen is incredible w/exquisite cabinetry & island that seats six! This home also offers a dedicated office/library, luxurious primary suite w/large windows that frame stunning views, and an oversized ensuite w/spacious shower & tranquil soaking tub. The custom primary closet is conveniently connected to the laundry for effortless flow. Addtl features include pocket office, mudroom & walk-in pantry. Picture yourself relaxing on the screened back porch or hosting gatherings on the deck with grilling station. This home isn't just a place to live, it's a place to fall in love with.
Last Agent to Sell the Property
Keller Williams Unified Brokerage Email: bjuengst@kw.com License #204671

Home Details
Home Type
- Single Family
Est. Annual Taxes
- $3,732
Year Built
- Built in 2021
HOA Fees
- $108 Monthly HOA Fees
Parking
- 2 Car Attached Garage
Home Design
- Ranch Style House
- Brick Exterior Construction
Interior Spaces
- 2,547 Sq Ft Home
- Open Floorplan
- Built-In Features
- Ceiling Fan
- Mud Room
- Family Room with Fireplace
- Screened Porch
- City Views
- Crawl Space
- Laundry Room
Kitchen
- Breakfast Bar
- Built-In Oven
- Electric Cooktop
- Microwave
- Dishwasher
- Kitchen Island
- Disposal
Flooring
- Wood
- Laminate
- Tile
Bedrooms and Bathrooms
- 4 Main Level Bedrooms
- Walk-In Closet
- Garden Bath
Schools
- Balls Creek Elementary School
- Mill Creek Middle School
- Bandys High School
Utilities
- Central Air
- Air Filtration System
- Heat Pump System
- Underground Utilities
- Septic Tank
- Cable TV Available
Additional Features
- Deck
- Property is zoned R-40
Listing and Financial Details
- Assessor Parcel Number 3687027724980000
Community Details
Overview
- Little Mountain Estates HOA, Phone Number (704) 507-1379
- Little Mountain Estates Subdivision
- Mandatory home owners association
Recreation
- Trails
Map
Home Values in the Area
Average Home Value in this Area
Property History
| Date | Event | Price | Change | Sq Ft Price |
|---|---|---|---|---|
| 10/11/2024 10/11/24 | Sold | $1,057,500 | -6.0% | $415 / Sq Ft |
| 07/20/2024 07/20/24 | For Sale | $1,125,000 | +1116.2% | $442 / Sq Ft |
| 11/23/2020 11/23/20 | Sold | $92,500 | -7.4% | -- |
| 09/11/2020 09/11/20 | Pending | -- | -- | -- |
| 08/20/2020 08/20/20 | Price Changed | $99,900 | -1.1% | -- |
| 06/30/2020 06/30/20 | Price Changed | $101,000 | -2.9% | -- |
| 07/08/2019 07/08/19 | Price Changed | $104,000 | -4.6% | -- |
| 05/04/2018 05/04/18 | Price Changed | $109,000 | -12.8% | -- |
| 08/06/2015 08/06/15 | For Sale | $125,000 | -- | -- |
Tax History
| Year | Tax Paid | Tax Assessment Tax Assessment Total Assessment is a certain percentage of the fair market value that is determined by local assessors to be the total taxable value of land and additions on the property. | Land | Improvement |
|---|---|---|---|---|
| 2024 | $3,732 | $748,700 | $142,400 | $606,300 |
| 2023 | $3,571 | $496,600 | $108,200 | $388,400 |
| 2022 | $3,427 | $496,600 | $108,200 | $388,400 |
| 2021 | $747 | $108,200 | $108,200 | $0 |
| 2020 | $747 | $108,200 | $108,200 | $0 |
| 2019 | $707 | $108,200 | $0 | $0 |
| 2018 | $707 | $107,600 | $107,600 | $0 |
| 2017 | $707 | $0 | $0 | $0 |
| 2016 | $707 | $0 | $0 | $0 |
| 2015 | $676 | $107,600 | $107,600 | $0 |
| 2014 | $676 | $112,600 | $112,600 | $0 |
Mortgage History
| Date | Status | Loan Amount | Loan Type |
|---|---|---|---|
| Open | $832,000 | New Conventional | |
| Previous Owner | $85,000 | Credit Line Revolving | |
| Previous Owner | $536,000 | Construction | |
| Previous Owner | $62,500 | Commercial |
Deed History
| Date | Type | Sale Price | Title Company |
|---|---|---|---|
| Warranty Deed | $1,057,500 | None Listed On Document | |
| Warranty Deed | $93,000 | None Available | |
| Deed | $75,000 | -- | |
| Deed | $57,000 | -- | |
| Deed | $695,500 | -- |
Similar Homes in Sherrills Ford, NC
Source: Canopy MLS (Canopy Realtor® Association)
MLS Number: 4161301
APN: 3687027724980000
- 3605 Ridgetop Rd
- 3659 Kimber Ln
- 3615 Kimber Ln
- 3748 Caribou Dr
- 5534 Little Mountain Rd
- 3196 Stonemill Path
- 3118 Mountain Creek Dr
- 5485 S Nc 16 Hwy
- 0 Nc Hwy 16 None Unit CAR4017905
- 5590 S Nc 16 Hwy
- 6292 Fairfax Ct
- 5907 Oak Branch Cir
- 5913 Oak Branch Cir
- 5926 Oak Branch Cir
- 6265 Fairfax Ct
- 6289 Fairfax Ct
- 6283 Fairfax Ct
- 6277 Fairfax Ct
- 6271 Fairfax Ct
- 5901 Oak Branch Cir






