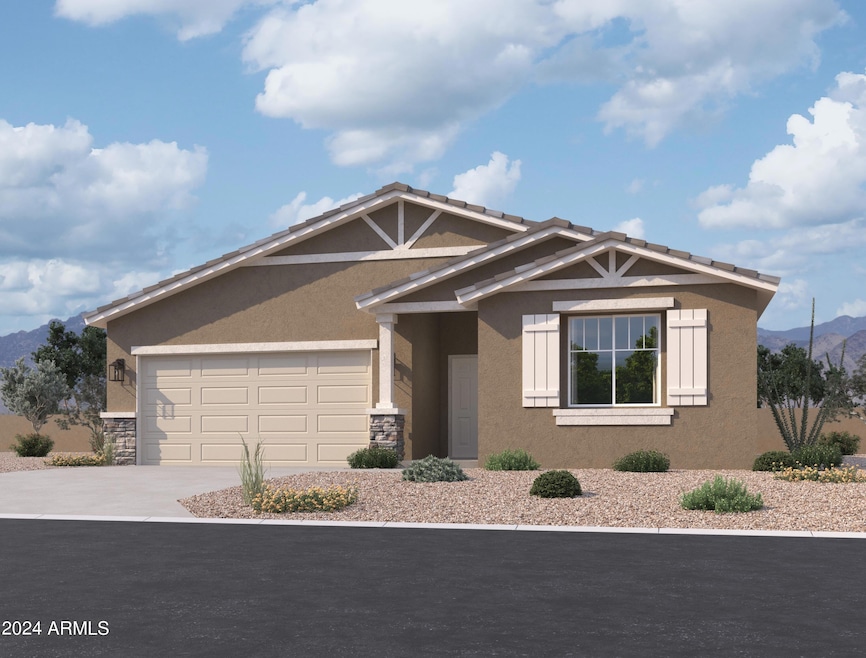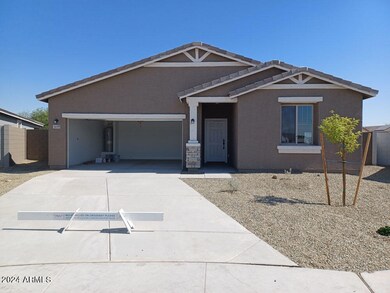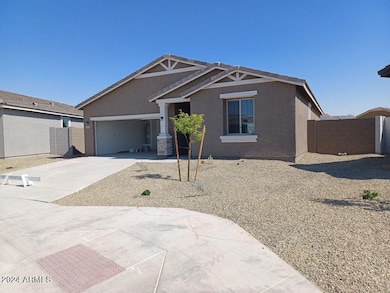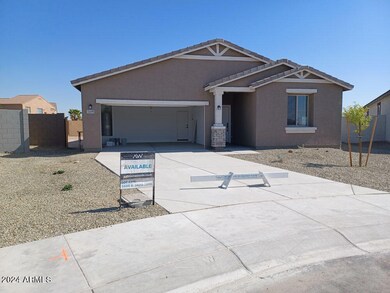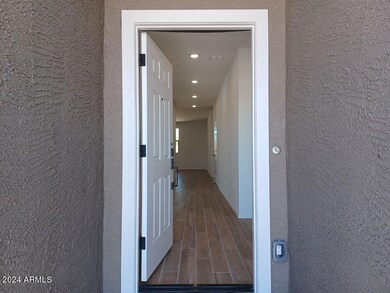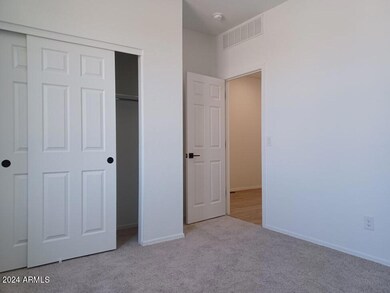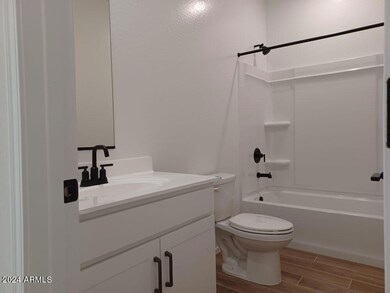
5695 S 240th Ln Buckeye, AZ 85326
Highlights
- Granite Countertops
- Eat-In Kitchen
- Dual Vanity Sinks in Primary Bathroom
- Covered patio or porch
- Double Pane Windows
- Refrigerated Cooling System
About This Home
As of February 2025This beautiful new construction single-story residence has 1,953 square feet of thoughtfully designed living space. This charming home features 3 bedrooms and 2.5 bathrooms with the primary suite thoughtfully separated from the additional bedrooms. The open concept floor plan creates a seamless flow throughout the main living areas, ideal for entertaining and everyday living. The kitchen is a chef's delight boasting a large island with Carrara Breeze quartz countertops, Fairview White 42-inch upper cabinets with handles and an eye catching Revalia Remix Calming White Mosaic backsplah. The wood-look tile flooring throughout the main areas adds warmth and style, while the cozy carpeted bedrooms ensure a soft and inviting retreat. The craftsman elevation exterior exudes charm and curb appeal. This home offers tons of outdoor potential as it is on a lot with 9,950 square feet. Think of all the possibilities with the backyard space and the side yards. Don't miss the opportunity to make this exceptional home yours.
Home Details
Home Type
- Single Family
Est. Annual Taxes
- $721
Year Built
- Built in 2024
Lot Details
- 9,950 Sq Ft Lot
- Desert faces the front of the property
- Block Wall Fence
- Front Yard Sprinklers
HOA Fees
- $103 Monthly HOA Fees
Parking
- 2 Car Garage
Home Design
- Wood Frame Construction
- Tile Roof
- Stucco
Interior Spaces
- 1,953 Sq Ft Home
- 1-Story Property
- Ceiling height of 9 feet or more
- Double Pane Windows
- Low Emissivity Windows
- Vinyl Clad Windows
Kitchen
- Eat-In Kitchen
- Built-In Microwave
- Kitchen Island
- Granite Countertops
Bedrooms and Bathrooms
- 3 Bedrooms
- 2.5 Bathrooms
- Dual Vanity Sinks in Primary Bathroom
Outdoor Features
- Covered patio or porch
Schools
- Marionneaux Elementary School
- Buckeye Union High School
Utilities
- Refrigerated Cooling System
- Heating Available
- High Speed Internet
- Cable TV Available
Listing and Financial Details
- Tax Lot 275
- Assessor Parcel Number 504-44-861
Community Details
Overview
- Association fees include ground maintenance
- Trestle Management Association, Phone Number (480) 422-0888
- Built by Ashton Woods
- Agave Trails Subdivision, Larkspur Floorplan
Recreation
- Community Playground
- Bike Trail
Map
Home Values in the Area
Average Home Value in this Area
Property History
| Date | Event | Price | Change | Sq Ft Price |
|---|---|---|---|---|
| 02/25/2025 02/25/25 | Sold | $414,990 | 0.0% | $212 / Sq Ft |
| 01/17/2025 01/17/25 | Pending | -- | -- | -- |
| 01/06/2025 01/06/25 | Price Changed | $414,990 | -1.2% | $212 / Sq Ft |
| 12/06/2024 12/06/24 | Price Changed | $419,990 | -2.1% | $215 / Sq Ft |
| 12/03/2024 12/03/24 | Price Changed | $428,990 | +1.4% | $220 / Sq Ft |
| 11/22/2024 11/22/24 | Price Changed | $422,990 | -1.4% | $217 / Sq Ft |
| 11/08/2024 11/08/24 | Price Changed | $428,990 | +0.5% | $220 / Sq Ft |
| 11/01/2024 11/01/24 | Price Changed | $426,990 | +0.5% | $219 / Sq Ft |
| 10/25/2024 10/25/24 | Price Changed | $424,990 | +0.5% | $218 / Sq Ft |
| 10/17/2024 10/17/24 | For Sale | $422,990 | -- | $217 / Sq Ft |
Similar Homes in Buckeye, AZ
Source: Arizona Regional Multiple Listing Service (ARMLS)
MLS Number: 6773894
- 5599 S 240th Ln
- 24215 W Hidalgo Ave
- 24214 W Hidalgo Ave
- 24183 W Hidalgo Ave
- 24199 W Hidalgo Ave
- 24190 W Hidalgo Ave
- 24018 W Wayland Dr Unit 1
- 23955 W Hidalgo Ave
- 24207 W Hidalgo Ave
- 24206 W Hidalgo Ave
- 24078 W Pecan Rd
- 24185 W Pecan Rd
- 24233 W Hidalgo Ave
- 24222 W Hidalgo Ave
- 23932 W Hidalgo Ave
- 5631 S 240th Ln
- 24238 W Hidalgo Ave
- 24253 W Hidalgo Ave
- 24246 W Hidalgo Ave
- 24254 W Hidalgo Ave
