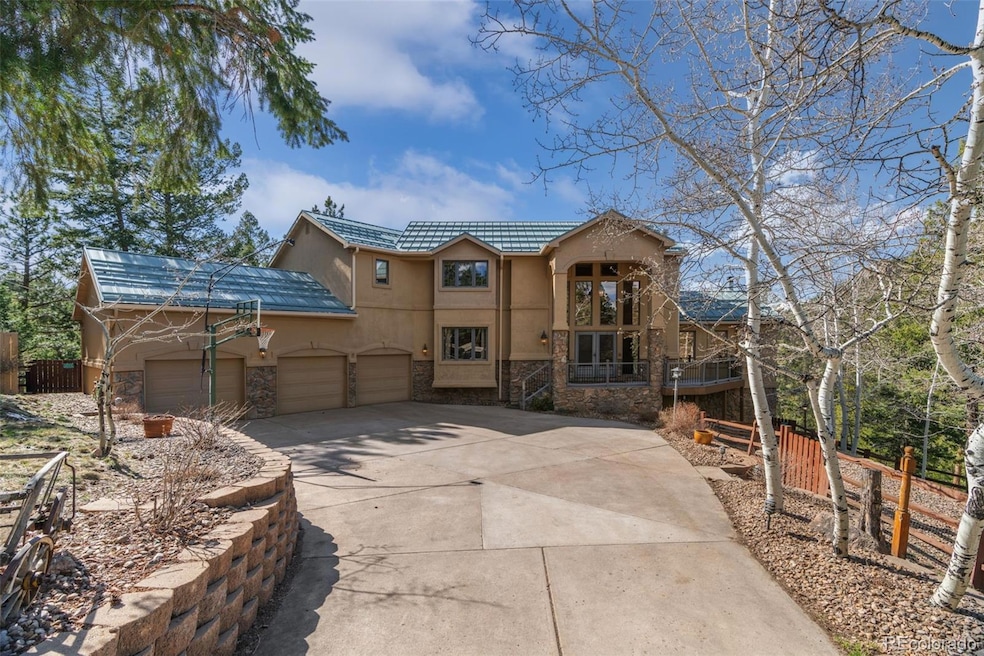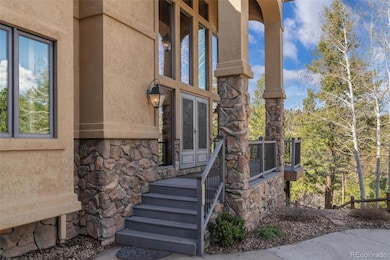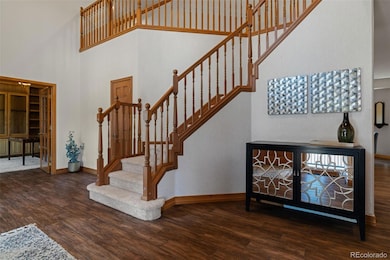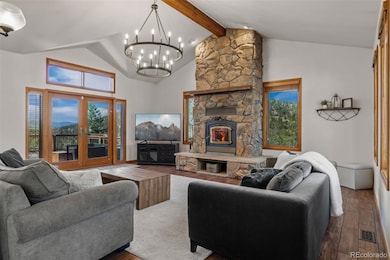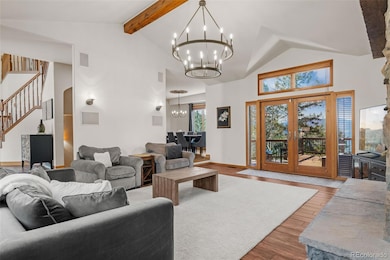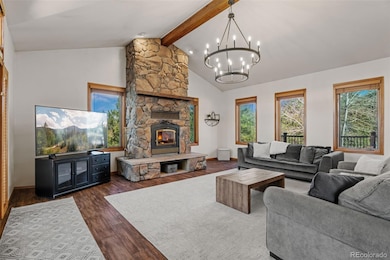This immaculate home showcases breathtaking mountain views and is nestled on over 8 private, wooded acres! Entertain in style on the west-facing upper deck, lower deck, or stone patio—complete with a hot tub—as you soak in the stunning scenery and unforgettable mountain sunsets. Inside, you'll find new flooring throughout all levels, 4 spacious bedrooms, 3 upstairs bedrooms all featuring walk-in closets, a main floor office, formal dining room, and a dramatic great room with vaulted ceilings, a wood-burning fireplace, and French doors leading to the deck. The luxurious primary suite is a true retreat, featuring a private balcony with panoramic views, a cozy gas fireplace, sitting area, dual closets, and a spa-like 5-piece bath with soaking tub and abundant storage. The generous kitchen includes a breakfast bar, large pantry, dual ovens, gas cooktop, two dishwashers, and a reverse osmosis system—part of a brand-new whole-house Culligan water filtration system installed in October 2024. The walkout basement offers a family room with game area, wet bar, private full bathroom, guest bedroom with ensuite bath, and a bonus room complete with built-in storage and cedar-lined closets. Step outside to enjoy multiple outdoor living areas, three raised landscaped pads ideal for a play area, garden, or lounge furniture, and two dog kennels. The attached, oversized 3-car garage includes extensive storage and shelving, and the property also features an additional huge storage shed with electricity. Northwood Drive is on the county plow route and offers access to Highway 285, I-70, downtown Evergreen’s shopping and restaurants, and Evergreen Lake. Whether you're looking for solitude, space to entertain, or a home that captures drone-worthy views at every turn, this mountain gem offers a lifestyle that’s truly unmatched.

