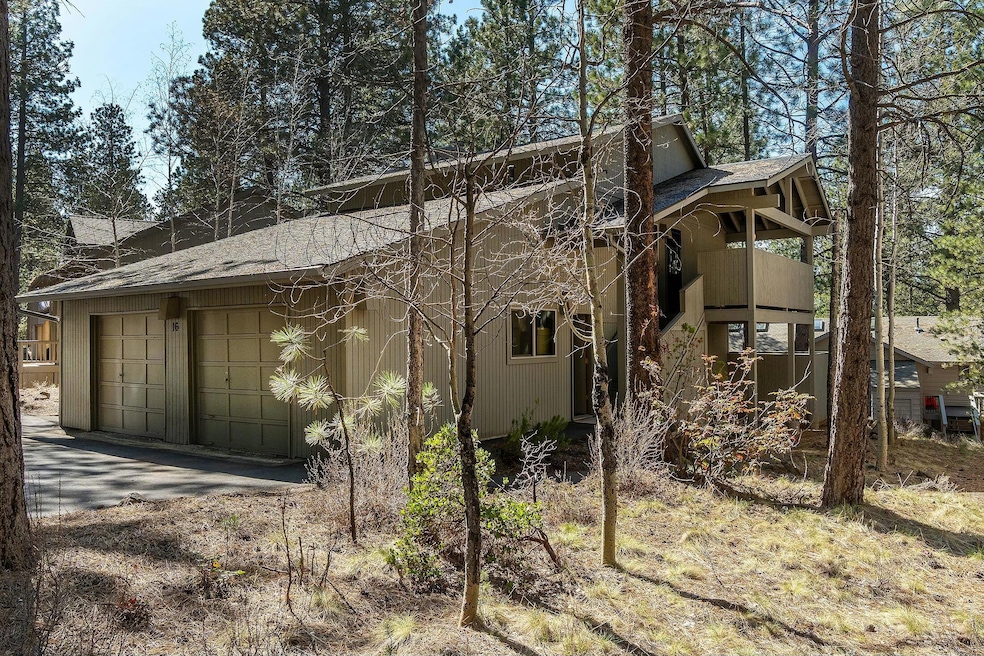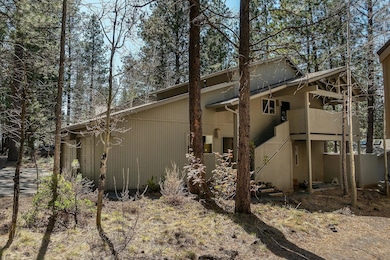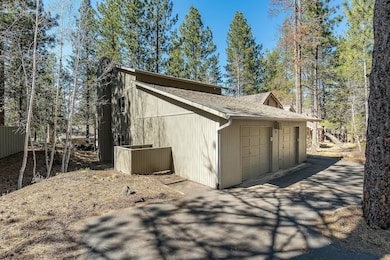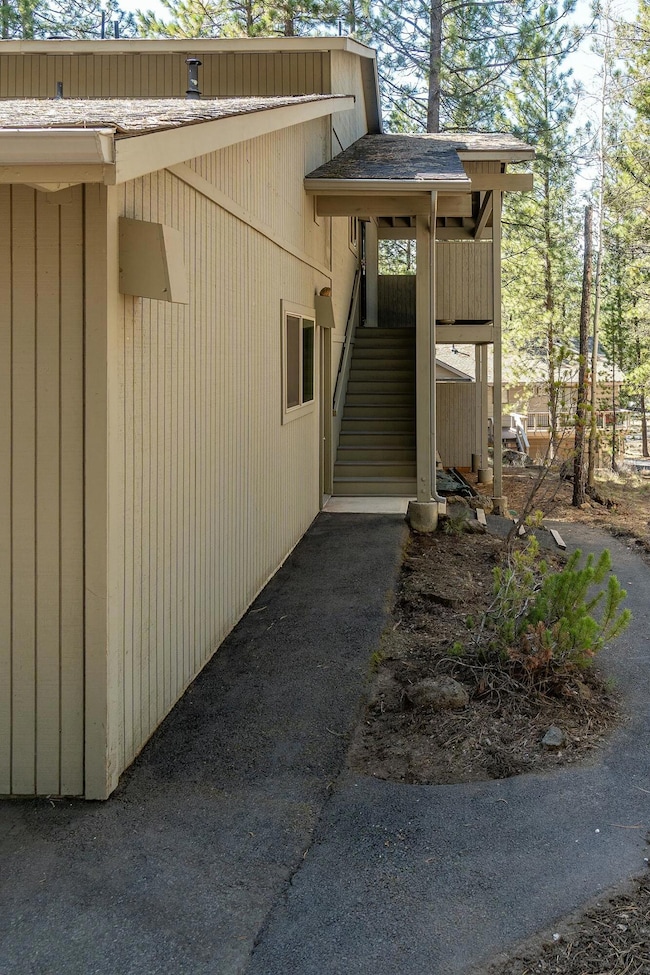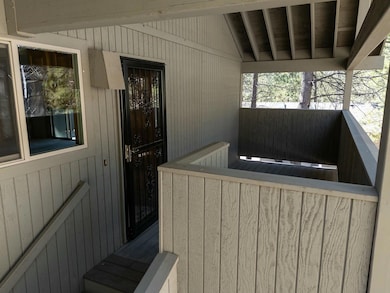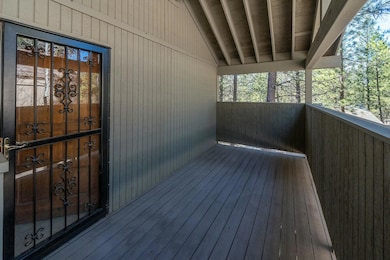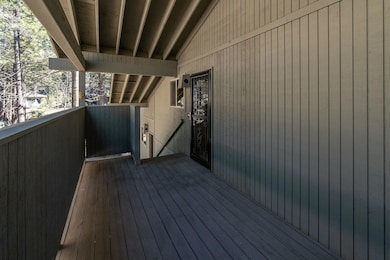
Estimated payment $4,084/month
Highlights
- Airport or Runway
- Marina
- Community Stables
- Cascade Middle School Rated A-
- Golf Course Community
- Fitness Center
About This Home
Located in the Sunriver resort community, this 3-bed, 2.5-bath, 1,508 sq. ft. home offers amazing potential and is a fantastic investment opportunity! Set in a peaceful, wooded area with natural rock outcroppings. The reverse-living design features an upper-level covered front entry and deck area, that leads to the open floorplan with living/dining area, kitchen, butler's pantry, half bath & sliding door (built-in blinds) leading to a 2nd deck. The lower level includes a primary suite with private bath, covered deck, and access to a separate & private hot tub area. Two guest bedrooms with a Jack & Jill bath. 2-car garage with pull-down access steps to loft for storage and remote openers on garage doors. Additional features include a tankless water heater, leaf-filtered gutters, 8 person Cal Spa hot tub and A/C (needs new compressor). Very convenient to Sunriver Village Mall area and Hwy access. Sold as-is.
Home Details
Home Type
- Single Family
Est. Annual Taxes
- $4,304
Year Built
- Built in 1979
Lot Details
- 5,663 Sq Ft Lot
- Rock Outcropping
- Sloped Lot
- Wooded Lot
- Property is zoned SURS, SURS
HOA Fees
- $165 Monthly HOA Fees
Parking
- 2 Car Attached Garage
- Garage Door Opener
- Driveway
Property Views
- Territorial
- Neighborhood
Home Design
- Contemporary Architecture
- Stem Wall Foundation
- Frame Construction
- Composition Roof
Interior Spaces
- 1,508 Sq Ft Home
- 2-Story Property
- Open Floorplan
- Ceiling Fan
- Double Pane Windows
- Vinyl Clad Windows
- Living Room
Kitchen
- Eat-In Kitchen
- Range
- Microwave
- Dishwasher
- Laminate Countertops
- Disposal
Flooring
- Carpet
- Tile
- Vinyl
Bedrooms and Bathrooms
- 3 Bedrooms
- Linen Closet
- Jack-and-Jill Bathroom
- Bathtub with Shower
Laundry
- Dryer
- Washer
Home Security
- Smart Thermostat
- Fire and Smoke Detector
Pool
- Spa
Schools
- Three Rivers Elementary School
- Three Rivers Middle School
Utilities
- Cooling System Mounted To A Wall/Window
- Forced Air Heating and Cooling System
- Heating System Uses Natural Gas
- Natural Gas Connected
- Private Water Source
- Tankless Water Heater
- Private Sewer
- Cable TV Available
Listing and Financial Details
- Legal Lot and Block 16 / 3
- Assessor Parcel Number 138151
Community Details
Overview
- Resort Property
- Forest Park Subdivision
Amenities
- Airport or Runway
- Clubhouse
Recreation
- RV or Boat Storage in Community
- Marina
- Golf Course Community
- Tennis Courts
- Pickleball Courts
- Community Playground
- Fitness Center
- Community Pool
- Park
- Community Stables
- Trails
- Snow Removal
Security
- Building Fire-Resistance Rating
Map
Home Values in the Area
Average Home Value in this Area
Tax History
| Year | Tax Paid | Tax Assessment Tax Assessment Total Assessment is a certain percentage of the fair market value that is determined by local assessors to be the total taxable value of land and additions on the property. | Land | Improvement |
|---|---|---|---|---|
| 2024 | $4,304 | $283,750 | -- | -- |
| 2023 | $4,171 | $275,490 | $0 | $0 |
| 2022 | $3,884 | $259,680 | $0 | $0 |
| 2021 | $3,810 | $252,120 | $0 | $0 |
| 2020 | $3,603 | $252,120 | $0 | $0 |
| 2019 | $3,503 | $244,780 | $0 | $0 |
| 2018 | $3,403 | $237,660 | $0 | $0 |
| 2017 | $3,301 | $230,740 | $0 | $0 |
| 2016 | $3,141 | $224,020 | $0 | $0 |
| 2015 | $3,064 | $217,500 | $0 | $0 |
Property History
| Date | Event | Price | Change | Sq Ft Price |
|---|---|---|---|---|
| 04/18/2025 04/18/25 | For Sale | $639,000 | -- | $424 / Sq Ft |
Mortgage History
| Date | Status | Loan Amount | Loan Type |
|---|---|---|---|
| Closed | $85,000 | Unknown |
Similar Homes in Bend, OR
Source: Central Oregon Association of REALTORS®
MLS Number: 220198762
APN: 138151
- 57038 Deer Ln Unit 20
- 57042 Peppermill Cir Unit 25-E
- 57046 Peppermill Cir Unit 26-B
- 57050 Peppermill Cir Unit 27-A
- 57041 Peppermill Cir Unit 19-B
- 57037 Peppermill Cir Unit 18-E
- 57022 Peppermill Cir Unit 21-C
- 57029 Peppermill Cir Unit 16-B
- 57021 Peppermill Cir Unit 14-B
- 57025 Peppermill Cir Unit 15-A
- 57062 Peppermill Cir Unit 30-C
- 57002 Peppermill Cir Unit 10-A
- 57074 Peppermill Cir Unit 33C
- 57074 Peppermill Cir Unit 33-G
- 17795 Backwoods Ln
- 56994 Peppermill Cir Unit 8-E
- 57078 Peppermill Cir Unit 34-H
- 57082 Peppermill Cir Unit 35-H
- 57086 Peppermill Cir Unit 36-G
- 56954 Peppermill Cir Unit 2-E
