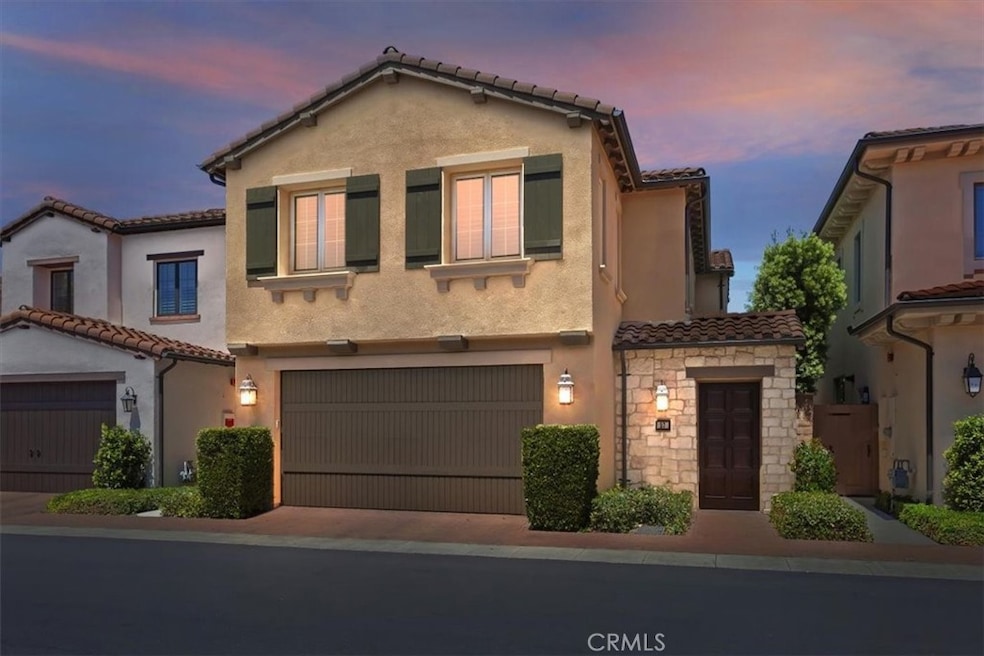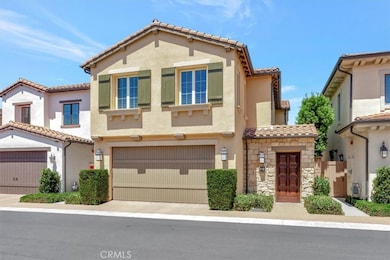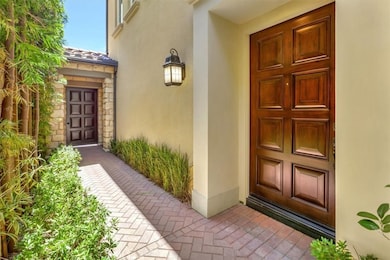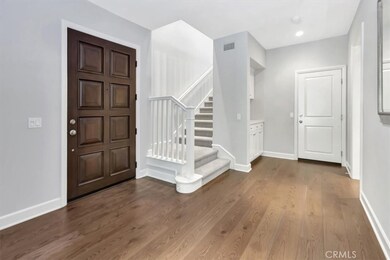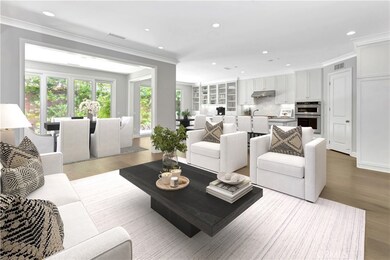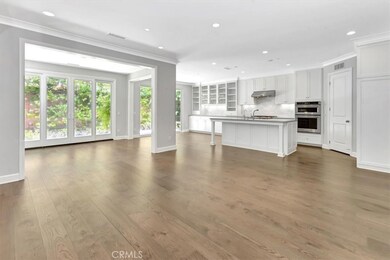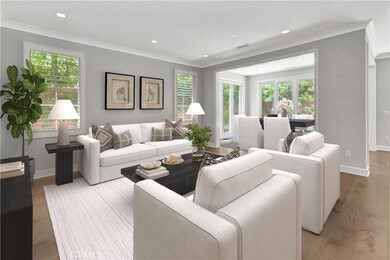
57 Bronco Irvine, CA 92602
Orchard Hills NeighborhoodHighlights
- In Ground Pool
- Primary Bedroom Suite
- Updated Kitchen
- Orchard Hills School Rated A
- View of Trees or Woods
- Open Floorplan
About This Home
As of February 2025Experience the pinnacle of elegance and comfort in this fully upgraded turnkey home, located in the prestigious Orchard Hills community. This rare floor plan creates an unparalleled living experience. Enter through a secure door into a charming courtyard that opens to a spacious great room, kitchen, and dining area, fully upgraded with hardwood floors, crown molding, custom automated roll-down shades, and designer finishes. The main floor boasts a sought-after bedroom with a stunning full bath. The second floor offers a loft, a master suite with a tray ceiling, dual vanities, a soaking tub, a separate frameless glass shower, upgraded countertops, backsplash, tile, and an oversized walk-in closet. Two additional bedrooms with ensuite bathrooms, a den, abundant storage, and a laundry room complete the upper level. The open-concept kitchen features a custom upgraded center island, quartz countertops, upgraded stone tile backsplash, custom white cabinetry with built-ins, a spacious walk-in pantry, and a 6-burner commercial-grade KitchenAid stove and oven, making this kitchen a chef's delight. Sliding doors open to the designer limestone patio. Additional upgrades include a soft water system, purified water system, and an energy-efficient hot water circulator. Enjoy the attached 2-car garage with an extra storage area, in addition to ample guest parking. The property is located within an award-winning, highly distinguished school district. Neighborhood amenities include parks, resort-style swimming pools, spas, barbecue areas, tennis and basketball courts. Conveniently located near Irvine Spectrum, South Coast Plaza, UCI, Orange County Airport, and Laguna Beach, with easy access to the 5, 405, 133, and 241 freeways.
Last Agent to Sell the Property
Pacific Sotheby’s International Realty Brokerage Phone: 949-295-0212 License #02122619

Property Details
Home Type
- Condominium
Est. Annual Taxes
- $15,992
Year Built
- Built in 2015 | Remodeled
Lot Details
- No Common Walls
- Stone Wall
- Privacy Fence
- Fence is in excellent condition
- Landscaped
HOA Fees
- $221 Monthly HOA Fees
Parking
- 2 Car Attached Garage
- Parking Available
- Front Facing Garage
- Two Garage Doors
Home Design
- Turnkey
- Barrel Roof Shape
- Slab Foundation
- Steel Beams
- Pre-Cast Concrete Construction
- Stucco
Interior Spaces
- 2,515 Sq Ft Home
- 2-Story Property
- Open Floorplan
- Wired For Sound
- Wired For Data
- Built-In Features
- Crown Molding
- Tray Ceiling
- Ceiling Fan
- Recessed Lighting
- Sliding Doors
- Formal Entry
- Family Room
- Formal Dining Room
- Home Office
- Bonus Room
- Atrium Room
- Storage
- Center Hall
- Wood Flooring
- Views of Woods
Kitchen
- Updated Kitchen
- Breakfast Area or Nook
- Eat-In Kitchen
- Breakfast Bar
- Walk-In Pantry
- Electric Oven
- Six Burner Stove
- Built-In Range
- Free-Standing Range
- Range Hood
- Recirculated Exhaust Fan
- Microwave
- Dishwasher
- Kitchen Island
- Quartz Countertops
- Pots and Pans Drawers
- Self-Closing Drawers
- Disposal
Bedrooms and Bathrooms
- 4 Bedrooms | 1 Main Level Bedroom
- Primary Bedroom Suite
- Walk-In Closet
- Upgraded Bathroom
- Bathroom on Main Level
- 4 Full Bathrooms
- Quartz Bathroom Countertops
- Dual Vanity Sinks in Primary Bathroom
- Private Water Closet
- Soaking Tub
- Bathtub with Shower
- Separate Shower
- Exhaust Fan In Bathroom
- Linen Closet In Bathroom
Laundry
- Laundry Room
- Laundry on upper level
- Washer and Gas Dryer Hookup
Home Security
Accessible Home Design
- More Than Two Accessible Exits
- Entry Slope Less Than 1 Foot
Outdoor Features
- In Ground Pool
- Stone Porch or Patio
- Exterior Lighting
- Rain Gutters
Schools
- Orchard Hills Middle School
- Beckman High School
Utilities
- Central Heating and Cooling System
- Underground Utilities
- High-Efficiency Water Heater
- Hot Water Circulator
- Water Purifier
- Water Softener
- Cable TV Available
Listing and Financial Details
- Tax Lot 71
- Tax Tract Number 16719
- Assessor Parcel Number 93823573
- $4,675 per year additional tax assessments
- Seller Considering Concessions
Community Details
Overview
- 149 Units
- Orchard Hills Association, Phone Number (949) 833-2600
- Keystone Pacific Property Management HOA
- Terrazza Subdivision
Amenities
- Outdoor Cooking Area
- Community Fire Pit
- Community Barbecue Grill
- Picnic Area
- Clubhouse
Recreation
- Sport Court
- Community Playground
- Community Pool
- Community Spa
- Water Sports
- Hiking Trails
- Bike Trail
Security
- Carbon Monoxide Detectors
- Fire and Smoke Detector
- Fire Sprinkler System
Map
Home Values in the Area
Average Home Value in this Area
Property History
| Date | Event | Price | Change | Sq Ft Price |
|---|---|---|---|---|
| 02/13/2025 02/13/25 | Sold | $2,270,000 | +0.1% | $903 / Sq Ft |
| 02/12/2025 02/12/25 | For Sale | $2,268,000 | -0.1% | $902 / Sq Ft |
| 02/03/2025 02/03/25 | Pending | -- | -- | -- |
| 12/21/2024 12/21/24 | Off Market | $2,270,000 | -- | -- |
| 11/14/2024 11/14/24 | Price Changed | $2,268,000 | -3.9% | $902 / Sq Ft |
| 10/11/2024 10/11/24 | Price Changed | $2,359,000 | -1.6% | $938 / Sq Ft |
| 10/09/2024 10/09/24 | Price Changed | $2,398,000 | -0.9% | $953 / Sq Ft |
| 09/20/2024 09/20/24 | For Sale | $2,420,000 | +6.6% | $962 / Sq Ft |
| 08/27/2024 08/27/24 | Off Market | $2,270,000 | -- | -- |
| 08/27/2024 08/27/24 | Pending | -- | -- | -- |
| 08/23/2024 08/23/24 | Price Changed | $2,420,000 | +0.9% | $962 / Sq Ft |
| 08/01/2024 08/01/24 | For Sale | $2,398,000 | -- | $953 / Sq Ft |
Tax History
| Year | Tax Paid | Tax Assessment Tax Assessment Total Assessment is a certain percentage of the fair market value that is determined by local assessors to be the total taxable value of land and additions on the property. | Land | Improvement |
|---|---|---|---|---|
| 2024 | $15,992 | $1,118,262 | $685,394 | $432,868 |
| 2023 | $15,677 | $1,096,336 | $671,955 | $424,381 |
| 2022 | $15,399 | $1,074,840 | $658,780 | $416,060 |
| 2021 | $15,131 | $1,053,765 | $645,863 | $407,902 |
| 2020 | $14,971 | $1,042,960 | $639,240 | $403,720 |
| 2019 | $14,835 | $1,022,510 | $626,706 | $395,804 |
| 2018 | $14,582 | $1,002,461 | $614,417 | $388,044 |
| 2017 | $14,333 | $982,805 | $602,369 | $380,436 |
| 2016 | $4,150 | $21,167 | $21,167 | $0 |
Mortgage History
| Date | Status | Loan Amount | Loan Type |
|---|---|---|---|
| Previous Owner | $648,400 | New Conventional | |
| Previous Owner | $722,651 | Adjustable Rate Mortgage/ARM |
Deed History
| Date | Type | Sale Price | Title Company |
|---|---|---|---|
| Grant Deed | $2,270,000 | Lawyers Title Company | |
| Grant Deed | $964,000 | First American Title Company |
Similar Homes in Irvine, CA
Source: California Regional Multiple Listing Service (CRMLS)
MLS Number: LG24156899
APN: 938-235-73
