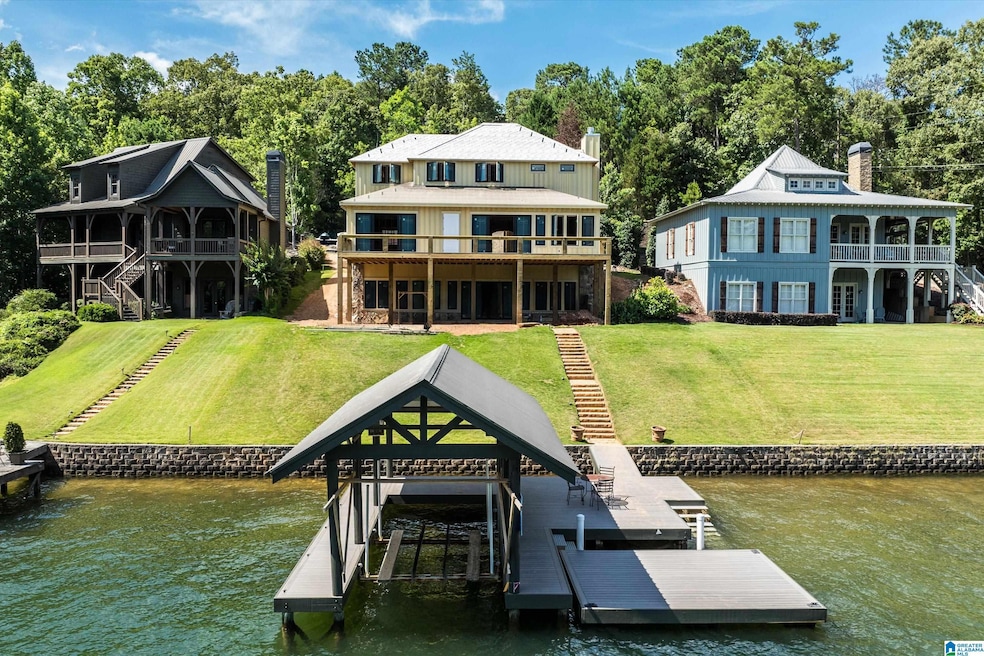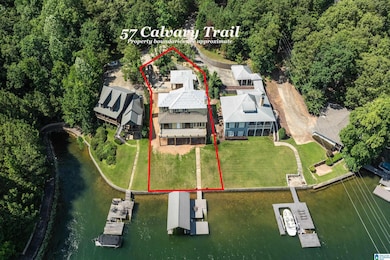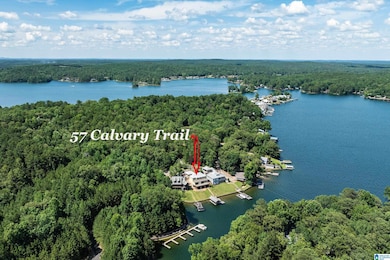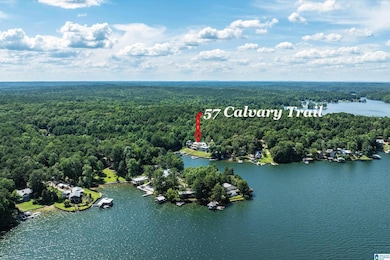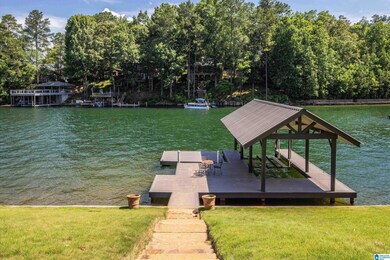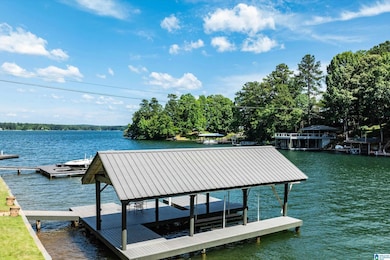
57 Calvary Trail Alexander City, AL 36026
Estimated payment $16,453/month
Highlights
- Boathouse
- Private Dock
- Lake View
- 75 Feet of Waterfront
- Safe Room
- Covered Deck
About This Home
Welcome to lake life at Lake Martin! Located in a deep-water slough only 80 minutes from south Birmingham and less than 50 minutes from Montgomery, this new construction lake home is perfect for busy professionals who need quick access to the Birmingham or Montgomery metro areas. This property is restriction-fee and would be a great investment for short or long-term rentals. Located just across the main channel from Willow Point Country Club and Smith Marina. A covered boat dock with a lift and plenty of deck space is included! Some customization decisions can be made by a purchaser at this phase of construction. Schedule your private showing of this beauty in a coveted location on Lake Martin.
Home Details
Home Type
- Single Family
Year Built
- Built in 2024 | Under Construction
Lot Details
- 1 Acre Lot
- 75 Feet of Waterfront
- Interior Lot
Home Design
- HardiePlank Siding
Interior Spaces
- 2-Story Property
- Cathedral Ceiling
- Wood Burning Fireplace
- Stone Fireplace
- Gas Fireplace
- Double Pane Windows
- Great Room with Fireplace
- 2 Fireplaces
- Lake Views
- Pull Down Stairs to Attic
- Safe Room
Kitchen
- Electric Oven
- Built-In Microwave
- Dishwasher
- Kitchen Island
- Solid Surface Countertops
Flooring
- Wood
- Tile
Bedrooms and Bathrooms
- 5 Bedrooms
- Primary Bedroom on Main
- Split Bedroom Floorplan
- Walk-In Closet
- Split Vanities
- Hydromassage or Jetted Bathtub
- Garden Bath
- Separate Shower
Laundry
- Laundry Room
- Laundry on main level
- Washer and Electric Dryer Hookup
Finished Basement
- Basement Fills Entire Space Under The House
- Stubbed For A Bathroom
- Natural lighting in basement
Parking
- Attached Garage
- 2 Carport Spaces
- Off-Street Parking
Outdoor Features
- Boathouse
- Private Dock
- Balcony
- Covered Deck
- Covered patio or porch
- Fireplace in Patio
- Outdoor Fireplace
Schools
- Central Elementary And Middle School
- Central High School
Utilities
- Multiple cooling system units
- Central Heating and Cooling System
- Multiple Heating Units
- Underground Utilities
- Electric Water Heater
- Septic Tank
Listing and Financial Details
- Tax Lot part 21/22
- Assessor Parcel Number 22-21-04-19-0-000-003.001
Map
Home Values in the Area
Average Home Value in this Area
Property History
| Date | Event | Price | Change | Sq Ft Price |
|---|---|---|---|---|
| 03/31/2025 03/31/25 | Sold | $1,950,000 | -2.5% | $424 / Sq Ft |
| 02/16/2025 02/16/25 | Pending | -- | -- | -- |
| 02/12/2025 02/12/25 | Price Changed | $1,999,999 | -20.0% | $435 / Sq Ft |
| 06/20/2024 06/20/24 | For Sale | $2,500,000 | +455.6% | $543 / Sq Ft |
| 11/21/2023 11/21/23 | Sold | $450,000 | -9.1% | -- |
| 07/01/2023 07/01/23 | For Sale | $495,000 | -- | -- |
Similar Homes in the area
Source: Greater Alabama MLS
MLS Number: 21390139
- 197 Maple Ridge Rd
- 358 Lakeview Rd
- 180 Glynmere Dr
- 47 Pitchford Ct
- 1277 Willow Glynn Pkwy
- 1186 Willow Glynn Way
- 1108 Willow Glynn Way
- 111 Willow View
- 0 Bay Point Unit 173072
- 143 Dr
- 1220 Willow Way E
- Lot 9 Hancel Rd
- 0 Hancel Rd
- 720 Morrison Rd
- 650 Morrison Rd
- 1555 Tee Rd
- 2395 Real Island Rd
- 1462 Walker Ferry Rd
- 304 Wind Creek Farm Rd
- 7.3 Ac Hwy 63s
