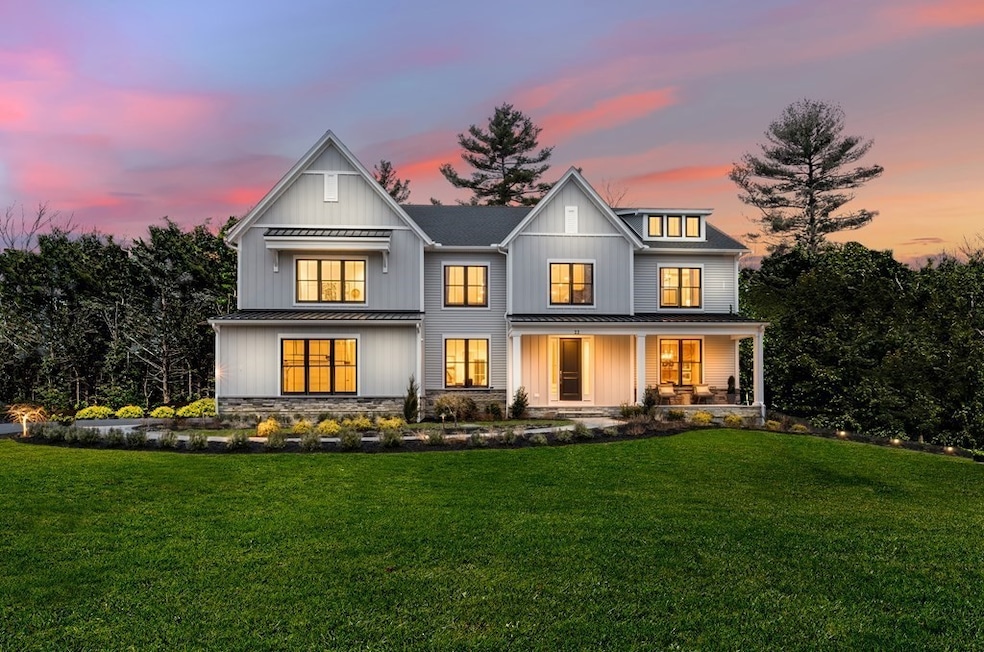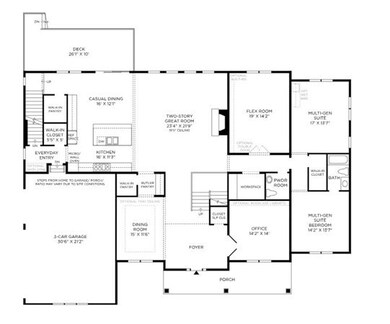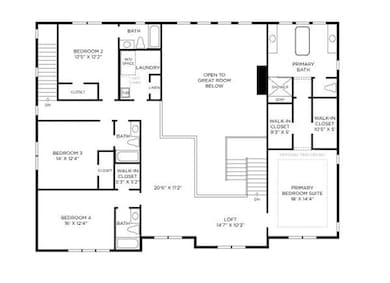
57 Chamberlain St Hopkinton, MA 01748
Highlights
- Golf Course Community
- Medical Services
- Colonial Architecture
- Marathon Elementary School Rated A-
- New Construction
- Property is near public transit
About This Home
As of September 2024Model home is not for sale. Featuring a resplendent porch and spacious foyer, the Williamstown unveils a gorgeous formal dining room and a sizable office that leads to views of the two-story great room and casual dining area with attractive rear yard access. The large center island with breakfast bar is the centerpiece of this well-equipped kitchen, appointed with plenty of counter and cabinet space, dual pantries, and butler pantry access to the dining room. The secluded primary bedroom suite features dual walk-in closets and serene primary bath with dual vanities enhanced with large soaking tub, luxe shower with seat, and private water closet. Central to a generous loft, secondary bedrooms boast ample closets, two with private bath, one with shared hall bath. Additional highlights include a bright flex room and versatile workspace off the great room, convenient powder room and everyday entry, centrally located laundry, and additional storage.
Home Details
Home Type
- Single Family
Est. Annual Taxes
- $22,828
Year Built
- Built in 2023 | New Construction
Lot Details
- 1.41 Acre Lot
- Near Conservation Area
- Wooded Lot
HOA Fees
- $98 Monthly HOA Fees
Parking
- 3 Car Attached Garage
- Side Facing Garage
- Driveway
- Open Parking
Home Design
- Home to be built
- Colonial Architecture
- Farmhouse Style Home
- Shingle Roof
- Concrete Perimeter Foundation
Interior Spaces
- 6,771 Sq Ft Home
- 1 Fireplace
- Partially Finished Basement
- Walk-Out Basement
Bedrooms and Bathrooms
- 5 Bedrooms
Location
- Property is near public transit
- Property is near schools
Utilities
- Central Heating and Cooling System
- 5 Cooling Zones
- 5 Heating Zones
- Heating System Uses Propane
- 200+ Amp Service
Listing and Financial Details
- Home warranty included in the sale of the property
- Assessor Parcel Number 5075051
Community Details
Overview
- Edgewood At Hopkinton Subdivision
Amenities
- Medical Services
- Shops
Recreation
- Golf Course Community
- Tennis Courts
- Park
- Jogging Path
- Bike Trail
Map
Home Values in the Area
Average Home Value in this Area
Property History
| Date | Event | Price | Change | Sq Ft Price |
|---|---|---|---|---|
| 09/24/2024 09/24/24 | Sold | $2,594,402 | +2.0% | $383 / Sq Ft |
| 11/11/2023 11/11/23 | Pending | -- | -- | -- |
| 11/10/2023 11/10/23 | For Sale | $2,544,746 | -- | $376 / Sq Ft |
Tax History
| Year | Tax Paid | Tax Assessment Tax Assessment Total Assessment is a certain percentage of the fair market value that is determined by local assessors to be the total taxable value of land and additions on the property. | Land | Improvement |
|---|---|---|---|---|
| 2025 | $22,828 | $1,609,900 | $483,300 | $1,126,600 |
| 2024 | $4,330 | $296,400 | $296,400 | $0 |
| 2023 | $4,122 | $260,700 | $260,700 | $0 |
| 2022 | $4,079 | $239,500 | $239,500 | $0 |
| 2021 | $3,973 | $232,600 | $232,600 | $0 |
| 2020 | $3,823 | $227,300 | $227,300 | $0 |
Mortgage History
| Date | Status | Loan Amount | Loan Type |
|---|---|---|---|
| Closed | $1,500,000 | Purchase Money Mortgage |
Similar Homes in Hopkinton, MA
Source: MLS Property Information Network (MLS PIN)
MLS Number: 73179508
APN: HOPK M:0R23 B:0109 L:0
- 50 Chamberlain St Unit 18
- 57 Teresa Rd
- 24 Nicholas Rd
- 34 Sanctuary Ln
- 28 Lumber St
- 5 Box Mill Rd
- 49 Elm St
- 58 Elm St
- 165 Lumber St
- 3 Lowell Dr
- 70 South St
- 79 Grove St
- 9 Montana Rd
- 8 Montana Rd
- 38 Granite St
- 10 Fitch Ave Unit 9
- 12 Birchwood Ln
- 12 Fitch Ave Unit 8
- 14 Fitch Ave Unit 7
- 16 Fitch Ave Unit 6



