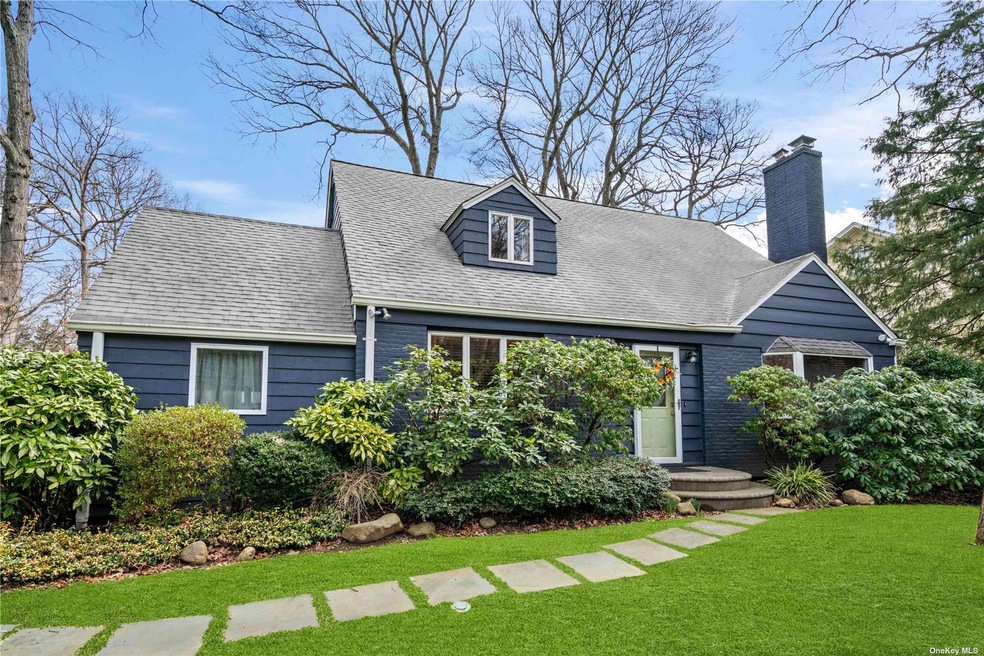
57 Cold Spring Hills Rd Huntington, NY 11743
West Hills NeighborhoodHighlights
- Cape Cod Architecture
- Property is near public transit
- Wood Flooring
- Silas Wood Sixth Grade Center Rated A-
- Private Lot
- 1 Fireplace
About This Home
As of May 2024Discover the perfect blend of serenity and convenience in the Cold Spring Terrace section of Huntington. This enchanting home, updated with a stunning kitchen featuring maple cabinets, Silestone quartz countertops, stainless steel appliances, under-cabinet lighting, and unique Hubbardton Forge fixtures, seamlessly opens to a patio designed for starlit dinners. The cozy den, with its wood-burning fireplace and large bay window, transitions to expansive living and dining areas adorned with hardwood floors, amplifying the home's warm welcome. A convenient full bathroom completes the first floor. Upstairs, the spacious primary bedroom provides a sanctuary with room for relaxation or fitness, while the sunlit second bedroom and versatile third bedroom, ideal as a home office, ensure comfort for all. The full bathroom equipped with dual vanities, blends convenience with style. The home's full basement enhances its appeal with ample storage, utilities, a laundry room, and more!!! Located just a mile from Cold Spring Harbor Train Station, this home offers a quick commute alongside the charm of Cold Spring Terrace. From the doorstep of this inviting residence, Oheka Castle, fine dining, boutique shops, and pristine beaches are just a short journey away. Enjoy cultural experiences, local wineries, and peaceful golf mornings. This home isn't just a living space; it's a launchpad for unforgettable memories and dreams. Seize this unique chance for a life where comfort, style, and convenience merge, making every day feel like a retreat!
Last Agent to Sell the Property
Signature Premier Properties Brokerage Phone: 631-368-6800 License #10401296864

Home Details
Home Type
- Single Family
Est. Annual Taxes
- $12,986
Year Built
- Built in 1947
Lot Details
- 10,019 Sq Ft Lot
- Private Lot
- Corner Lot
- Sprinkler System
Parking
- 1 Car Attached Garage
Home Design
- Cape Cod Architecture
- Frame Construction
- Shake Siding
- Cedar
Interior Spaces
- 1 Fireplace
- Combination Dining and Living Room
- Den
- Wood Flooring
- Basement Fills Entire Space Under The House
- Washer
Kitchen
- Eat-In Kitchen
- Oven
- Dishwasher
Bedrooms and Bathrooms
- 3 Bedrooms
- 2 Full Bathrooms
Schools
- Oakwood Primary Center Elementary School
- Henry L Stimson Middle School
- Walt Whitman High School
Utilities
- Cooling System Mounted In Outer Wall Opening
- Baseboard Heating
- Heating System Uses Oil
- Cesspool
Additional Features
- Patio
- Property is near public transit
Community Details
- Park
Listing and Financial Details
- Legal Lot and Block 1 / 0002
- Assessor Parcel Number 0400-190-00-02-00-001-000
Map
Home Values in the Area
Average Home Value in this Area
Property History
| Date | Event | Price | Change | Sq Ft Price |
|---|---|---|---|---|
| 05/23/2024 05/23/24 | Sold | $731,000 | 0.0% | -- |
| 03/22/2024 03/22/24 | Pending | -- | -- | -- |
| 03/18/2024 03/18/24 | Off Market | $731,000 | -- | -- |
| 03/12/2024 03/12/24 | For Sale | $665,000 | 0.0% | -- |
| 03/12/2024 03/12/24 | Off Market | $665,000 | -- | -- |
| 03/11/2024 03/11/24 | For Sale | $665,000 | -- | -- |
Tax History
| Year | Tax Paid | Tax Assessment Tax Assessment Total Assessment is a certain percentage of the fair market value that is determined by local assessors to be the total taxable value of land and additions on the property. | Land | Improvement |
|---|---|---|---|---|
| 2023 | $6,493 | $3,100 | $250 | $2,850 |
| 2022 | $12,831 | $3,100 | $250 | $2,850 |
| 2021 | $12,641 | $3,100 | $250 | $2,850 |
| 2020 | $12,453 | $3,100 | $250 | $2,850 |
| 2019 | $24,907 | $0 | $0 | $0 |
| 2018 | $11,799 | $3,100 | $250 | $2,850 |
| 2017 | $11,799 | $3,100 | $250 | $2,850 |
| 2016 | $11,587 | $3,100 | $250 | $2,850 |
| 2015 | -- | $3,250 | $250 | $3,000 |
| 2014 | -- | $3,250 | $250 | $3,000 |
Mortgage History
| Date | Status | Loan Amount | Loan Type |
|---|---|---|---|
| Previous Owner | $601,000 | Purchase Money Mortgage | |
| Previous Owner | $15,533 | No Value Available | |
| Previous Owner | $340,000 | Purchase Money Mortgage |
Deed History
| Date | Type | Sale Price | Title Company |
|---|---|---|---|
| Deed | $732,000 | Fidelity National Title (Aka | |
| Bargain Sale Deed | $425,000 | -- | |
| Bargain Sale Deed | $425,000 | -- | |
| Deed | $245,000 | First American Title Ins Co | |
| Deed | $245,000 | First American Title Ins Co |
Similar Homes in the area
Source: OneKey® MLS
MLS Number: KEY3536795
APN: 0400-190-00-02-00-001-000
- 36 Cold Spring Hills Rd
- 15 Hartman Hill Rd
- 12 Stimson Place
- 22 Sheppard Ln
- 30 Carlow St
- 10 Jones Ln
- 125 11th Ave
- 2 Joel Ct
- 31 Artisan Ave
- 67 9th Ave
- 7 Marcy Ave
- 55 9th Ave
- 43 Three Ponds Ln Unit 43
- 73 Three Ponds Ln Unit 73
- 35 Three Ponds Ln Unit 35
- 37 Three Ponds Ln Unit 37
- 1 South Run
- 5 Wesley Ct
- 3 Willowtree Place
- 1 Oaktree Ln
