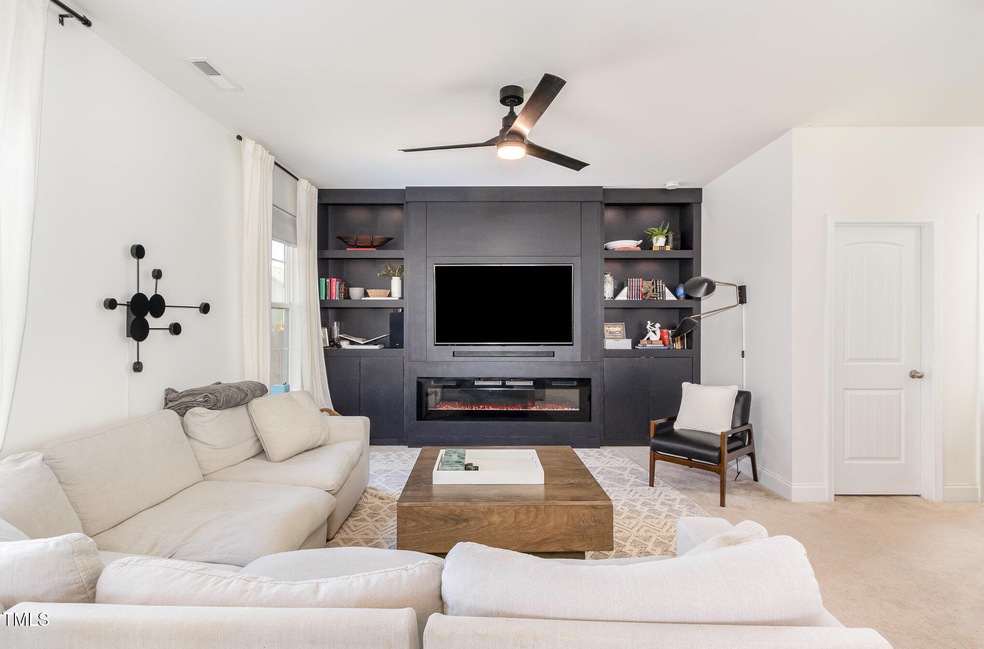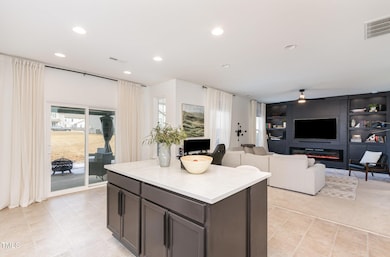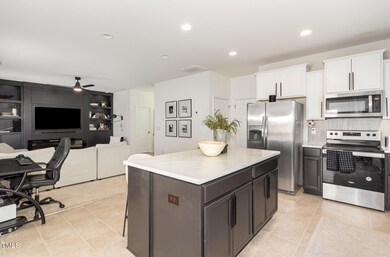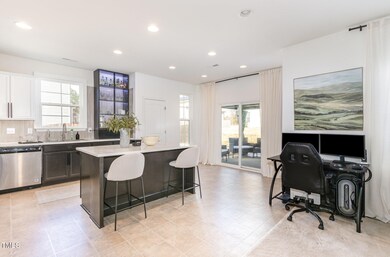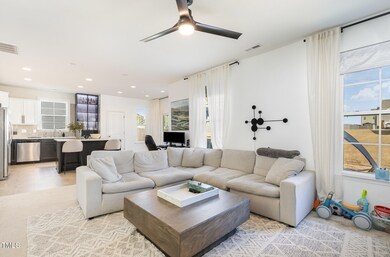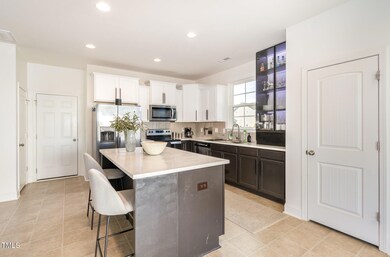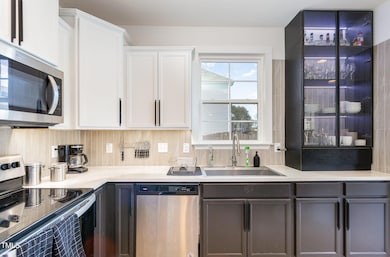
57 Duchess Ave Franklinton, NC 27525
Highlights
- Traditional Architecture
- 2 Car Attached Garage
- Family Room
- Breakfast Room
- Forced Air Zoned Cooling and Heating System
- Carpet
About This Home
As of March 2025Modern & Stylish 4-Bedroom Home with High-End Finishes located less than a mile from charming Downtown Franklinton. This beautifully maintained 4-bedroom, 2.5-bath home, built in 2021, offers a perfect blend of comfort, and convenience. The open-concept living area features a gorgeous, custom black-finished, whole wall built-in, adding an elegant and sophisticated touch. The updated kitchen is designed for both function and style, with sleek and durable concrete countertops, custom backsplash and premium finishes. Stainless steel appliances and a glass front LED cabinet enhance the home's modern appeal. The spacious primary suite includes a large walk-in closet, while the oversized primary bath features a walk-in shower and dual vanities. Continuing upstairs, the large secondary bedrooms offer plenty of space for family or guests. Outside, the covered patio with a pergola provides a great shaded space for outdoor dining and entertaining. Backyard is flat and usable with good separation from neighbors. Conveniently located near everything downtown Franklinton has to offer and to the US-1 providing quick and easy access to Raleigh and surrounding areas.
Home Details
Home Type
- Single Family
Est. Annual Taxes
- $3,881
Year Built
- Built in 2020
Lot Details
- 8,276 Sq Ft Lot
HOA Fees
- $30 Monthly HOA Fees
Parking
- 2 Car Attached Garage
- 2 Open Parking Spaces
Home Design
- Traditional Architecture
- Slab Foundation
- Frame Construction
- Shingle Roof
- Vinyl Siding
Interior Spaces
- 1,779 Sq Ft Home
- 2-Story Property
- Family Room
- Breakfast Room
Flooring
- Carpet
- Vinyl
Bedrooms and Bathrooms
- 4 Bedrooms
Schools
- Franklinton Elementary And Middle School
- Franklinton High School
Utilities
- Forced Air Zoned Cooling and Heating System
- Heating System Uses Natural Gas
Community Details
- Pindell Wilson Association, Phone Number (919) 676-4008
- Essex Place Subdivision
Listing and Financial Details
- Assessor Parcel Number 1855-73-2048
Map
Home Values in the Area
Average Home Value in this Area
Property History
| Date | Event | Price | Change | Sq Ft Price |
|---|---|---|---|---|
| 03/25/2025 03/25/25 | Sold | $335,000 | -1.4% | $188 / Sq Ft |
| 02/23/2025 02/23/25 | Pending | -- | -- | -- |
| 02/21/2025 02/21/25 | Price Changed | $339,900 | -1.5% | $191 / Sq Ft |
| 01/27/2025 01/27/25 | For Sale | $345,000 | -- | $194 / Sq Ft |
Tax History
| Year | Tax Paid | Tax Assessment Tax Assessment Total Assessment is a certain percentage of the fair market value that is determined by local assessors to be the total taxable value of land and additions on the property. | Land | Improvement |
|---|---|---|---|---|
| 2024 | $4,064 | $305,350 | $60,380 | $244,970 |
| 2023 | $3,263 | $195,250 | $30,000 | $165,250 |
| 2022 | $3,234 | $195,250 | $30,000 | $165,250 |
| 2021 | $2,667 | $163,000 | $30,000 | $133,000 |
Mortgage History
| Date | Status | Loan Amount | Loan Type |
|---|---|---|---|
| Open | $328,932 | FHA | |
| Previous Owner | $166,725 | New Conventional |
Deed History
| Date | Type | Sale Price | Title Company |
|---|---|---|---|
| Warranty Deed | $335,000 | None Listed On Document | |
| Special Warranty Deed | $208,500 | None Available |
Similar Homes in Franklinton, NC
Source: Doorify MLS
MLS Number: 10072961
APN: 046467
- 1 Baylis St
- 135 Carlton Ln
- 513 S Cheatham St
- 540 S Cheatham St
- 438 S Hillsborough St
- 372 Pocomoke Rd
- 345 Sutherland Dr
- 305 Sutherland Dr
- 18 S Hillsborough St
- 204 Bullock St
- 604 S Chavis St
- 40 Glendavis Hollow Dr
- 370 Hickory Run Ln
- 1344 W Green St
- 211 N Cheatham St
- 301 Wilson St
- 35 Meadow Ln
- 245 Cedar Creek Rd
- 60 Lemon Drop Ln
- 190 Hickory Run Ln
