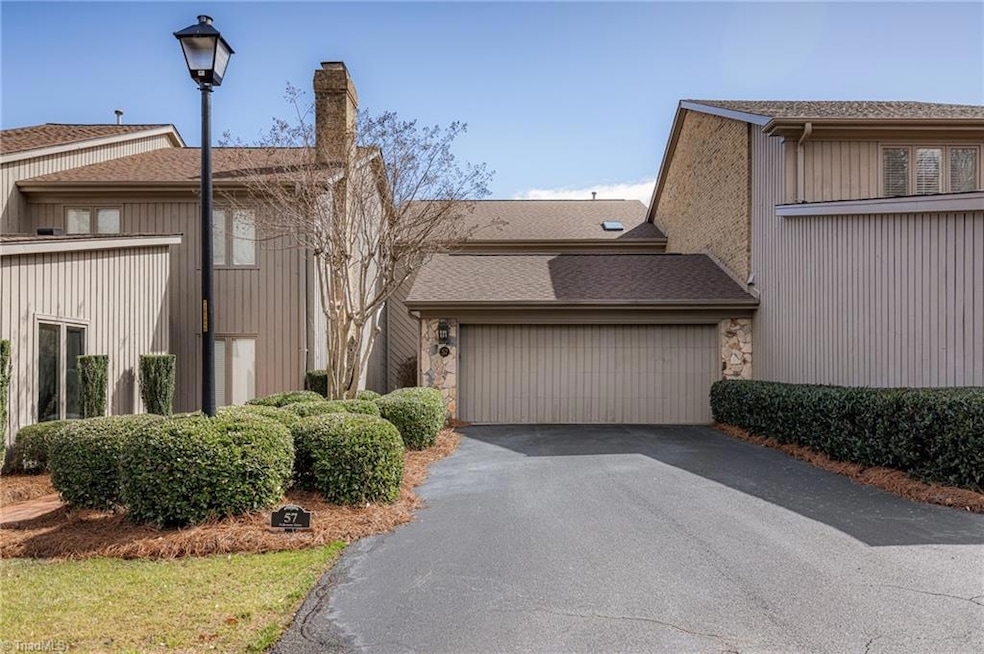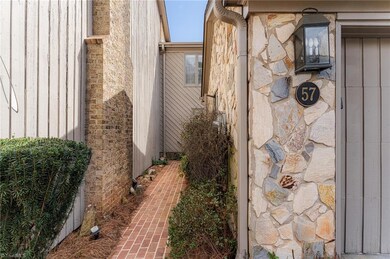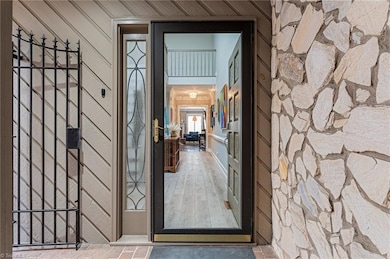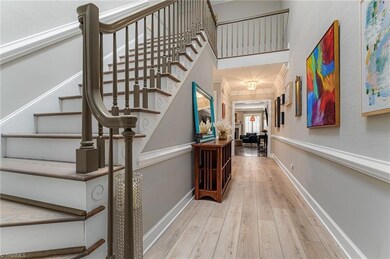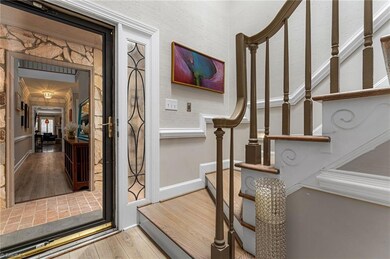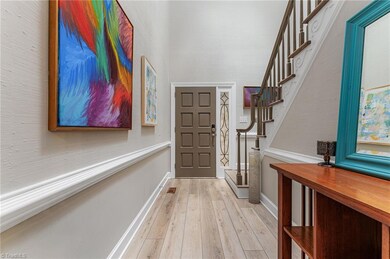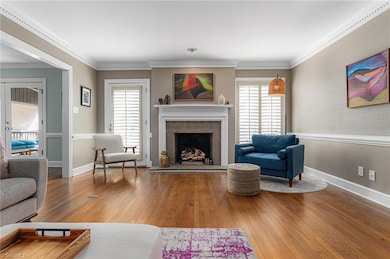
$534,900
- 4 Beds
- 3.5 Baths
- 3,381 Sq Ft
- 1801 Brassfield Rd
- Unit D
- Greensboro, NC
Location! Location! Location! Welcome Home to this Beautiful Townhome W/ 2 car garage and a primary suite on main. Just minutes from New Garden, Battleground, Bryan Blvd and the 85-40 bypass. Get where ever you need in town w/ ease. Main level has hardwood floors that flow throughout. Kitchen complete w/ quartz tops, appliance center, double ovens, gas cooktop, refrigerator to remain, soft
Brian Ellington Ellington Real Estate Group
