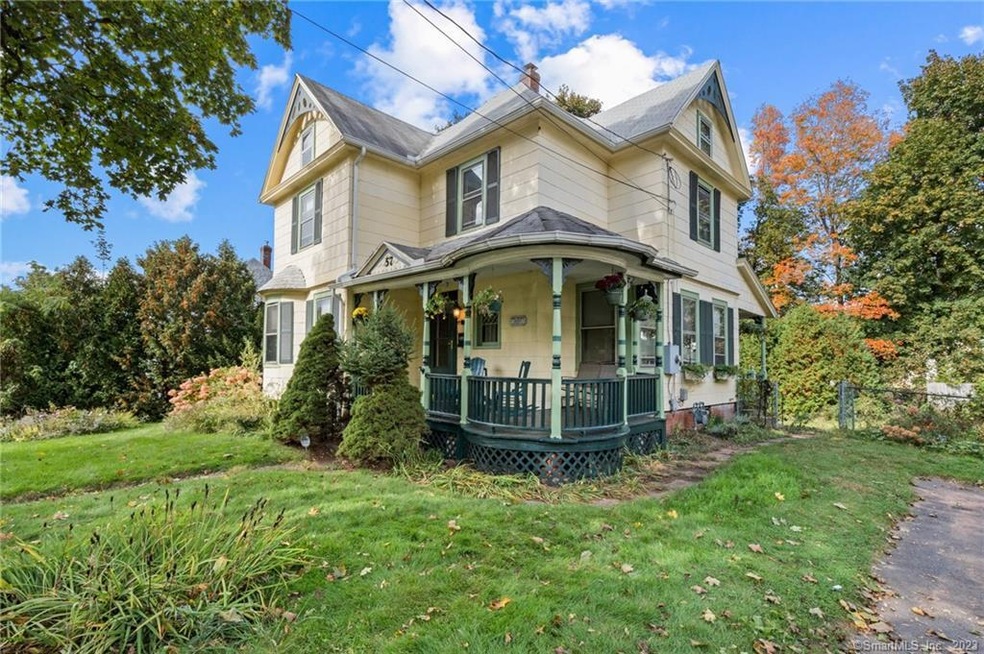
57 Garden St Manchester, CT 06040
West Side NeighborhoodHighlights
- Colonial Architecture
- Covered Deck
- Ceiling Fan
- Attic
- Garden
- Heating System Uses Steam
About This Home
As of December 2023So much character in this charming home! The covered front porch allows a place to sit & sip on your favorite beverage no matter the weather. The living room offers hardwood floors, beautiful moldings, a french door to the front entry and is open to the dining room. The dining room also offers hardwood floors, a window seat w/ storage and has pockets doors that can be closed to separate the living room if needed. In the kitchen you'll find a large island, open shelves, and a walk-in pantry for all your storage needs. All 3 bedrooms are located on the second level along with the updated full bathroom. Each bedroom also has hardwood floors. There is a walk up attic for additional storage. The boiler and water heater are just 3 years young! Great yard and plenty of parking in the double driveway with a 1 car Kloter Farms garage/shed.
Home Details
Home Type
- Single Family
Est. Annual Taxes
- $4,791
Year Built
- Built in 1897
Lot Details
- 0.31 Acre Lot
- Many Trees
- Garden
- Property is zoned RB
Home Design
- Colonial Architecture
- Brick Foundation
- Stone Foundation
- Frame Construction
- Asphalt Shingled Roof
- HardiePlank Siding
- Asbestos Siding
Interior Spaces
- 1,554 Sq Ft Home
- Ceiling Fan
- Walkup Attic
Kitchen
- Gas Oven or Range
- Dishwasher
Bedrooms and Bathrooms
- 3 Bedrooms
Laundry
- Laundry on lower level
- Washer
Basement
- Walk-Out Basement
- Basement Fills Entire Space Under The House
Parking
- 1 Car Garage
- Private Driveway
Outdoor Features
- Covered Deck
Schools
- Verplanck Elementary School
- Illing Middle School
- Manchester High School
Utilities
- Radiator
- Heating System Uses Steam
- Heating System Uses Natural Gas
Listing and Financial Details
- Assessor Parcel Number 622811
Map
Home Values in the Area
Average Home Value in this Area
Property History
| Date | Event | Price | Change | Sq Ft Price |
|---|---|---|---|---|
| 12/05/2023 12/05/23 | Sold | $230,000 | 0.0% | $148 / Sq Ft |
| 10/26/2023 10/26/23 | Pending | -- | -- | -- |
| 10/21/2023 10/21/23 | For Sale | $229,900 | -- | $148 / Sq Ft |
Tax History
| Year | Tax Paid | Tax Assessment Tax Assessment Total Assessment is a certain percentage of the fair market value that is determined by local assessors to be the total taxable value of land and additions on the property. | Land | Improvement |
|---|---|---|---|---|
| 2024 | $4,982 | $128,800 | $32,100 | $96,700 |
| 2023 | $4,791 | $128,800 | $32,100 | $96,700 |
| 2022 | $4,652 | $128,800 | $32,100 | $96,700 |
| 2021 | $4,327 | $103,200 | $29,300 | $73,900 |
| 2020 | $4,321 | $103,200 | $29,300 | $73,900 |
| 2019 | $4,303 | $103,200 | $29,300 | $73,900 |
| 2018 | $4,222 | $103,200 | $29,300 | $73,900 |
| 2017 | $4,102 | $103,200 | $29,300 | $73,900 |
| 2016 | $4,230 | $106,600 | $37,100 | $69,500 |
| 2015 | $4,200 | $106,600 | $37,100 | $69,500 |
| 2014 | $4,120 | $106,600 | $37,100 | $69,500 |
Mortgage History
| Date | Status | Loan Amount | Loan Type |
|---|---|---|---|
| Open | $21,000 | Stand Alone Refi Refinance Of Original Loan | |
| Open | $208,300 | Purchase Money Mortgage | |
| Previous Owner | $40,000 | Stand Alone Refi Refinance Of Original Loan | |
| Previous Owner | $129,500 | Stand Alone Refi Refinance Of Original Loan | |
| Previous Owner | $172,800 | Purchase Money Mortgage | |
| Previous Owner | $41,300 | No Value Available |
Deed History
| Date | Type | Sale Price | Title Company |
|---|---|---|---|
| Warranty Deed | $230,000 | None Available | |
| Warranty Deed | $192,000 | -- | |
| Warranty Deed | $123,900 | -- | |
| Warranty Deed | $95,000 | -- |
Similar Homes in Manchester, CT
Source: SmartMLS
MLS Number: 170605815
APN: MANC-000078-002340-000057
