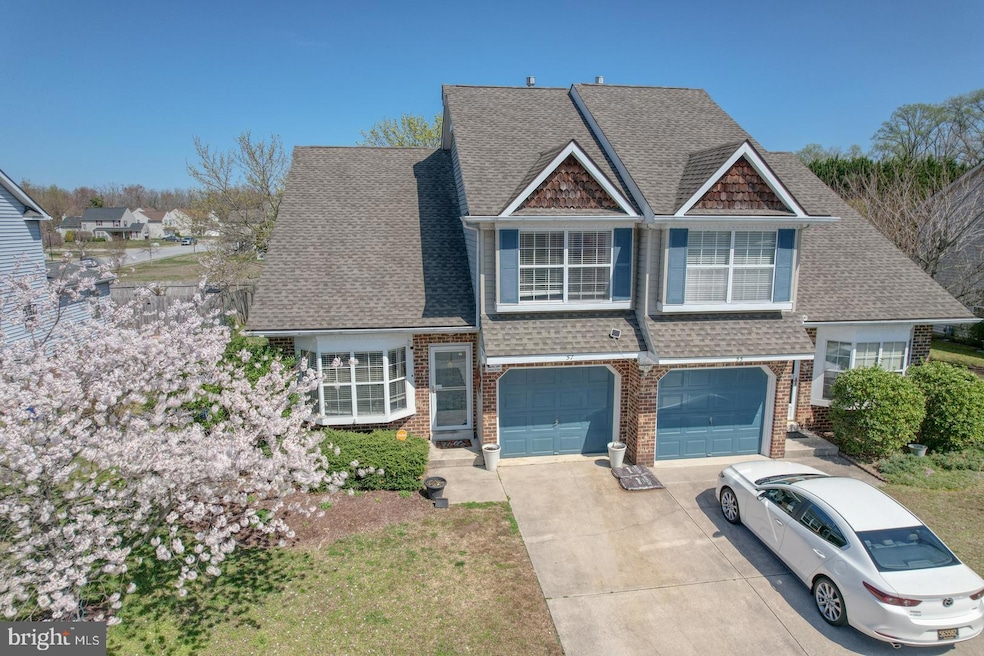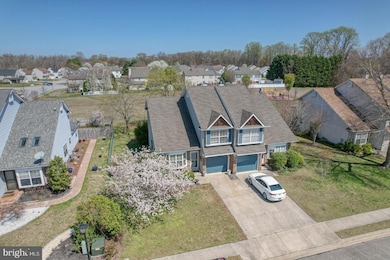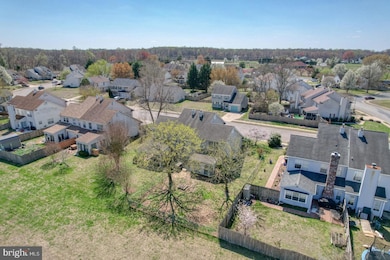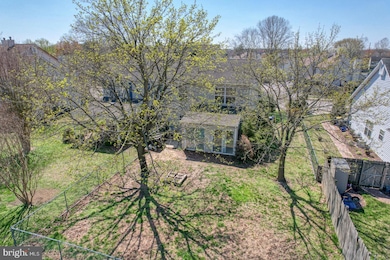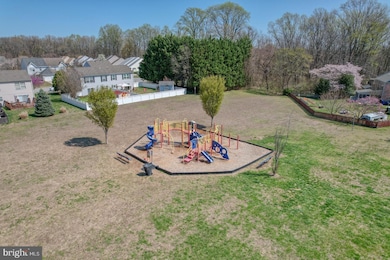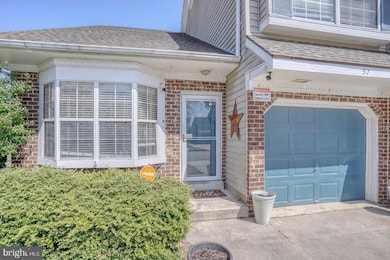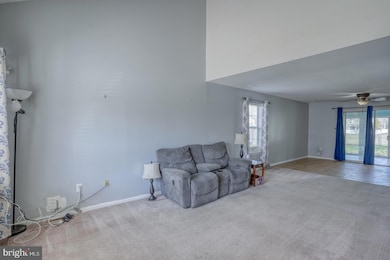
Estimated payment $1,917/month
Highlights
- Sun or Florida Room
- 1 Car Attached Garage
- Living Room
- No HOA
- Patio
- En-Suite Primary Bedroom
About This Home
QUICK MOVE IN AVAILABLE! Backing to open space with a large back yard! This 3 bedroom, 2.5 bathroom twin home offers an open concept main floor with a newer kitchen and countertops. Off the main living area is a spacious sunroom leading to the patio and back yard. Upstairs you will find a primary bedroom suite with en-suite bathroom, plus two additional bedrooms and full bathroom. All mechanical and major updates have been completed on this home including a new roof in 2012, new AC in 2012, and new heater in 2018. Other updates include new dryer (12/2024), new microwave & stove (02/2025), and new water heater (10/2024).
Located in a small community just off route 13 makes quick access to shopping, dining, schools, and travel. Seller's assistance is available with acceptable offer. Come see this one before its gone!
Townhouse Details
Home Type
- Townhome
Est. Annual Taxes
- $1,903
Year Built
- Built in 1991
Lot Details
- 5,053 Sq Ft Lot
- Lot Dimensions are 43.75 x 115.00
- Back Yard Fenced
- Chain Link Fence
Parking
- 1 Car Attached Garage
- 2 Driveway Spaces
- Front Facing Garage
- Garage Door Opener
Home Design
- Semi-Detached or Twin Home
- Brick Exterior Construction
- Slab Foundation
- Vinyl Siding
Interior Spaces
- 1,750 Sq Ft Home
- Property has 2 Levels
- Ceiling Fan
- Living Room
- Dining Room
- Sun or Florida Room
Kitchen
- Microwave
- Dishwasher
- Kitchen Island
Bedrooms and Bathrooms
- 3 Bedrooms
- En-Suite Primary Bedroom
Laundry
- Laundry on main level
- Dryer
- Washer
Outdoor Features
- Patio
Utilities
- Forced Air Heating and Cooling System
- Natural Gas Water Heater
- Cable TV Available
Community Details
- No Home Owners Association
- Millcreek Subdivision
Listing and Financial Details
- Tax Lot 2300-000
- Assessor Parcel Number ED-05-05717-01-2300-000
Map
Home Values in the Area
Average Home Value in this Area
Tax History
| Year | Tax Paid | Tax Assessment Tax Assessment Total Assessment is a certain percentage of the fair market value that is determined by local assessors to be the total taxable value of land and additions on the property. | Land | Improvement |
|---|---|---|---|---|
| 2024 | $1,365 | $240,500 | $82,200 | $158,300 |
| 2023 | $1,260 | $42,800 | $5,900 | $36,900 |
| 2022 | $1,218 | $42,800 | $5,900 | $36,900 |
| 2021 | $1,173 | $42,800 | $5,900 | $36,900 |
| 2020 | $1,133 | $42,800 | $5,900 | $36,900 |
| 2019 | $1,071 | $42,800 | $5,900 | $36,900 |
| 2018 | $978 | $42,800 | $5,900 | $36,900 |
| 2017 | $984 | $43,800 | $0 | $0 |
| 2016 | $988 | $43,800 | $0 | $0 |
| 2015 | $987 | $43,800 | $0 | $0 |
| 2014 | $989 | $43,800 | $0 | $0 |
Property History
| Date | Event | Price | Change | Sq Ft Price |
|---|---|---|---|---|
| 04/02/2025 04/02/25 | For Sale | $315,000 | -- | $180 / Sq Ft |
Deed History
| Date | Type | Sale Price | Title Company |
|---|---|---|---|
| Deed | -- | None Available |
Mortgage History
| Date | Status | Loan Amount | Loan Type |
|---|---|---|---|
| Open | $136,770 | New Conventional |
Similar Homes in Dover, DE
Source: Bright MLS
MLS Number: DEKT2036132
APN: 2-05-05717-01-2300-000
- 6 Gristmill Dr
- 14B Seskinore Ct
- 78 Leander Dr
- 5 Michael Ct
- 106 Brandywine Dr
- 130 Maple Glen Dr
- 1506 Mckee Rd
- 178 Carlisle Dr
- 117 Carlisle Dr
- 349 Pine Valley Rd
- 267 Troon Rd
- 6 Whitemarsh Ct
- 1400 Mckee Rd
- 330 Troon Rd
- 1340 Mckee Rd
- 9 Medinah Ct
- 3060 Kenton Rd
- 507 Nobles Pond Crossing
- 138 Pine Valley Rd
- 211 Portmarnock Ct
