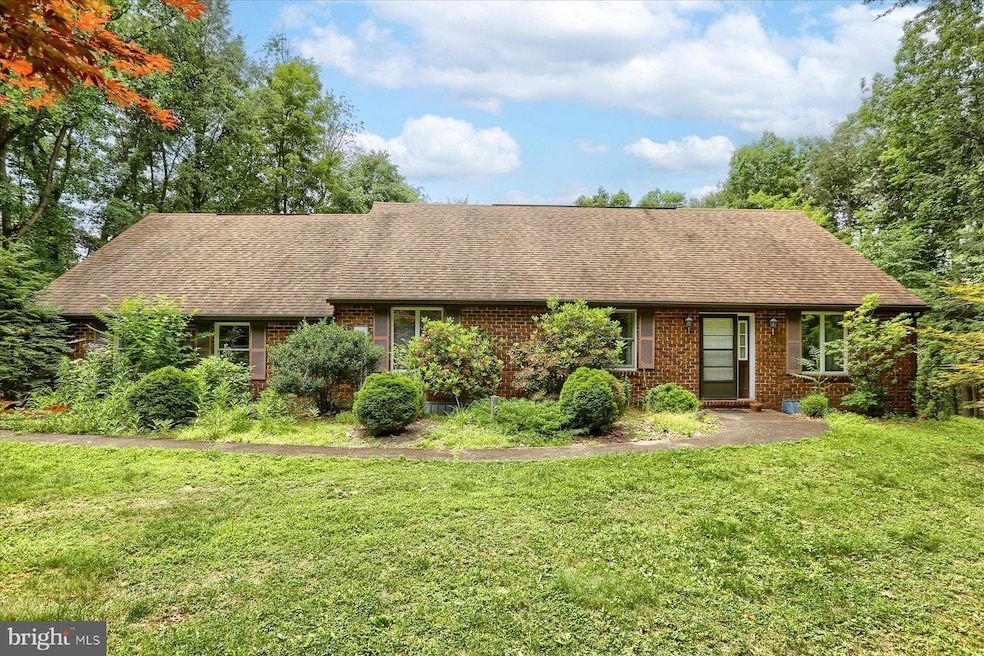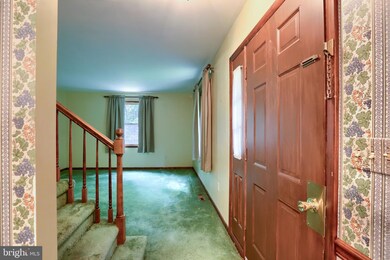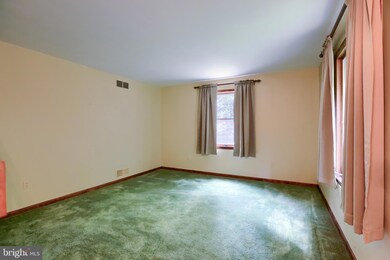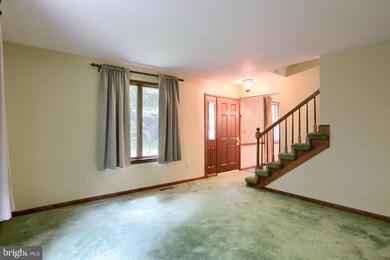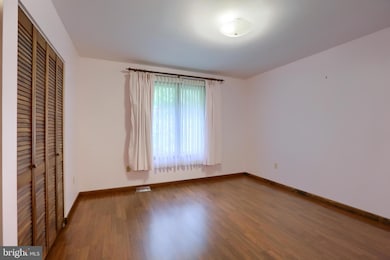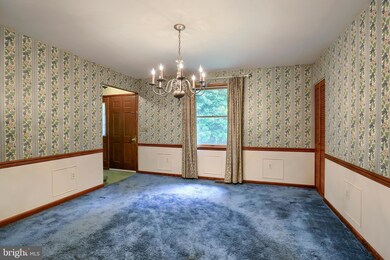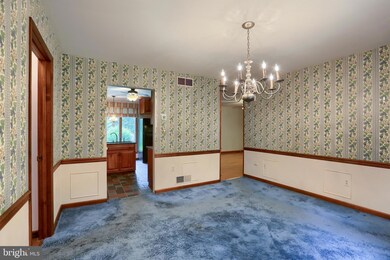
57 Huggins Rd Duncannon, PA 17020
Highlights
- In Ground Pool
- Cape Cod Architecture
- Traditional Floor Plan
- View of Trees or Woods
- Wood Burning Stove
- Partially Wooded Lot
About This Home
As of August 2024Great 4 bedroom, 2 1/2 bath Cape Cod nestled on 11.35 acres in Perry County. 1st floor primary suite with 2 closets plus a linen closet and built-in dresser in the bedroom plus a full attached bathroom. Large family room with wood burning fireplace and built-ins, living room/office/game room (the possibilities are endless) with an abundance of natural light, formal dining room, kitchen with beautiful cherry cupboards and granite countertops, half bath, laundry and breezeway to the garage. The main level is completed by a 3 season room that overlooks the in-ground pool and woods where you can sit peacefully and observe the wildlife. The 2nd floor has 3 additional bedrooms and a full bath as well as walk-in attic storage space. Unfinished basement with steps to a walk-out entrance/exit, wood burning stove, half bath, sink and cabinet. The 1 car garage has pull down stairs to flooring above the garage for additional storage. There is a door in the garage that leads to a great size workshop. There is an abundance of outside space for all your outdoor activities. Woods lead down the hill to the stream at the bottom. Close to 322, medical care, grocery stores and dining. New heatpump 2022, new well pump 2021, new roof approx 2010.
Home Details
Home Type
- Single Family
Est. Annual Taxes
- $4,098
Year Built
- Built in 1977
Lot Details
- 11.35 Acre Lot
- Rural Setting
- Wood Fence
- Partially Wooded Lot
- Backs to Trees or Woods
- Front Yard
- Property is in good condition
- Property is zoned AGRICULTURE/RESIDENTIAL
Parking
- 1 Car Direct Access Garage
- 15 Driveway Spaces
- Parking Storage or Cabinetry
- Side Facing Garage
- Garage Door Opener
- Circular Driveway
Home Design
- Cape Cod Architecture
- Brick Exterior Construction
- Block Foundation
- Stick Built Home
Interior Spaces
- 1,932 Sq Ft Home
- Property has 1.5 Levels
- Traditional Floor Plan
- Central Vacuum
- Built-In Features
- Ceiling Fan
- Wood Burning Stove
- Wood Burning Fireplace
- Sliding Doors
- Family Room
- Living Room
- Dining Room
- Sun or Florida Room
- Views of Woods
Kitchen
- Electric Oven or Range
- Microwave
- Dishwasher
Flooring
- Wood
- Carpet
- Laminate
- Vinyl
Bedrooms and Bathrooms
- En-Suite Primary Bedroom
- En-Suite Bathroom
- Bathtub with Shower
Laundry
- Laundry Room
- Laundry on main level
- Electric Dryer
- Washer
Unfinished Basement
- Basement Fills Entire Space Under The House
- Walk-Up Access
- Interior and Exterior Basement Entry
Pool
- In Ground Pool
- Fence Around Pool
Outdoor Features
- Shed
Schools
- Susquenita Elementary And Middle School
- Susquenita High School
Utilities
- Central Air
- Back Up Electric Heat Pump System
- Well
- Electric Water Heater
- On Site Septic
Community Details
- No Home Owners Association
- Watts Township Subdivision
Listing and Financial Details
- Assessor Parcel Number 280-076.00-076.000
Map
Home Values in the Area
Average Home Value in this Area
Property History
| Date | Event | Price | Change | Sq Ft Price |
|---|---|---|---|---|
| 08/29/2024 08/29/24 | Sold | $385,000 | -3.5% | $199 / Sq Ft |
| 07/06/2024 07/06/24 | Off Market | $399,000 | -- | -- |
| 07/05/2024 07/05/24 | Pending | -- | -- | -- |
| 06/23/2024 06/23/24 | Price Changed | $399,000 | -7.2% | $207 / Sq Ft |
| 06/12/2024 06/12/24 | For Sale | $430,000 | -- | $223 / Sq Ft |
Tax History
| Year | Tax Paid | Tax Assessment Tax Assessment Total Assessment is a certain percentage of the fair market value that is determined by local assessors to be the total taxable value of land and additions on the property. | Land | Improvement |
|---|---|---|---|---|
| 2025 | $4,114 | $234,000 | $55,500 | $178,500 |
| 2024 | $3,927 | $234,000 | $55,500 | $178,500 |
| 2023 | $3,908 | $234,000 | $55,500 | $178,500 |
| 2022 | $3,981 | $234,000 | $55,500 | $178,500 |
| 2021 | $3,945 | $234,000 | $55,500 | $178,500 |
| 2020 | $3,704 | $234,000 | $55,500 | $178,500 |
| 2019 | $3,692 | $234,000 | $55,500 | $178,500 |
| 2018 | $3,669 | $234,000 | $55,500 | $178,500 |
| 2017 | $3,667 | $234,000 | $55,500 | $178,500 |
| 2016 | -- | $234,000 | $55,500 | $178,500 |
| 2015 | -- | $234,000 | $55,500 | $178,500 |
| 2014 | $3,431 | $234,000 | $55,500 | $178,500 |
Mortgage History
| Date | Status | Loan Amount | Loan Type |
|---|---|---|---|
| Open | $365,750 | New Conventional |
Deed History
| Date | Type | Sale Price | Title Company |
|---|---|---|---|
| Special Warranty Deed | $385,000 | None Listed On Document |
Similar Homes in Duncannon, PA
Source: Bright MLS
MLS Number: PAPY2003846
APN: 280-076.00-076.000
- 109 Weston Cir
- 14 Morris Rd
- 11 Weston Cir
- 150 Old Trail Rd
- 9 Weston Cir
- 3 Sand Pit Ln
- 14 River Rd
- 0 Sassafras Plan at Stone Mill Estates Unit PAPY2006216
- 0 Black Cherry Plan at Stone Mill Estates Unit PAPY2006214
- 63 Pinetree Lot 27 Dr
- 31 Pine Tree Dr
- 54 Pine Tree Dr
- 9 Bixler Ln
- 59 Pine Tree Dr
- 61 Pine Tree Dr
- 53 Pine Tree Dr
- 52 Pine Tree Dr
- 56 Pine Tree Dr
- 1 Dale Dr
- 0 Mahanoy Valley Rd
