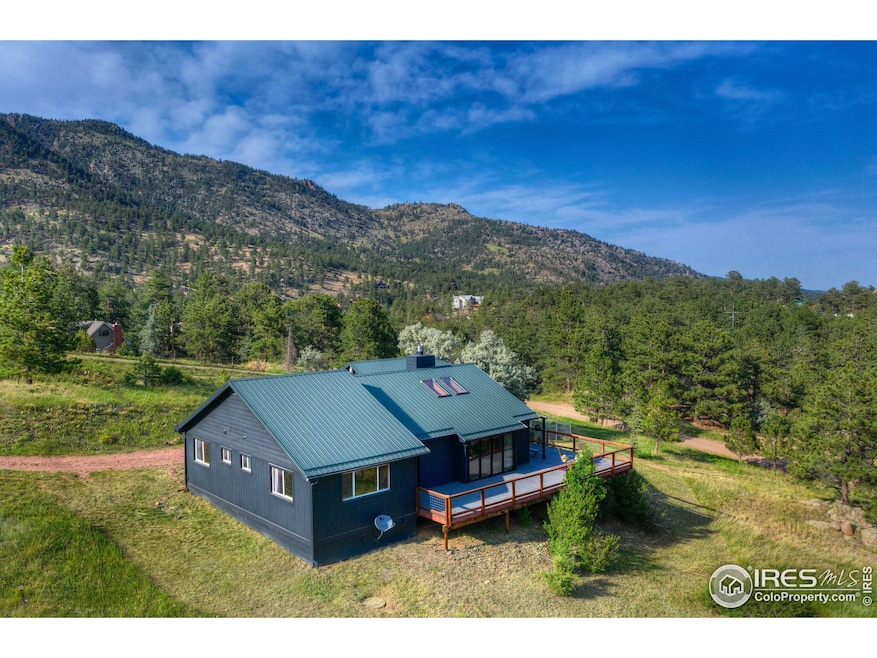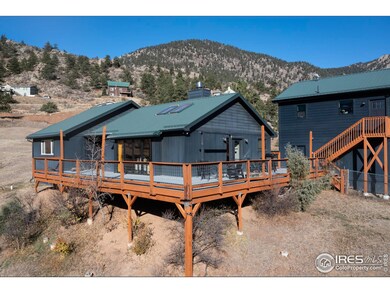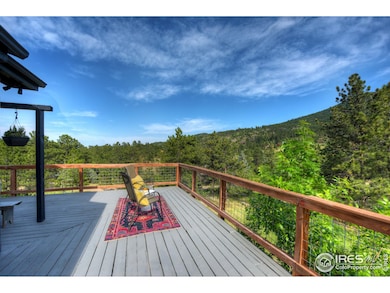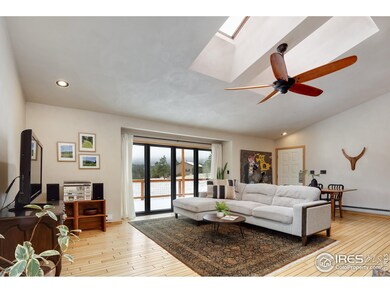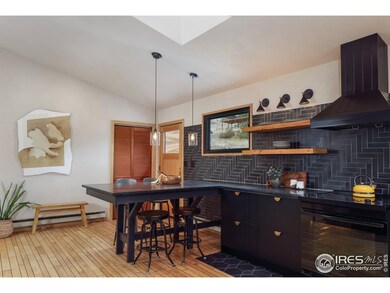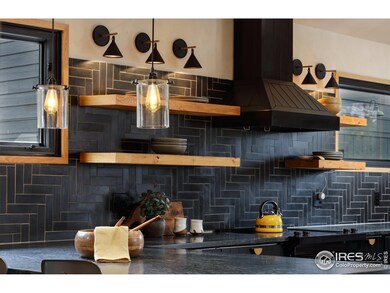
Estimated payment $5,105/month
Highlights
- Parking available for a boat
- Fireplace in Kitchen
- Contemporary Architecture
- Open Floorplan
- Deck
- Wooded Lot
About This Home
Stunning contemporary mountain retreat in Pinewood Springs! This beautiful 2-bed, 2-bath modern mountain home + a new 580 finished bonus/studio space sits on 1.4 gentle acres, offering the perfect blend of modern comfort and a serene natural setting. Thoughtfully designed with high-end finishes, including American Clay organic plaster walls and ceilings, a remodeled kitchen with soapstone countertops, custom tile and cabinetry, Pella windows, and contemporary exterior paint. One of the standout features is the new 580 sq. ft. studio/bonus space above the detached 2-car garage-not included in the home's 1,402 sq. ft.! This bright, versatile space with stunning views and full bath is perfect for guest sleeping area, home office, or creative studio. Enjoy an open and light-filled vaulted floor plan, anchored by a double-sided fireplace that seamlessly connects the kitchen and living area. The expansive 1,300 sq. ft. wraparound deck offers breathtaking views of the forest in every direction. Your furry friends will love the fenced dog run, and the resilient metal roof adds durability and peace of mind. The home enjoys a water filtration system. Pinewood Springs offers county-maintained roads (including snow removal) and a rural water system, all while being surrounded by Roosevelt National Forest for endless hiking and wildlife viewing. Take a short stroll to the river, scenic trails, or The Cherry Company for coffee and a slice of pie! With no HOA and easy access-just 10 minutes to downtown Lyons and 15 minutes to Estes Park-this is true mountain living at its best! Don't miss this rare opportunity to own a modern, move-in-ready mountain retreat in an unbeatable location!
Home Details
Home Type
- Single Family
Est. Annual Taxes
- $4,322
Year Built
- Built in 1984
Lot Details
- 1.41 Acre Lot
- Dirt Road
- Southern Exposure
- Kennel or Dog Run
- Partially Fenced Property
- Chain Link Fence
- Corner Lot
- Wooded Lot
Parking
- 2 Car Detached Garage
- Parking available for a boat
Home Design
- Contemporary Architecture
- Wood Frame Construction
- Metal Roof
Interior Spaces
- 1,402 Sq Ft Home
- 1-Story Property
- Open Floorplan
- Cathedral Ceiling
- Ceiling Fan
- Skylights
- Double Sided Fireplace
- Double Pane Windows
- Window Treatments
- Living Room with Fireplace
- Dining Room
- Home Office
- Wood Flooring
Kitchen
- Eat-In Kitchen
- Electric Oven or Range
- Dishwasher
- Fireplace in Kitchen
Bedrooms and Bathrooms
- 2 Bedrooms
- Walk-In Closet
- Primary Bathroom is a Full Bathroom
Laundry
- Laundry on main level
- Dryer
- Washer
Outdoor Features
- Deck
Schools
- Estes Park Elementary And Middle School
- Estes Park High School
Utilities
- Cooling Available
- Baseboard Heating
- Water Purifier is Owned
- Septic System
Community Details
- No Home Owners Association
- Pinewood Springs Subdivision
Listing and Financial Details
- Assessor Parcel Number R0540749
Map
Home Values in the Area
Average Home Value in this Area
Tax History
| Year | Tax Paid | Tax Assessment Tax Assessment Total Assessment is a certain percentage of the fair market value that is determined by local assessors to be the total taxable value of land and additions on the property. | Land | Improvement |
|---|---|---|---|---|
| 2025 | $4,322 | $49,252 | $14,740 | $34,512 |
| 2024 | $4,322 | $49,252 | $14,740 | $34,512 |
| 2022 | $3,280 | $30,949 | $8,688 | $22,261 |
| 2021 | $3,362 | $31,839 | $8,938 | $22,901 |
| 2020 | $2,897 | $26,691 | $6,078 | $20,613 |
| 2019 | $2,883 | $26,691 | $6,078 | $20,613 |
| 2018 | $2,770 | $23,868 | $6,120 | $17,748 |
| 2017 | $2,780 | $23,868 | $6,120 | $17,748 |
| 2016 | $2,450 | $20,083 | $6,766 | $13,317 |
| 2015 | $2,441 | $20,090 | $6,770 | $13,320 |
| 2014 | $2,195 | $17,500 | $5,970 | $11,530 |
Property History
| Date | Event | Price | Change | Sq Ft Price |
|---|---|---|---|---|
| 03/12/2025 03/12/25 | For Sale | $850,000 | +46.6% | $606 / Sq Ft |
| 07/22/2020 07/22/20 | Sold | $580,000 | +5.6% | $419 / Sq Ft |
| 06/15/2020 06/15/20 | For Sale | $549,000 | +42.6% | $397 / Sq Ft |
| 01/28/2019 01/28/19 | Off Market | $385,000 | -- | -- |
| 03/29/2016 03/29/16 | Sold | $385,000 | +6.9% | $278 / Sq Ft |
| 03/05/2016 03/05/16 | For Sale | $360,000 | -- | $260 / Sq Ft |
Deed History
| Date | Type | Sale Price | Title Company |
|---|---|---|---|
| Warranty Deed | $580,000 | Guardian Titel | |
| Interfamily Deed Transfer | -- | None Available | |
| Warranty Deed | $385,000 | Fidelity National Title | |
| Warranty Deed | $235,000 | Fidelity National Title Insu | |
| Warranty Deed | $225,000 | First American Heritage Titl | |
| Interfamily Deed Transfer | -- | -- | |
| Joint Tenancy Deed | $165,000 | -- |
Mortgage History
| Date | Status | Loan Amount | Loan Type |
|---|---|---|---|
| Open | $544,000 | New Conventional | |
| Closed | $510,400 | New Conventional | |
| Previous Owner | $338,400 | New Conventional | |
| Previous Owner | $332,000 | New Conventional | |
| Previous Owner | $308,000 | Adjustable Rate Mortgage/ARM | |
| Previous Owner | $227,469 | New Conventional | |
| Previous Owner | $200,000 | Unknown | |
| Previous Owner | $121,500 | Unknown | |
| Previous Owner | $4,474 | Unknown | |
| Previous Owner | $115,500 | No Value Available |
Similar Homes in Lyons, CO
Source: IRES MLS
MLS Number: 1028303
APN: 14282-11-038
- 38 Navajo Ct
- 1005 Estes Park Estates Dr
- 10 Estes Park Estates Dr
- 234 Deer Ln
- 1553 Rowell Dr
- 9648 E Highway 36
- 9590 U S 36
- 95 Rowell Dr
- 1740 Spring Gulch Dr
- 4059 Colard Ln
- 135 Lake Dr
- 117 Aspen Dr
- 592 Aspen Dr
- 712 Aspen Dr
- 5634 Longmont Dam Rd
- 332 Cedar Dr
- 0 Cedar Dr Unit 1032063
- 31 Cedar Dr
- 355 Cedar Dr
- 743 Hickory Dr
