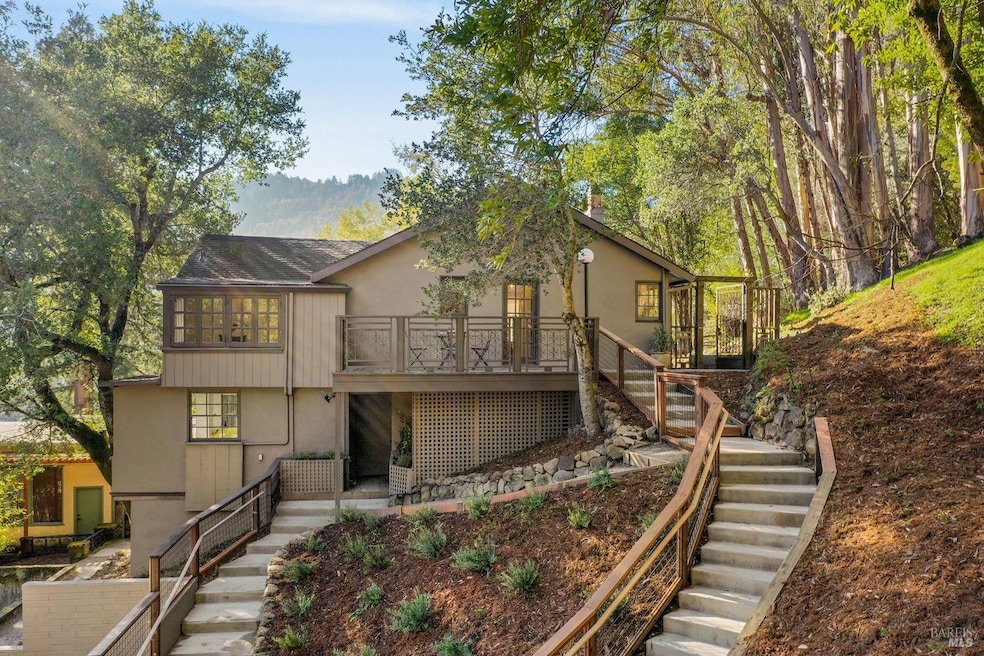
57 Olive Ave Larkspur, CA 94939
Madrone Canyon NeighborhoodEstimated payment $9,347/month
Highlights
- 0.99 Acre Lot
- Secluded Lot
- Living Room
- Neil Cummins Elementary School Rated A
- Main Floor Primary Bedroom
- Bathroom on Main Level
About This Home
Welcome to this charming two-unit residence situated in the highly sought-after Baltimore Canyon area of Larkspur. The upper level features a spacious 2-bedroom, 1.5-bathroom unit, providing a comfortable and inviting living space boasting hardwood floors, wood-burning fireplace, exposed beams, and French doors leading to a tranquil outdoor setting. Downstairs features a 1-bedroom, 1-bathroom unit boasting a bonus room, a full kitchen, and a separate entrance, offering versatility for various living arrangements or income potential. Nestled in a private and secluded setting, the property is surrounded by mature landscaping, creating a serene and peaceful ambiance with stunning views while being just a short stroll away from the charming shops and restaurants of old town Larkspur. For nature enthusiasts, the proximity to hiking and biking trails presents an ideal opportunity to explore the natural beauty that surrounds the community. Don't miss the chance to make this property your own and experience the best of Marin living.
Home Details
Home Type
- Single Family
Est. Annual Taxes
- $28,441
Year Built
- Built in 1906
Lot Details
- 0.99 Acre Lot
- Street terminates at a dead end
- Secluded Lot
Interior Spaces
- 2,192 Sq Ft Home
- 2-Story Property
- Wood Burning Fireplace
- Brick Fireplace
- Family Room
- Living Room
- Dining Room
Bedrooms and Bathrooms
- 3 Bedrooms
- Primary Bedroom on Main
- Bathroom on Main Level
- 3 Full Bathrooms
Parking
- 4 Parking Spaces
- Uncovered Parking
Utilities
- No Cooling
- Wall Furnace
Listing and Financial Details
- Assessor Parcel Number 021-054-26
Map
Home Values in the Area
Average Home Value in this Area
Tax History
| Year | Tax Paid | Tax Assessment Tax Assessment Total Assessment is a certain percentage of the fair market value that is determined by local assessors to be the total taxable value of land and additions on the property. | Land | Improvement |
|---|---|---|---|---|
| 2024 | $28,441 | $2,059,992 | $1,300,500 | $759,492 |
| 2023 | $27,827 | $2,019,600 | $1,275,000 | $744,600 |
| 2022 | $11,965 | $606,133 | $351,199 | $254,934 |
| 2021 | $11,632 | $594,249 | $344,313 | $249,936 |
| 2020 | $11,428 | $588,159 | $340,785 | $247,374 |
| 2019 | $10,873 | $576,628 | $334,104 | $242,524 |
| 2018 | $10,236 | $565,323 | $327,554 | $237,769 |
| 2017 | $9,976 | $554,238 | $321,131 | $233,107 |
| 2016 | $9,526 | $543,372 | $314,835 | $228,537 |
| 2015 | $9,358 | $535,212 | $310,107 | $225,105 |
| 2014 | $8,896 | $524,729 | $304,033 | $220,696 |
Property History
| Date | Event | Price | Change | Sq Ft Price |
|---|---|---|---|---|
| 11/15/2024 11/15/24 | Pending | -- | -- | -- |
| 07/10/2024 07/10/24 | Price Changed | $1,250,000 | -16.7% | $570 / Sq Ft |
| 12/13/2023 12/13/23 | For Sale | $1,500,000 | -24.2% | $684 / Sq Ft |
| 01/18/2022 01/18/22 | Sold | $1,980,000 | +10.1% | $903 / Sq Ft |
| 12/21/2021 12/21/21 | Pending | -- | -- | -- |
| 12/01/2021 12/01/21 | For Sale | $1,798,000 | -- | $820 / Sq Ft |
Deed History
| Date | Type | Sale Price | Title Company |
|---|---|---|---|
| Grant Deed | -- | -- | |
| Grant Deed | -- | -- | |
| Grant Deed | $1,980,000 | First American Title | |
| Interfamily Deed Transfer | -- | California Land Title Marin | |
| Interfamily Deed Transfer | -- | California Land Title Marin | |
| Interfamily Deed Transfer | -- | -- |
Mortgage History
| Date | Status | Loan Amount | Loan Type |
|---|---|---|---|
| Previous Owner | $1,584,000 | New Conventional | |
| Previous Owner | $748,000 | Unknown | |
| Previous Owner | $250,000 | Credit Line Revolving | |
| Previous Owner | $685,000 | Fannie Mae Freddie Mac | |
| Previous Owner | $200,000 | Credit Line Revolving | |
| Previous Owner | $645,000 | Unknown | |
| Previous Owner | $50,000 | Credit Line Revolving |
Similar Homes in the area
Source: Bay Area Real Estate Information Services (BAREIS)
MLS Number: 323929057
APN: 021-054-26
- 12 Jones Way
- 7 Walnut Ave
- 337 Madrone Ave
- 115 Baltimore Ave
- 311 Wilson Way
- 299 Wilson Way
- 600 Murray Ave
- 292 Larkspur Plaza Dr
- 158 Larkspur Plaza Dr Unit 158
- 140 Marina Vista Ave
- 262 Larkspur Plaza Dr
- 20 Elm Ave
- 1 Escalle Ln
- 429 Elm Ave
- 115 Pepper Ave
- 264 Murray Ave
- 90 Upper Briar Rd
- 112 Edison Ave
- 70 Black Log Rd
- 100 Black Log Rd
