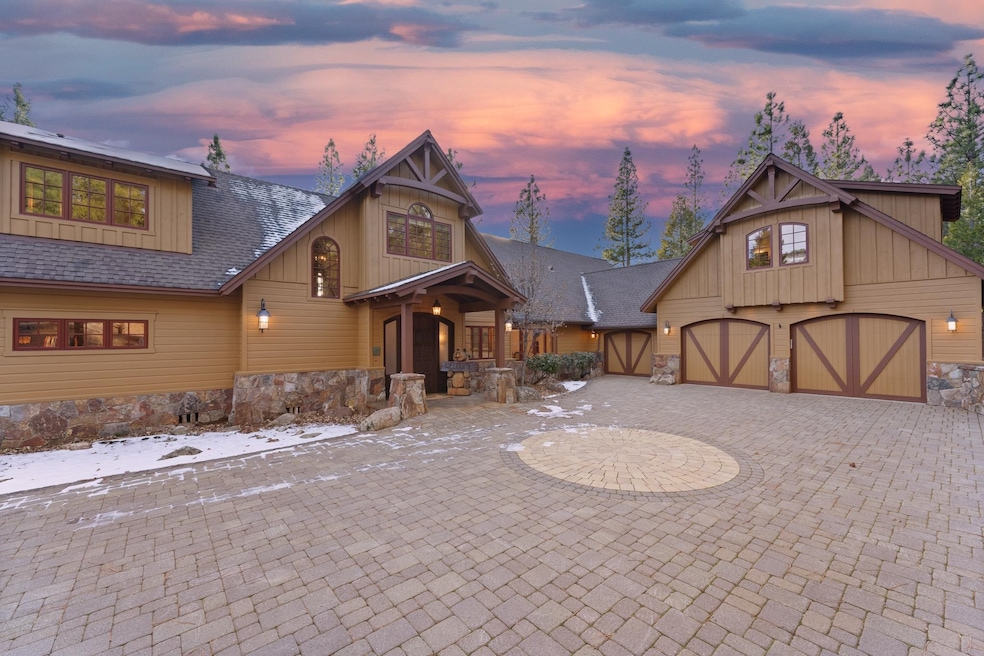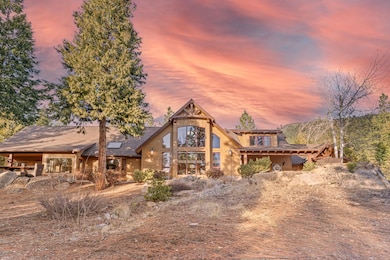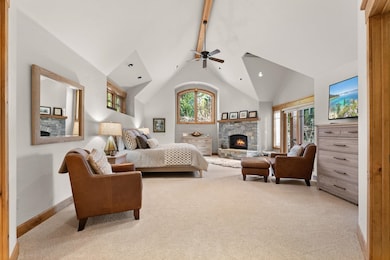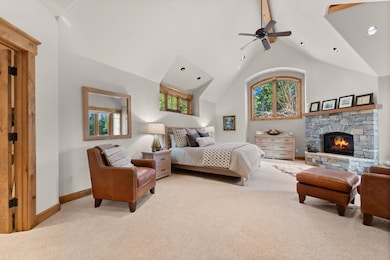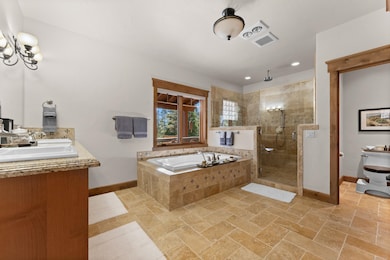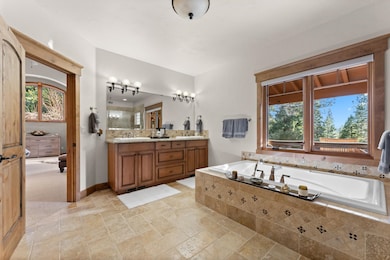57 Peppergrass Ln Portola, CA 96122
Estimated payment $8,934/month
Highlights
- Scenic Views
- Wood Flooring
- Loft
- Vaulted Ceiling
- Hydromassage or Jetted Bathtub
- Great Room
About This Home
Spacious home located on a corner lot in the prestigious gated community of Grizzly Ranch. As you enter this spectacular home boasts impressive vaulted ceilings and large windows for plenty of light with a beautiful slate fireplace for cold nights. Attention to detail with beautiful furniture and decor. What sets this property apart is its versatile layout, the fourth bedroom is located over the garage. This area is ideal for guests or extended family members seeking privacy, complete with its own bathroom and a convenient kitchenette. It's perfect for those weekends when you're hosting visitors who want their own retreat while being close to home activities. The main house features a functional loft area, presenting opportunities for creative use—perhaps as a hobby space, home office, or an extra sleeping area, play room etc. This home includes the land adjacent to it, providing even more potential for personalizing this already magnificent property. Each bedroom has an ensuite. Whether you envision a lush garden, private playground, or simply want space to breathe, this aspect cannot be overlooked. This partially furnished property allows you to move in with ease, eliminating much of the hassle typically associated with setting up a new home. Large oversize 2 car garage for all your vehicles and enjoy the amazing amenities that include a championship golf course, fitness center, pool and seasonal restaurant. A must see! Additional acreage 389 Grizzly Ranch Rd is included in purchase price and MLS (apn: 028-040-022)
Home Details
Home Type
- Single Family
Est. Annual Taxes
- $16,791
Year Built
- Built in 2007
Lot Details
- 3.15 Acre Lot
- Lot Has A Rolling Slope
- Sprinklers on Timer
- Landscaped with Trees
- Private Yard
Home Design
- Composition Roof
- Concrete Perimeter Foundation
Interior Spaces
- 4,020 Sq Ft Home
- 2-Story Property
- Beamed Ceilings
- Vaulted Ceiling
- Fireplace Features Masonry
- Double Pane Windows
- Great Room
- Formal Dining Room
- Loft
- Scenic Vista Views
- Carbon Monoxide Detectors
Kitchen
- Breakfast Area or Nook
- Built-In Oven
- Cooktop
- Microwave
Flooring
- Wood
- Carpet
- Tile
Bedrooms and Bathrooms
- 4 Bedrooms
- Walk-In Closet
- 4 Full Bathrooms
- Hydromassage or Jetted Bathtub
- Shower Only
Laundry
- Dryer
- Washer
Parking
- 3 Car Attached Garage
- Off-Street Parking
Outdoor Features
- Patio
- Exterior Lighting
Additional Homes
- Accessory Dwelling Unit (ADU)
Utilities
- Forced Air Heating and Cooling System
- Heat Pump System
- Geothermal Heating and Cooling
- Propane
- Electric Water Heater
- Septic System
Community Details
- Property has a Home Owners Association
Listing and Financial Details
- Assessor Parcel Number 028-040-021
Map
Home Values in the Area
Average Home Value in this Area
Tax History
| Year | Tax Paid | Tax Assessment Tax Assessment Total Assessment is a certain percentage of the fair market value that is determined by local assessors to be the total taxable value of land and additions on the property. | Land | Improvement |
|---|---|---|---|---|
| 2023 | $16,791 | $1,352,519 | $90,514 | $1,262,005 |
| 2022 | $16,009 | $1,326,000 | $88,740 | $1,237,260 |
| 2021 | $8,277 | $604,591 | $30,908 | $573,683 |
| 2020 | $8,300 | $592,736 | $30,302 | $562,434 |
| 2019 | $8,147 | $581,114 | $29,708 | $551,406 |
| 2018 | $7,802 | $569,719 | $29,125 | $540,594 |
| 2017 | $7,445 | $529,675 | $29,125 | $500,550 |
| 2016 | $6,822 | $510,424 | $29,125 | $481,299 |
| 2015 | $6,822 | $510,424 | $29,125 | $481,299 |
| 2014 | $6,822 | $510,424 | $29,125 | $481,299 |
Property History
| Date | Event | Price | Change | Sq Ft Price |
|---|---|---|---|---|
| 01/11/2025 01/11/25 | For Sale | $1,350,000 | +3.8% | $336 / Sq Ft |
| 02/23/2021 02/23/21 | Sold | $1,300,000 | -10.3% | $304 / Sq Ft |
| 01/07/2021 01/07/21 | For Sale | $1,450,000 | -- | $340 / Sq Ft |
Deed History
| Date | Type | Sale Price | Title Company |
|---|---|---|---|
| Grant Deed | $1,300,000 | Cal Sierra Title Company | |
| Interfamily Deed Transfer | -- | None Available | |
| Grant Deed | $285,000 | Cal Sierra Title Company | |
| Grant Deed | $249,500 | Cal Sierra Title Company |
Mortgage History
| Date | Status | Loan Amount | Loan Type |
|---|---|---|---|
| Previous Owner | $15,102 | Unknown | |
| Previous Owner | $237,025 | Unknown |
Source: Plumas Association of REALTORS®
MLS Number: 20250010
APN: 028-040-021-000
- 251 Peppergrass Ln
- 300 Peppergrass Ln
- 328 Blacktail Ridge
- 404 Blacktail Ridge
- 69 Blacktail Ridge
- 288 Arrowleaf Rd
- 157 Arrowleaf Rd
- 43 Snowbush Way
- 119 Smith Peak Dr
- 125 Bird of Prey Ln
- 139 Bird of Prey Ln
- 2104 Grizzly Ranch Rd
- 2066 Grizzly Ranch Rd
- 2124 Grizzly Ranch Rd
- 300 Grizzly Ranch Rd
- 3750 Grizzly Rd
- 241 Fox Sparrow Dr
- 369 Big Grizzly
