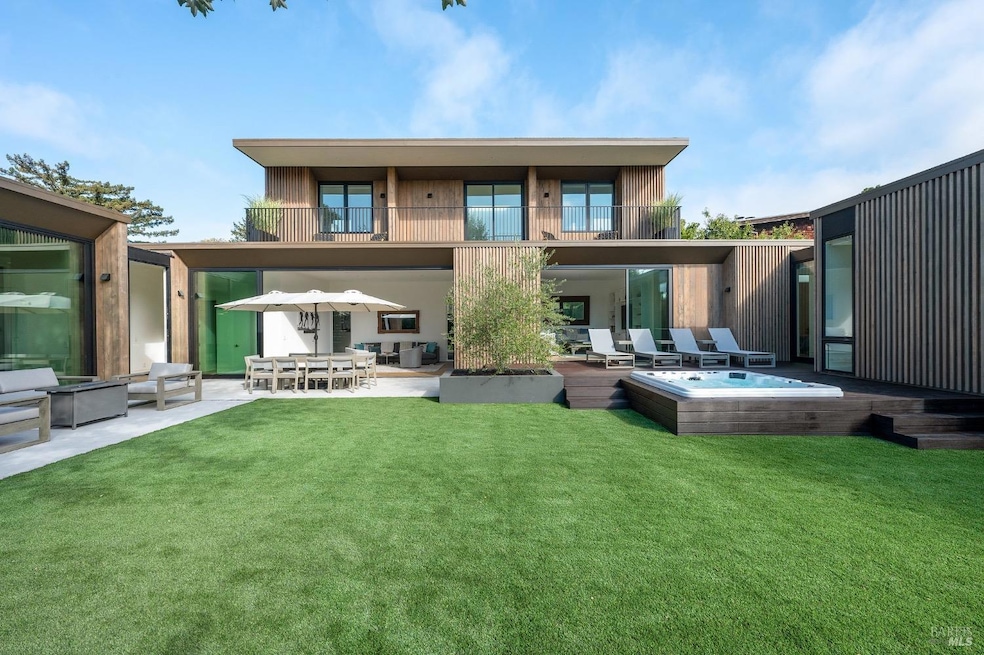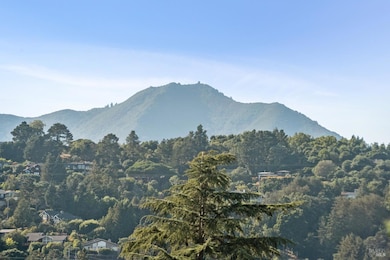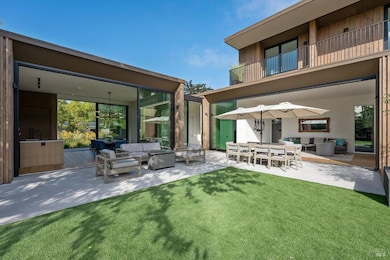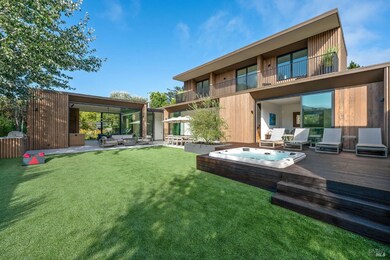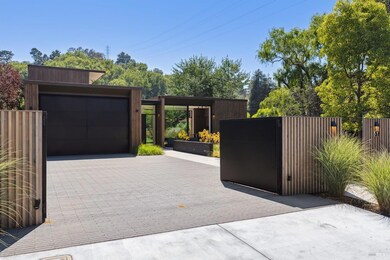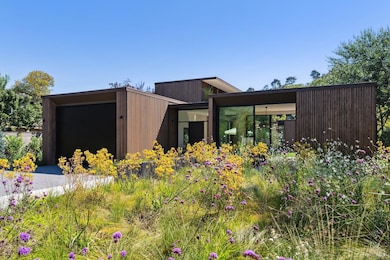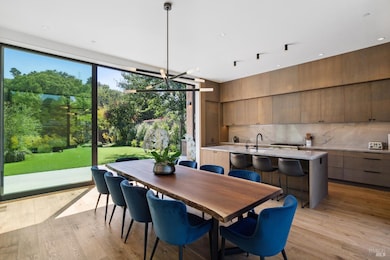
57 Plaza Dr Mill Valley, CA 94941
Sycamore Park NeighborhoodEstimated payment $30,660/month
Highlights
- New Construction
- In Ground Spa
- View of Hills
- Mill Valley Middle School Rated A
- Built-In Freezer
- Contemporary Architecture
About This Home
This stunning new home boasts a completely flat 1/4 acre sun drenched lot with intelligent site strategy and foot print. Designed by esteemed architects Heidi Richardson and Andrew Pribuss of Richardson/Pribuss Architects this 4 Bedroom + Office / 3.5 Bathroom dramatic Californian modern estate features great indoor-outdoor flow, clean lines, soaring ceilings, ruggedly elegant interiors with almost 11 foot Fleetwood sliding doors in all the common spaces. Complete with main-level primary suite, flat lawn and over-sized 2 car garage. We call it the Courtyard Home, but you will call it your Forever Home.
Open House Schedule
-
Sunday, April 27, 20251:00 to 4:00 pm4/27/2025 1:00:00 PM +00:004/27/2025 4:00:00 PM +00:00This custom contemporary home ideally situated on a flat 1/4 acre fully fenced and landscaped lot features an enormous courtyard with indoor/outdoor access from almost every room! Features soaring ceilings, 11ft glass sliding doors, exquisite attention to detail, intelligent design, and a thoughtful floorplan. We call it the Courtyard Home, but you will call it your Forever Home.Add to Calendar
Home Details
Home Type
- Single Family
Est. Annual Taxes
- $33,369
Year Built
- Built in 2022 | New Construction
Lot Details
- 0.25 Acre Lot
- Gated Home
- Property is Fully Fenced
- Artificial Turf
- Private Lot
- Level Lot
- Sprinkler System
- Low Maintenance Yard
Parking
- 2 Car Garage
- Enclosed Parking
- Side by Side Parking
Home Design
- Contemporary Architecture
- Wood Siding
- Concrete Perimeter Foundation
Interior Spaces
- 3,057 Sq Ft Home
- 2-Story Property
- Cathedral Ceiling
- Metal Fireplace
- Living Room with Fireplace
- Views of Hills
Kitchen
- Built-In Gas Oven
- Built-In Gas Range
- Range Hood
- Built-In Freezer
- Dishwasher
- Wine Refrigerator
- Kitchen Island
- Quartz Countertops
Flooring
- Wood
- Radiant Floor
Bedrooms and Bathrooms
- Main Floor Bedroom
- Walk-In Closet
- Quartz Bathroom Countertops
- Dual Vanity Sinks in Primary Bathroom
- Low Flow Toliet
Laundry
- Dryer
- Washer
Eco-Friendly Details
- Energy-Efficient Construction
- Energy-Efficient HVAC
- Energy-Efficient Insulation
- Passive Solar Power System
- Energy-Efficient Thermostat
- Air Purifier
- Solar owned by seller
Outdoor Features
- In Ground Spa
- Balcony
- Covered Deck
- Built-In Barbecue
Utilities
- Zoned Heating and Cooling
Community Details
Listing and Financial Details
- Assessor Parcel Number 033-086-02
Map
Home Values in the Area
Average Home Value in this Area
Tax History
| Year | Tax Paid | Tax Assessment Tax Assessment Total Assessment is a certain percentage of the fair market value that is determined by local assessors to be the total taxable value of land and additions on the property. | Land | Improvement |
|---|---|---|---|---|
| 2024 | $33,369 | $2,497,340 | $1,008,140 | $1,489,200 |
| 2023 | $32,714 | $2,448,380 | $988,380 | $1,460,000 |
| 2022 | $18,270 | $1,175,500 | $969,000 | $206,500 |
| 2021 | $15,099 | $1,025,000 | $950,000 | $75,000 |
| 2020 | $10,667 | $606,125 | $474,168 | $131,957 |
| 2019 | $10,411 | $594,241 | $464,871 | $129,370 |
| 2018 | $4,088 | $65,153 | $31,499 | $33,654 |
| 2017 | $3,762 | $63,875 | $30,881 | $32,994 |
| 2016 | $3,506 | $62,624 | $30,276 | $32,348 |
| 2015 | $2,848 | $61,683 | $29,821 | $31,862 |
| 2014 | $2,741 | $60,475 | $29,237 | $31,238 |
Property History
| Date | Event | Price | Change | Sq Ft Price |
|---|---|---|---|---|
| 04/07/2025 04/07/25 | Price Changed | $4,995,000 | -9.1% | $1,634 / Sq Ft |
| 03/27/2025 03/27/25 | Price Changed | $5,495,000 | -8.3% | $1,798 / Sq Ft |
| 02/27/2025 02/27/25 | For Sale | $5,995,000 | +484.9% | $1,961 / Sq Ft |
| 07/31/2020 07/31/20 | Sold | $1,025,000 | -26.4% | $607 / Sq Ft |
| 07/11/2020 07/11/20 | Pending | -- | -- | -- |
| 10/18/2019 10/18/19 | For Sale | $1,392,000 | -- | $824 / Sq Ft |
Deed History
| Date | Type | Sale Price | Title Company |
|---|---|---|---|
| Grant Deed | -- | None Listed On Document | |
| Grant Deed | -- | None Listed On Document | |
| Grant Deed | $1,025,000 | Fidelity National Title Co |
Mortgage History
| Date | Status | Loan Amount | Loan Type |
|---|---|---|---|
| Previous Owner | $1,970,000 | New Conventional | |
| Previous Owner | $2,650,000 | Construction | |
| Previous Owner | $284,000 | Credit Line Revolving | |
| Previous Owner | $2,185,000 | Construction | |
| Previous Owner | $717,500 | Construction |
Similar Homes in Mill Valley, CA
Source: San Francisco Association of REALTORS® MLS
MLS Number: 325008965
APN: 033-086-02
- 46 Plaza Dr
- 29 Shell Rd
- 11 Walker Rd
- 23 Ashford Ave
- 600 Seaver Dr
- 7 Hollyhock Ct
- 112 Reed Blvd
- 1065 Meadowsweet Dr
- 55 Monterey Dr
- 2335 Shelter Bay Ave
- 32 Via Los Altos
- 55 Eucalyptus Knoll St
- 70 Monterey Dr
- 435 E Blithedale Ave
- 1411 Casa Buena Dr Unit 27
- 116 Barn Rd
- 105 Madera Del Presidio Dr
- 0 Meadowsweet Dr
- 240 Del Casa Dr
- 120 E Manor Dr
