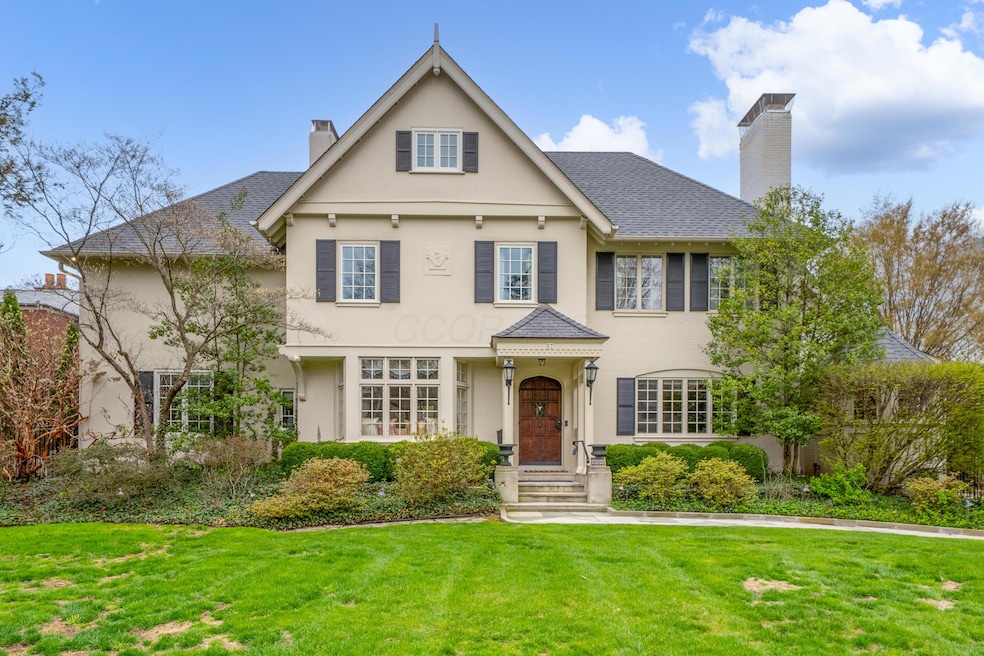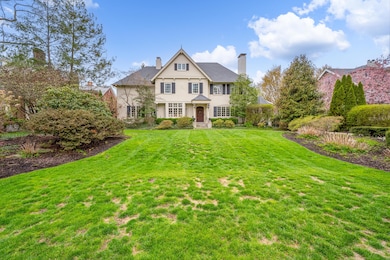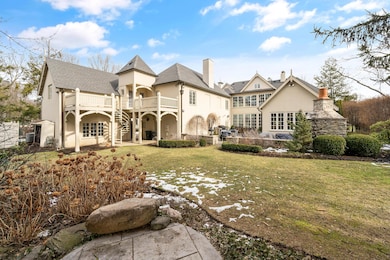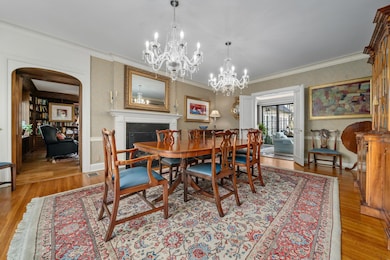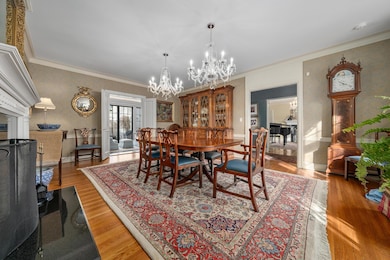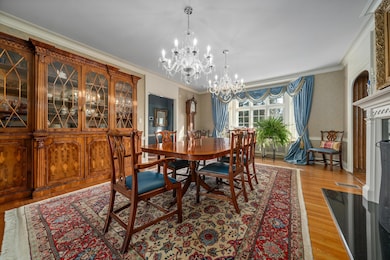
57 Preston Rd Columbus, OH 43209
Estimated payment $16,731/month
Highlights
- 0.46 Acre Lot
- Bonus Room
- 3 Car Attached Garage
- Wood Burning Stove
- Great Room
- Storm Windows
About This Home
Handsome 2.5 story home with beautiful Architectural Details that have been preserved and enhanced with all the years of meticulous and prideful ownership! This home truly is an Eastside treasure on lovely Preston Road to embrace for it offers a gracious and elegant style and truly the perfect home for entertaining! Delightful decorator enhancements in every room! The most desired Center Hall entry that provides the perfect flow for large Holiday gatherings.
The commitment of Stewardship to this home is unprecedented and will truly be the home of your dreams forever! Our showings begin April 1st. The perfect ''10'' !
Home Details
Home Type
- Single Family
Est. Annual Taxes
- $33,338
Year Built
- Built in 1939
Lot Details
- 0.46 Acre Lot
- Irrigation
Parking
- 3 Car Attached Garage
Home Design
- Block Foundation
- Stucco Exterior
- Stone Exterior Construction
Interior Spaces
- 6,563 Sq Ft Home
- Wood Burning Stove
- Decorative Fireplace
- Gas Log Fireplace
- Insulated Windows
- Great Room
- Family Room
- Bonus Room
- Basement
Kitchen
- Gas Range
- Microwave
- Dishwasher
Flooring
- Carpet
- Ceramic Tile
Bedrooms and Bathrooms
- 6 Bedrooms
Laundry
- Laundry on main level
- Electric Dryer Hookup
Home Security
- Home Security System
- Storm Windows
Utilities
- Forced Air Heating and Cooling System
- Boiler Heating System
- Heating System Uses Gas
- Heat Pump System
- Hot Water Heating System
- Gas Water Heater
Listing and Financial Details
- Assessor Parcel Number 010-042697-00
Map
Home Values in the Area
Average Home Value in this Area
Tax History
| Year | Tax Paid | Tax Assessment Tax Assessment Total Assessment is a certain percentage of the fair market value that is determined by local assessors to be the total taxable value of land and additions on the property. | Land | Improvement |
|---|---|---|---|---|
| 2024 | $33,338 | $742,840 | $127,750 | $615,090 |
| 2023 | $32,912 | $742,840 | $127,750 | $615,090 |
| 2022 | $29,832 | $575,200 | $70,460 | $504,740 |
| 2021 | $29,886 | $575,200 | $70,460 | $504,740 |
| 2020 | $29,924 | $575,200 | $70,460 | $504,740 |
| 2019 | $31,711 | $522,730 | $64,050 | $458,680 |
| 2018 | $29,392 | $522,830 | $64,050 | $458,780 |
| 2017 | $27,638 | $455,880 | $64,050 | $391,830 |
| 2016 | $29,890 | $451,220 | $70,000 | $381,220 |
| 2015 | $27,134 | $451,220 | $70,000 | $381,220 |
| 2014 | $27,200 | $451,220 | $70,000 | $381,220 |
| 2013 | $11,783 | $396,305 | $63,630 | $332,675 |
Property History
| Date | Event | Price | Change | Sq Ft Price |
|---|---|---|---|---|
| 04/01/2025 04/01/25 | For Sale | $2,500,000 | -- | $381 / Sq Ft |
Deed History
| Date | Type | Sale Price | Title Company |
|---|---|---|---|
| Survivorship Deed | $940,000 | Amerititle | |
| Warranty Deed | $975,000 | -- | |
| Warranty Deed | $1,037,500 | Hummel Title Agency Inc | |
| Interfamily Deed Transfer | -- | Hummel Title Agency Inc | |
| Survivorship Deed | $759,000 | Esquire Title Services Inc | |
| Sheriffs Deed | $798,000 | -- | |
| Deed | $385,000 | -- | |
| Deed | $350,000 | -- |
Mortgage History
| Date | Status | Loan Amount | Loan Type |
|---|---|---|---|
| Open | $805,000 | New Conventional | |
| Closed | $1,050,000 | Adjustable Rate Mortgage/ARM | |
| Closed | $759,700 | New Conventional | |
| Closed | $94,000 | Unknown | |
| Closed | $752,000 | Purchase Money Mortgage | |
| Previous Owner | $775,000 | Purchase Money Mortgage | |
| Previous Owner | $542,500 | No Value Available | |
| Previous Owner | $675,000 | Unknown | |
| Previous Owner | $531,300 | No Value Available |
Similar Homes in the area
Source: Columbus and Central Ohio Regional MLS
MLS Number: 225006114
APN: 010-042697
- 4 Lyonsgate
- 189 N Parkview Ave
- 340 S Parkview Ave
- 198 S Dawson Ave
- 1810 E Long St
- 32 Brunson Ave Unit 10
- 439 S Parkview Ave
- 1907 Denbridge Way
- 1766-1768 Oak St
- 1736 Oak St
- 500 S Parkview Ave Unit 205
- 1719 Oak St
- 1835 E Rich St
- 54 Woodland Ave
- 1786 E Rich St Unit 788
- 1712 Bryden Rd Unit 14
- 2005 Maryland Ave
- 1620 E Broad St Unit 206
- 1620 E Broad St Unit 608
- 440 Fairwood Ave
