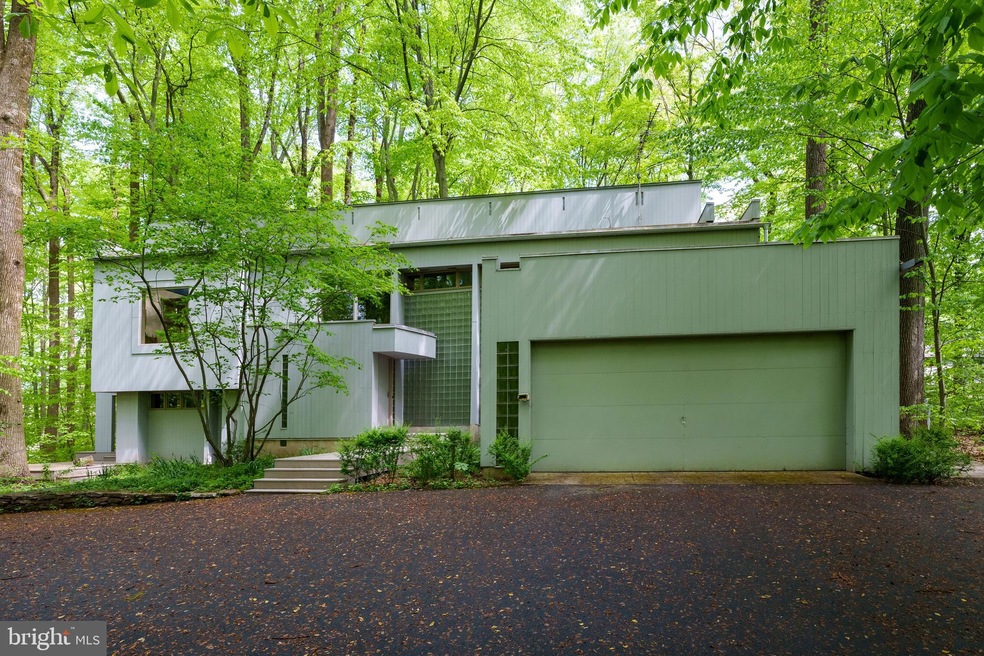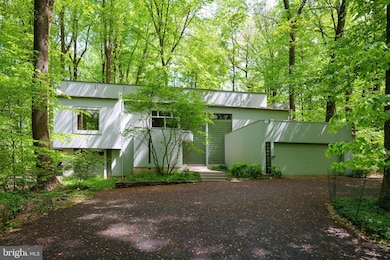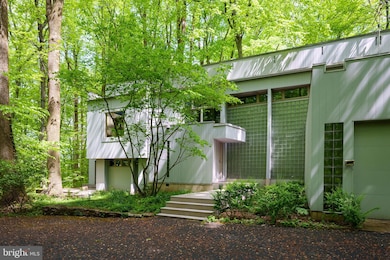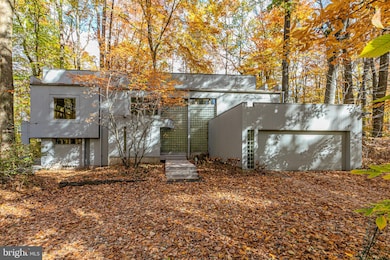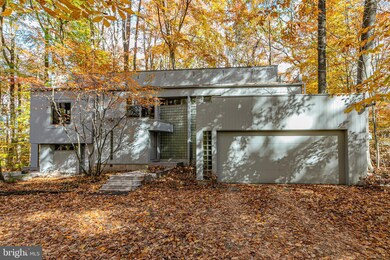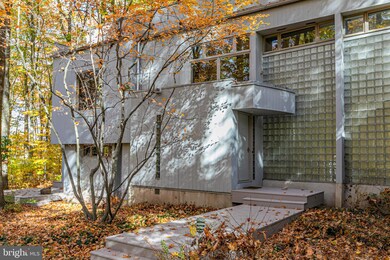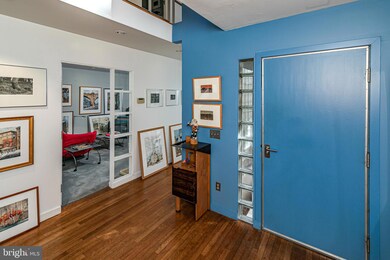Wind your way through hickory, beech, red bud and maple trees to discover an extraordinary modern home hidden on four acres. Architecture buffs, nature lovers and anyone seeking a sanctuary of serene and quiet privacy will be wowed by this property, where summers are cooler under dappled sunlight, fall brings an explosion of color, and winter is a magical time to watch foxes, deer and flying squirrels romp and forage. The one and only architect-owner won a prestigious AIA design award for his visionary work featuring vast expanses of glass along both walls and ceilings, a custom metal stair rail, and multiple decks, all rebuilt using durable composite. The stone-floor balcony off the living room is a special spot to convene each evening when the sun sets in vibrant shades of pink and orange. A marble fireplace in the living room and a slate accent wall in the dining room below bring natural elements indoors, along with quarter-sawn white oak flooring. Past the eat-in kitchen, the glass-block entry corridor opens to a cozy den and a huge studio. Artistic pursuits are further encouraged by a basement workshop and dark room. The main bedroom offers a corner office alcove, a dressing room lined with custom storage behind solid oak doors, and a slate-tiled walk-in shower. The second versatile, lofty bedroom sits conveniently beside a full bath. Seek adventure and explore the great outdoors beyond the bounds of the property at nearby Bulls Island State Park, Westcott Preserve, the D&R Towpath and, of course, the Delaware River. This house is served by Hunterdon Central High School with a Stockton address.

