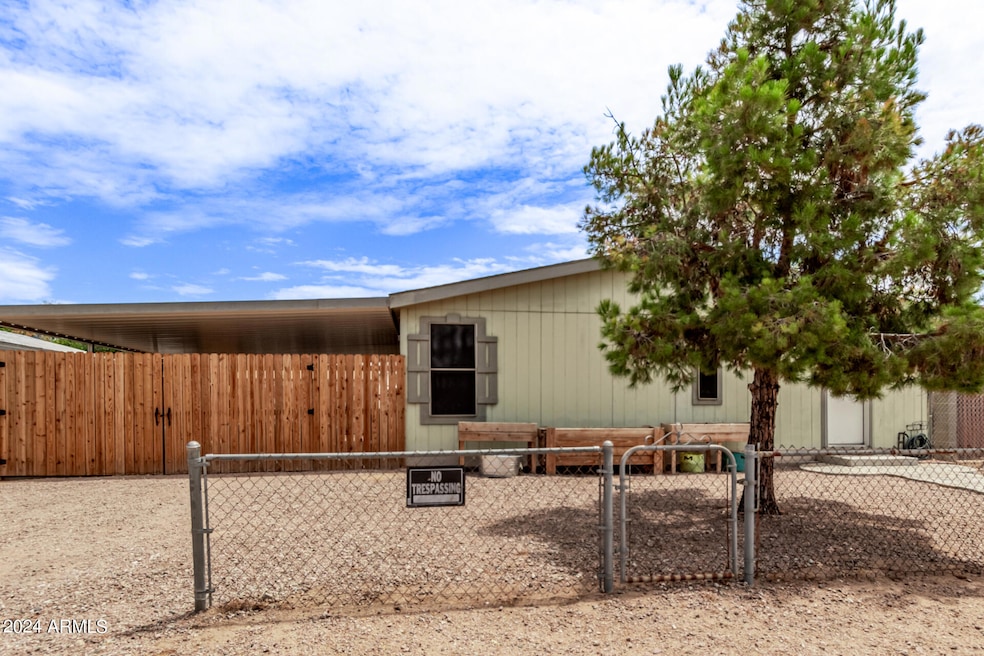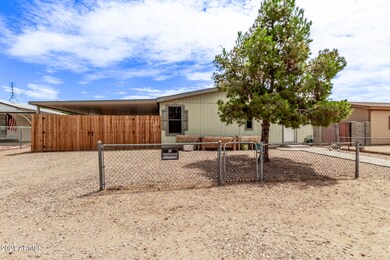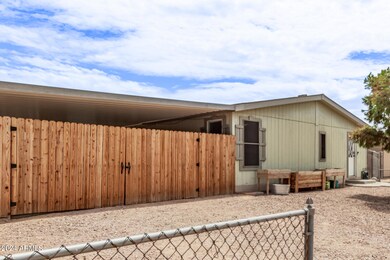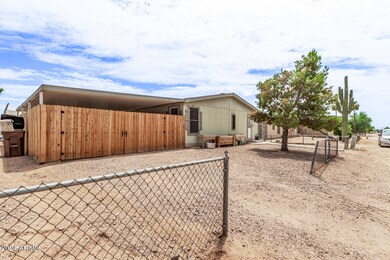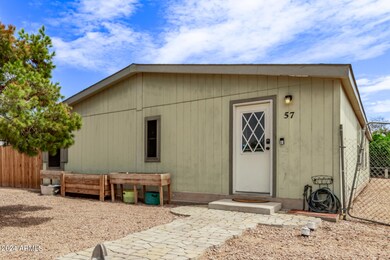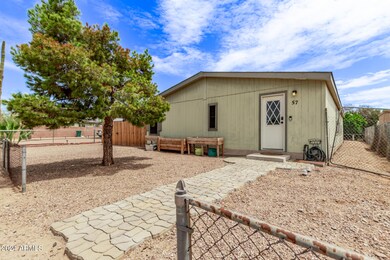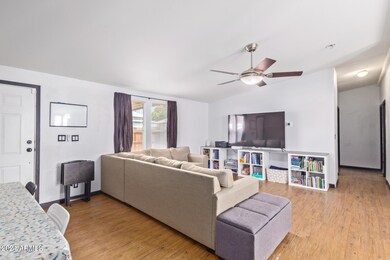
57 S 96th St Mesa, AZ 85208
University Manor NeighborhoodHighlights
- Gated Parking
- Vaulted Ceiling
- Eat-In Kitchen
- Franklin at Brimhall Elementary School Rated A
- No HOA
- Double Pane Windows
About This Home
As of November 2024Charming 4-bed, 2-bath home with a large fenced carport offering both security and privacy. Inside, you'll find generously sized bedrooms, a bright and airy living room, and stylish finishes throughout. The master suite is a private retreat with a walk-in closet and a bathroom featuring a soaking tub and separate shower. The eat-in kitchen is ideal for entertaining, boasting a spacious island, breakfast bar, ample counter space, and sleek black appliances. The backyard is spacious, offering plenty of room for a future pool. It also includes a shed with power and a window AC unit, perfect for a workshop or extra storage. Plus, friendly chickens and a cozy coop can stay if desired. Recent upgrades include a new AC unit and large water heater ensuring comfort and efficiency. A must see!
Property Details
Home Type
- Mobile/Manufactured
Est. Annual Taxes
- $670
Year Built
- Built in 2005
Lot Details
- 6,891 Sq Ft Lot
- Chain Link Fence
Home Design
- Wood Frame Construction
- Composition Roof
- Stucco
Interior Spaces
- 1,793 Sq Ft Home
- 1-Story Property
- Vaulted Ceiling
- Ceiling Fan
- Double Pane Windows
- Security System Owned
Kitchen
- Kitchen Updated in 2021
- Eat-In Kitchen
- Breakfast Bar
- Built-In Microwave
- Kitchen Island
- Laminate Countertops
Flooring
- Floors Updated in 2024
- Laminate
- Tile
Bedrooms and Bathrooms
- 4 Bedrooms
- Primary Bathroom is a Full Bathroom
- 2 Bathrooms
- Bidet
- Bathtub With Separate Shower Stall
Parking
- 4 Carport Spaces
- Gated Parking
Schools
- Stevenson Elementary School
- Smith Junior High School
- Skyline High School
Utilities
- Cooling System Updated in 2024
- Refrigerated Cooling System
- Heating Available
- Plumbing System Updated in 2024
- High Speed Internet
- Cable TV Available
Additional Features
- No Interior Steps
- Outdoor Storage
Community Details
- No Home Owners Association
- Association fees include no fees
- Built by Cavco Industries
- Happy Trails East Subdivision, Cavco Floorplan
Listing and Financial Details
- Tax Lot 12
- Assessor Parcel Number 220-37-025
Map
Home Values in the Area
Average Home Value in this Area
Property History
| Date | Event | Price | Change | Sq Ft Price |
|---|---|---|---|---|
| 11/27/2024 11/27/24 | Sold | $345,000 | +1.5% | $192 / Sq Ft |
| 11/19/2024 11/19/24 | Price Changed | $340,000 | 0.0% | $190 / Sq Ft |
| 08/25/2024 08/25/24 | Pending | -- | -- | -- |
| 08/05/2024 08/05/24 | For Sale | $340,000 | +25.9% | $190 / Sq Ft |
| 10/08/2021 10/08/21 | Sold | $270,000 | +1.9% | $151 / Sq Ft |
| 08/30/2021 08/30/21 | Pending | -- | -- | -- |
| 08/23/2021 08/23/21 | For Sale | $265,000 | -- | $148 / Sq Ft |
Similar Homes in Mesa, AZ
Source: Arizona Regional Multiple Listing Service (ARMLS)
MLS Number: 6745600
- 9623 E Baywood Ave
- 9733 E Baywood Ave
- 9716 E Birchwood Ave
- 9736 E Main St Unit 43
- 335 S Travis
- 9310 E Main St Unit 52
- 9310 E Main St Unit 182
- 9718 E Boston St
- 9853 E Birchwood Ave
- 9822 E Main St Unit 10
- 226 N 96th St
- 9501 E Broadway Rd Unit 241
- 9501 E Broadway Rd Unit 71
- 9501 E Broadway Rd Unit 237
- 9501 E Broadway Rd Unit 107
- 9501 E Broadway Rd Unit 269
- 9501 E Broadway Rd Unit 50
- 9501 E Broadway Rd Unit 165
- 9501 E Broadway Rd Unit 101
- 9501 E Broadway Rd Unit 221
