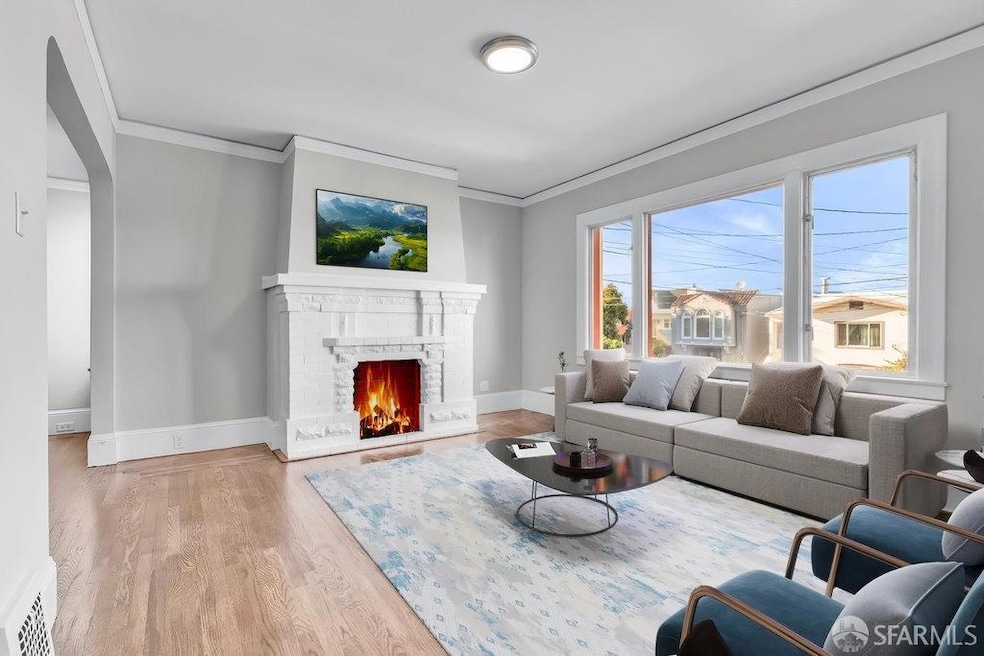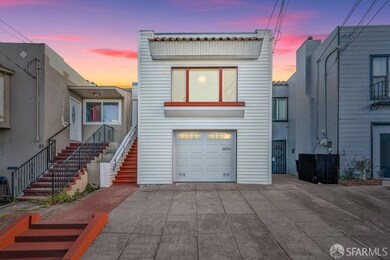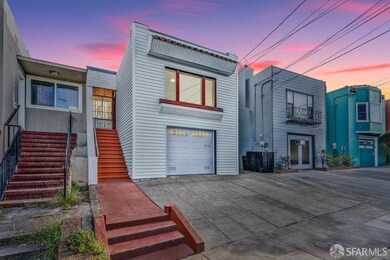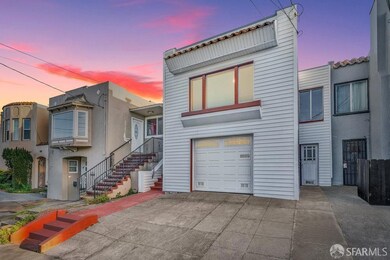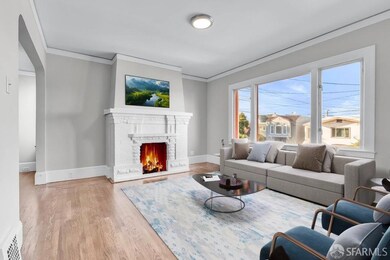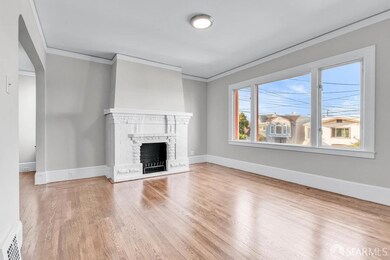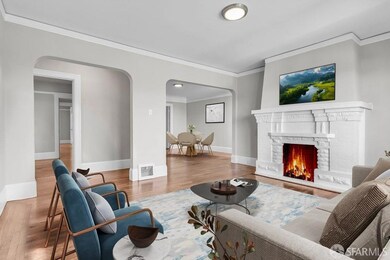
57 Seville St San Francisco, CA 94112
Crocker Amazon NeighborhoodHighlights
- Engineered Wood Flooring
- Main Floor Bedroom
- 2 Car Attached Garage
- Edwardian Architecture
- Breakfast Room
- 3-minute walk to Purple Park Playground
About This Home
As of March 2025This spacious Crocker Amazon 2BD/1BA Edwardian, with generous lot and full-floor garage with possible room to grow, is ready for the next owner's creativity and personal finishing touches. 57 Seville greets visitors with a bright FLR w/a cozy fireplace, high ceilings and charming period details. Adjacent is a large FDR that leads to a big eat-in kitchen w/ample counter and cabinet space, and a b-fast nook overlooking the home's attractive rear yard. The home also features a larger primary BD that overlooks the rear yard, an ample 2nd BD, and a full BA conveniently located in between. Fresh paint, refinished hardwood floors, and new vinyl flooring run throughout. Downstairs is a full-floor garage w/ample room for 2-car parking, PLUS additional space for hobbies, storage and/or possible expansion by the next owners (buyers to verify all uses for themselves). Out back a spacious backyard awaits the next owner's vision and creativity. Desirable Crocker Amazon Hills location, walking distance to McLaren Park, Geneva and Mission Street shopping and dining, and within easy access to Muni, Balboa Park BART, and the 280 & 101 freeways. For location, size and value, 57 Seville comes highly recommended.
Last Buyer's Agent
Meiqi Kuang
CENTURY 21 Real Estate Allianc License #02082881

Home Details
Home Type
- Single Family
Est. Annual Taxes
- $2,349
Year Built
- Built in 1924
Lot Details
- 2,692 Sq Ft Lot
- West Facing Home
Parking
- 2 Car Attached Garage
- Tandem Parking
- Garage Door Opener
Home Design
- Edwardian Architecture
- Composition Roof
- Concrete Perimeter Foundation
Interior Spaces
- 1,146 Sq Ft Home
- Formal Entry
- Living Room with Fireplace
- Breakfast Room
- Formal Dining Room
- Storage Room
- Engineered Wood Flooring
- Basement Fills Entire Space Under The House
Kitchen
- Free-Standing Electric Oven
- Free-Standing Electric Range
Bedrooms and Bathrooms
- Main Floor Bedroom
- 1 Full Bathroom
- Bathtub
Laundry
- Laundry in Garage
- Washer and Dryer Hookup
Utilities
- Central Heating
Listing and Financial Details
- Assessor Parcel Number 6443-031
Map
Home Values in the Area
Average Home Value in this Area
Property History
| Date | Event | Price | Change | Sq Ft Price |
|---|---|---|---|---|
| 03/14/2025 03/14/25 | Sold | $980,000 | +9.0% | $855 / Sq Ft |
| 02/13/2025 02/13/25 | Pending | -- | -- | -- |
| 02/07/2025 02/07/25 | Price Changed | $899,000 | -5.3% | $784 / Sq Ft |
| 01/16/2025 01/16/25 | For Sale | $949,000 | -- | $828 / Sq Ft |
Tax History
| Year | Tax Paid | Tax Assessment Tax Assessment Total Assessment is a certain percentage of the fair market value that is determined by local assessors to be the total taxable value of land and additions on the property. | Land | Improvement |
|---|---|---|---|---|
| 2024 | $2,349 | $133,181 | $59,931 | $73,250 |
| 2023 | $2,304 | $130,570 | $58,756 | $71,814 |
| 2022 | $2,243 | $128,010 | $57,604 | $70,406 |
| 2021 | $2,198 | $125,501 | $56,475 | $69,026 |
| 2020 | $2,279 | $124,215 | $55,896 | $68,319 |
| 2019 | $2,208 | $121,780 | $54,800 | $66,980 |
| 2018 | $2,132 | $119,393 | $53,726 | $65,667 |
| 2017 | $1,809 | $117,053 | $52,673 | $64,380 |
| 2016 | $1,745 | $114,759 | $51,641 | $63,118 |
| 2015 | $1,719 | $113,036 | $50,866 | $62,170 |
| 2014 | $1,676 | $110,823 | $49,870 | $60,953 |
Mortgage History
| Date | Status | Loan Amount | Loan Type |
|---|---|---|---|
| Open | $686,000 | New Conventional |
Deed History
| Date | Type | Sale Price | Title Company |
|---|---|---|---|
| Grant Deed | -- | Wfg National Title Insurance C | |
| Interfamily Deed Transfer | -- | None Available | |
| Interfamily Deed Transfer | -- | None Available |
Similar Homes in San Francisco, CA
Source: San Francisco Association of REALTORS® MLS
MLS Number: 425002857
APN: 6443-031
- 761 Rolph St
- 188 Rolph St
- 283 Polaris Way
- 33 Mira Vista Ct
- 715 Naples St
- 722 Naples St
- 735 France Ave
- 32 Cross St
- 31 Cross St
- 1103 Aspen Ct
- 737 London St
- 146 Guttenberg St
- 805 Red Leaf Ct
- 5290 Mission St
- 1029 San Luis Cir Unit 638
- 5306-5308 Mission St
- 305 Oak Ct
- 5356 Mission St
- 1010 San Antonio Cir Unit 222
- 1028 San Luis Cir Unit 631
