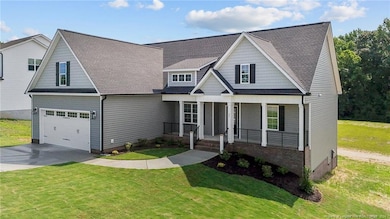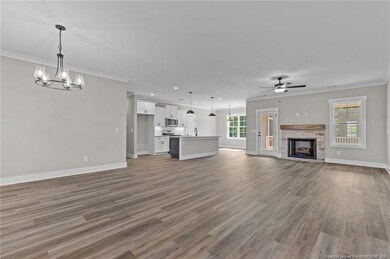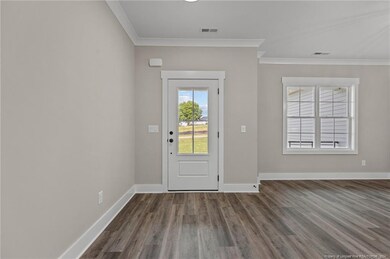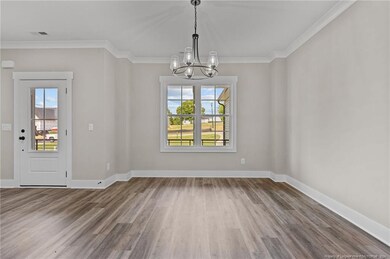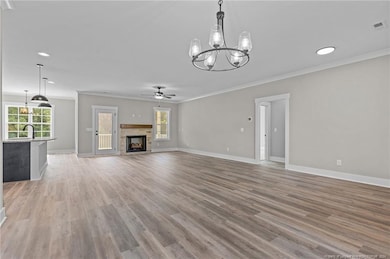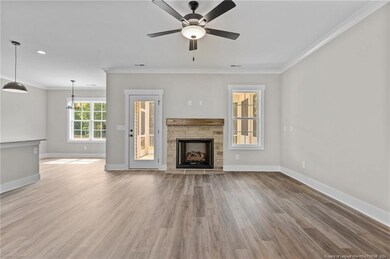
57 Woodbark Cove Unit Lot 9 Willow Spring, NC 27592
Pleasant Grove NeighborhoodHighlights
- New Construction
- Traditional Architecture
- 2 Car Attached Garage
- Dixon Road Elementary School Rated A-
- Wood Flooring
- Heat Pump System
About This Home
As of February 2025*SUBDIVISION CLOSEOUT PRICE REDUCTION OF $10K!* Terri Capps with North State Bank will pay up to 1% of the Buyer's CC. Welcome to your new haven crafted by Fleming Homes! Step inside and be greeted by an inviting open floor plan, where the family room, dining room, kitchen, and breakfast nook effortlessly meld together. Relax by the cozy gas log fireplace in the family room, accented by a wood shelf mantle. The kitchen is a delight, featuring a central island adorned with granite countertops and a stylish tile backsplash. A stainless-steel appliance package, including a gas range, microwave, and dishwasher. Convenience meets efficiency in the adjacent laundry room, offering sufficient cabinet space and extra storage options, seamlessly integrated off the garage for easy access. Retreat to the spacious master suite, complete with a tile shower, granite countertop, and a walk-in closet having custom wood shelving. Upstairs unveils a large rec room. Step outside to discover a screened porch overlooking the expansive backyard. Walk-in crawlspace foundation features double doors and concrete pad.
Home Details
Home Type
- Single Family
Year Built
- Built in 2024 | New Construction
Lot Details
- 0.74 Acre Lot
- Cleared Lot
HOA Fees
- $38 Monthly HOA Fees
Parking
- 2 Car Attached Garage
Home Design
- Home is estimated to be completed on 1/31/25
- Traditional Architecture
Interior Spaces
- 2,304 Sq Ft Home
- Gas Log Fireplace
- Crawl Space
Flooring
- Wood
- Tile
- Luxury Vinyl Tile
- Vinyl
Bedrooms and Bathrooms
- 3 Bedrooms
- 2 Full Bathrooms
Schools
- Mcgees Crossroads Middle School
- W Johnston High School
Utilities
- Heat Pump System
- Propane
- Septic Tank
Community Details
- Barclay Farm HOA
- Barclay Farm Subdivision
Listing and Financial Details
- Assessor Parcel Number 160400-89-3621
Map
Home Values in the Area
Average Home Value in this Area
Property History
| Date | Event | Price | Change | Sq Ft Price |
|---|---|---|---|---|
| 02/10/2025 02/10/25 | Sold | $445,000 | -1.1% | $193 / Sq Ft |
| 01/20/2025 01/20/25 | Pending | -- | -- | -- |
| 10/11/2024 10/11/24 | Price Changed | $449,900 | -2.2% | $195 / Sq Ft |
| 07/23/2024 07/23/24 | For Sale | $459,900 | -- | $200 / Sq Ft |
Similar Homes in the area
Source: Doorify MLS
MLS Number: LP729413
- 21 All Aboard Cir
- 797 White Memorial Church Rd
- 35 Wolf Ridge Ct
- 175 White Memorial Rd
- 31 E Dentaires Way
- 155 White Memorial Rd
- 151 Crosscreek Ln
- 25 Courrone Ct
- 170 Parrish Landing Way
- 115 Wiggins Rd
- 236 Star Valley Dr
- 0 2 Claude Rd
- 285 Old Cabin Ct
- 334 Cabin Grove Ct
- 275 Sunrise Ridge Dr
- 298 Sunrise Ridge Dr
- 221 Walkers Way
- 255 Dupree Rd
- 19 Silverside Dr
- 124 Brookstone Way

