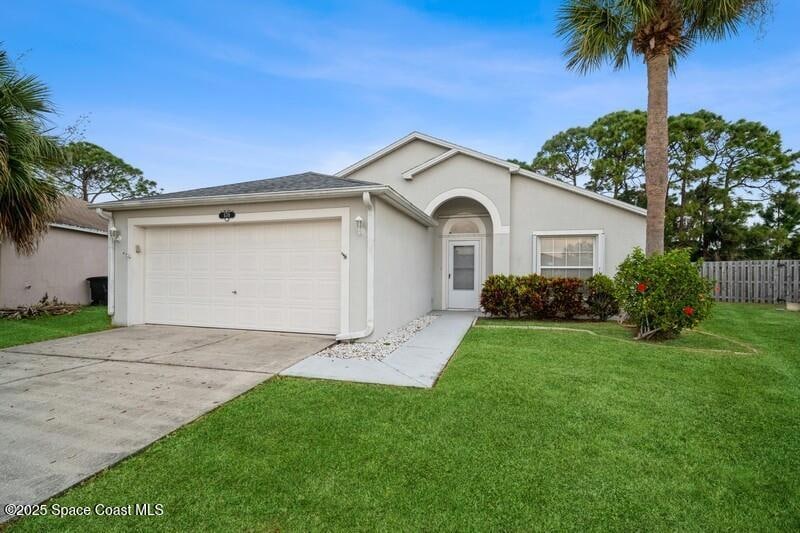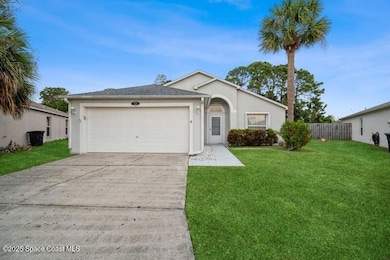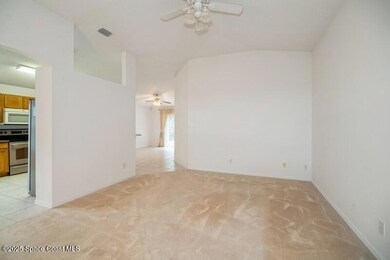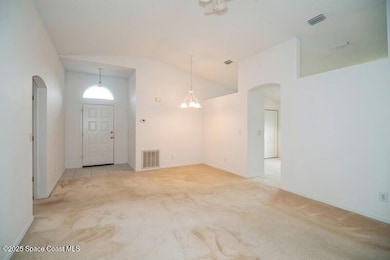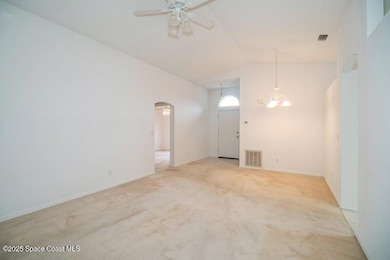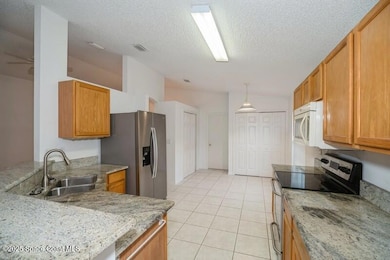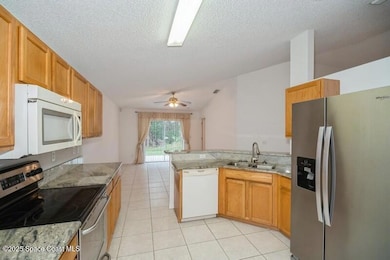
570 Benton Dr Melbourne, FL 32901
Estimated payment $1,802/month
Highlights
- View of Trees or Woods
- Separate Shower in Primary Bathroom
- Patio
- 2 Car Attached Garage
- Breakfast Bar
- Entrance Foyer
About This Home
Charming 3 Bed, 2 Bath Home - Your Dream Space Awaits! Situated in a family-friendly community, this home is conveniently located near numerous beaches, parks, shopping centers, and dining options. Quick access to major highways ensures you're never far from the city's amenities while enjoying the tranquility of suburban living. You can watch rocket launches from your backyard and drive to Disney in an hour. This 1,500 sq ft, 3-bedroom, 2-bathroom house is more than just a place to live; it's a place to call home — very easy maintenance with leaf guard gutters and accordion hurricane shutters. Its thoughtful design and prime location provide everything you need for a comfortable and fulfilling lifestyle. Don't miss the opportunity to make this dream home your own. Schedule a viewing today and experience this charming property for yourself.
Home Details
Home Type
- Single Family
Est. Annual Taxes
- $532
Year Built
- Built in 2001
Lot Details
- 6,970 Sq Ft Lot
- South Facing Home
- Few Trees
HOA Fees
- $14 Monthly HOA Fees
Parking
- 2 Car Attached Garage
- Garage Door Opener
Property Views
- Pond
- Woods
Home Design
- Shingle Roof
- Asphalt
- Stucco
Interior Spaces
- 1,500 Sq Ft Home
- 1-Story Property
- Ceiling Fan
- Entrance Foyer
Kitchen
- Breakfast Bar
- Electric Oven
- Microwave
- Dishwasher
Flooring
- Carpet
- Tile
Bedrooms and Bathrooms
- 3 Bedrooms
- 2 Full Bathrooms
- Separate Shower in Primary Bathroom
Laundry
- Laundry in unit
- Dryer
Outdoor Features
- Patio
Schools
- University Park Elementary School
- Stone Middle School
- Palm Bay High School
Utilities
- Central Heating and Cooling System
- Hot Water Heating System
- Underground Utilities
- Electric Water Heater
- Cable TV Available
Community Details
- Association fees include ground maintenance
- Eagle Lake Two Association
- Eagle Lake 2 Subdivision
Listing and Financial Details
- Assessor Parcel Number 28-37-15-79-00000.0-0021.00
Map
Home Values in the Area
Average Home Value in this Area
Tax History
| Year | Tax Paid | Tax Assessment Tax Assessment Total Assessment is a certain percentage of the fair market value that is determined by local assessors to be the total taxable value of land and additions on the property. | Land | Improvement |
|---|---|---|---|---|
| 2023 | $519 | $72,920 | $0 | $0 |
| 2022 | $554 | $70,800 | $0 | $0 |
| 2021 | $562 | $68,740 | $0 | $0 |
| 2020 | $560 | $67,800 | $0 | $0 |
| 2019 | $567 | $66,280 | $0 | $0 |
| 2018 | $571 | $65,050 | $0 | $0 |
| 2017 | $576 | $63,720 | $0 | $0 |
| 2016 | $594 | $62,410 | $7,500 | $54,910 |
| 2015 | $607 | $61,980 | $7,500 | $54,480 |
| 2014 | $612 | $61,490 | $5,000 | $56,490 |
Property History
| Date | Event | Price | Change | Sq Ft Price |
|---|---|---|---|---|
| 04/22/2025 04/22/25 | Pending | -- | -- | -- |
| 03/29/2025 03/29/25 | Price Changed | $312,500 | -3.1% | $208 / Sq Ft |
| 03/03/2025 03/03/25 | For Sale | $322,500 | -- | $215 / Sq Ft |
Deed History
| Date | Type | Sale Price | Title Company |
|---|---|---|---|
| Special Warranty Deed | $100 | -- | |
| Warranty Deed | $95,100 | -- | |
| Warranty Deed | $18,500 | -- |
Mortgage History
| Date | Status | Loan Amount | Loan Type |
|---|---|---|---|
| Previous Owner | $86,000 | New Conventional | |
| Previous Owner | $123,200 | Unknown | |
| Previous Owner | $50,000 | Unknown | |
| Previous Owner | $77,200 | New Conventional | |
| Previous Owner | $76,044 | Purchase Money Mortgage |
Similar Homes in the area
Source: Space Coast MLS (Space Coast Association of REALTORS®)
MLS Number: 1038562
APN: 28-37-15-79-00000.0-0021.00
- 499 Benton Dr
- 423 Earl Ave
- 404 Crown Blvd
- 4266 Mount Carmel Ln
- 780 Benton Dr
- 4304 Canby Dr
- 414 Marquis St
- 775 Russo Dr
- 4273 Blue Lake Dr
- 1915 Patty Cir NE
- 4427 Mount Carmel Ln
- 4216 Kaileen Cir NE Unit 3
- 3781 Largo Dr
- 295 Oak Lake Rd
- 3018 Kaileen Cir NE
- 3837 Mount Carmel Ln
- 4133 Collinwood Dr
- 1717 Erin Ct NE
- 3311 Kaileen Cir NE
- 2513 Kaileen Cir NE
