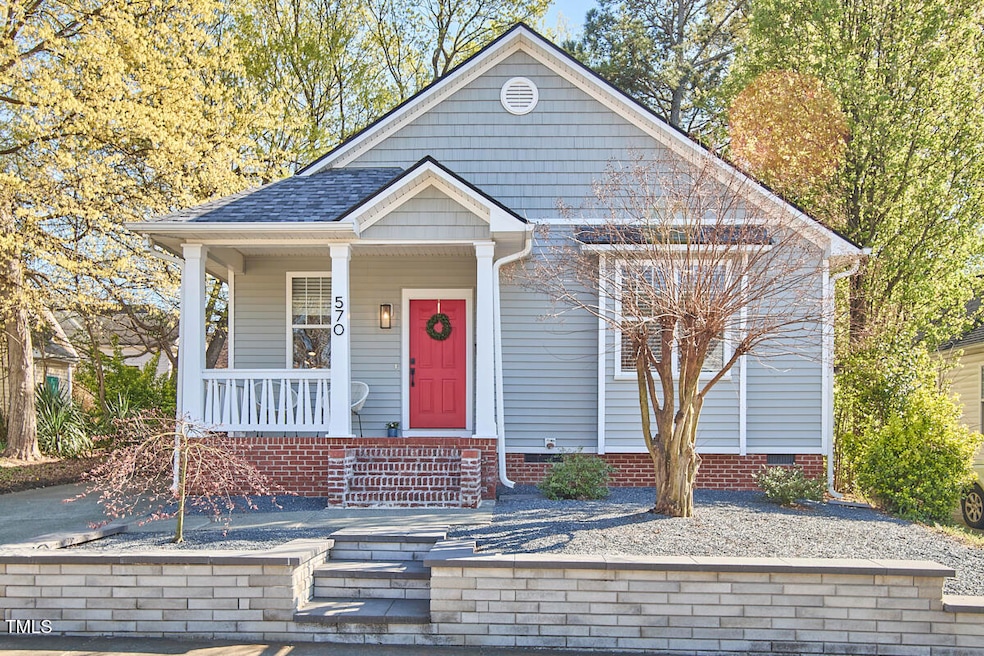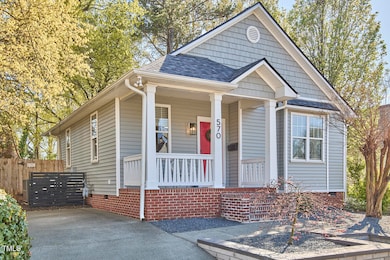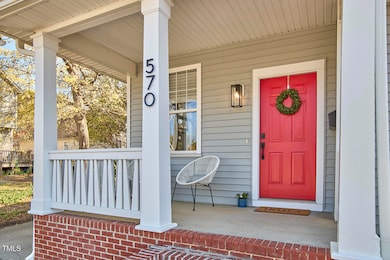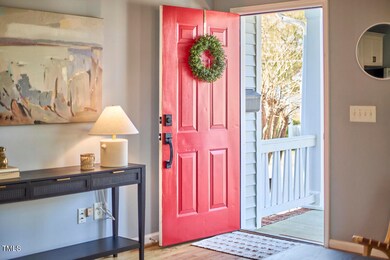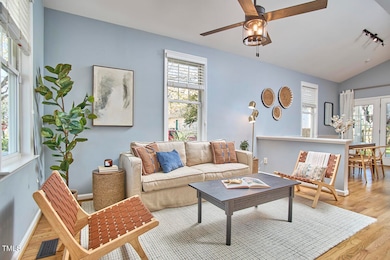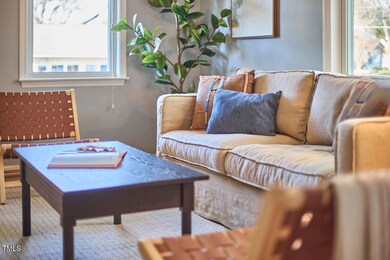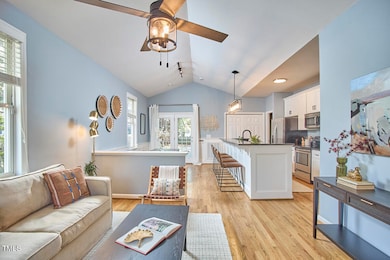
570 E Martin St Raleigh, NC 27601
Olde East Raleigh NeighborhoodEstimated payment $3,721/month
Highlights
- Open Floorplan
- Deck
- Vaulted Ceiling
- Root Elementary School Rated A
- Contemporary Architecture
- Wood Flooring
About This Home
Downtown Raleigh Bungalow with Stunning Rooftop Deck Views! Thoughtfully renovated and expanded in 2021, this (surprisingly spacious) charmer offers a delightful blend of indoor-outdoor living, perfect for entertaining. Open and airy, with vaulted ceilings, beautiful hardwood floors, and tons of natural light. The updated kitchen features granite countertops, ample cabinets + 2 pantries. Retreat to the large, serene primary suite at the back of the home, with walk-in closet, and a large ensuite bath featuring marble countertops, dual sinks + a huge spa-like shower!
One-level living is made easy with a bright laundry/mudroom leading to a dreamy backyard oasis!! The fenced yard boasts a massive wrap-around Trex deck for grilling and dining, a paver patio for your fire pit, low-maintenance turf, and a shed to hide your gardening tools. But the BEST PART? Head up to your ROOFTOP DECK with awesome views of downtown! Perfect for your morning coffee, or gathering with friends for evening cocktails + movie night on the large outdoor TV! New Roof + gutter guards (2024), and too many 2021 updates to list, including tankless hot water heater + new siding. Fridge/Washer+Dryer/Wine Cooler/Outdoor Samsung TV all Convey!
But oh THIS location! Less than 4 blocks to Moore Square, steps to Raleigh Wine Shop, Transfer Food Co, Brewery Bhavana, Beasley's Chicken + Honey, IMAX theatre, and all the wonderful places and spaces that make downtown Raleigh so special!
Home Details
Home Type
- Single Family
Est. Annual Taxes
- $4,612
Year Built
- Built in 2002 | Remodeled
Lot Details
- 4,792 Sq Ft Lot
- Wood Fence
- Landscaped
- Back Yard Fenced
Home Design
- Contemporary Architecture
- Bungalow
- Brick Exterior Construction
- Permanent Foundation
- Architectural Shingle Roof
- Vinyl Siding
Interior Spaces
- 1,360 Sq Ft Home
- 1-Story Property
- Open Floorplan
- Smooth Ceilings
- Vaulted Ceiling
- Ceiling Fan
- Recessed Lighting
- Double Pane Windows
- Blinds
- Window Screens
- Family Room
- Dining Room
- Home Security System
Kitchen
- Eat-In Kitchen
- Breakfast Bar
- Oven
- Range
- Microwave
- Dishwasher
- Wine Cooler
- Stainless Steel Appliances
- Granite Countertops
Flooring
- Wood
- Carpet
- Tile
Bedrooms and Bathrooms
- 3 Bedrooms
- Walk-In Closet
- 2 Full Bathrooms
- Double Vanity
- Bathtub with Shower
- Walk-in Shower
Laundry
- Laundry Room
- Laundry on main level
- Washer and Dryer
Attic
- Attic Floors
- Scuttle Attic Hole
Parking
- 2 Parking Spaces
- Private Driveway
- 2 Open Parking Spaces
Outdoor Features
- Deck
- Wrap Around Porch
- Patio
- Outdoor Storage
- Rain Gutters
Schools
- Root Elementary School
- Moore Square Museum Middle School
- Broughton High School
Utilities
- Forced Air Heating and Cooling System
- Heating System Uses Natural Gas
- Tankless Water Heater
Community Details
- No Home Owners Association
Listing and Financial Details
- Assessor Parcel Number 1703978750
Map
Home Values in the Area
Average Home Value in this Area
Tax History
| Year | Tax Paid | Tax Assessment Tax Assessment Total Assessment is a certain percentage of the fair market value that is determined by local assessors to be the total taxable value of land and additions on the property. | Land | Improvement |
|---|---|---|---|---|
| 2024 | $4,612 | $528,764 | $300,000 | $228,764 |
| 2023 | $3,921 | $357,911 | $200,000 | $157,911 |
| 2022 | $3,644 | $357,911 | $200,000 | $157,911 |
| 2021 | $3,273 | $334,370 | $200,000 | $134,370 |
| 2020 | $3,180 | $330,870 | $200,000 | $130,870 |
| 2019 | $2,359 | $201,805 | $80,000 | $121,805 |
| 2018 | $2,225 | $201,805 | $80,000 | $121,805 |
| 2017 | $2,119 | $201,805 | $80,000 | $121,805 |
| 2016 | $2,076 | $201,805 | $80,000 | $121,805 |
| 2015 | $1,448 | $137,865 | $40,000 | $97,865 |
| 2014 | $1,374 | $137,865 | $40,000 | $97,865 |
Property History
| Date | Event | Price | Change | Sq Ft Price |
|---|---|---|---|---|
| 03/28/2025 03/28/25 | Pending | -- | -- | -- |
| 03/27/2025 03/27/25 | For Sale | $598,000 | -- | $440 / Sq Ft |
Deed History
| Date | Type | Sale Price | Title Company |
|---|---|---|---|
| Warranty Deed | $292,000 | None Available | |
| Warranty Deed | $190,000 | None Available | |
| Warranty Deed | $167,500 | None Available | |
| Warranty Deed | $142,000 | -- | |
| Warranty Deed | $126,500 | -- | |
| Warranty Deed | $120,000 | -- | |
| Warranty Deed | -- | -- | |
| Warranty Deed | $60,000 | -- |
Mortgage History
| Date | Status | Loan Amount | Loan Type |
|---|---|---|---|
| Open | $202,913 | New Conventional | |
| Previous Owner | $142,425 | New Conventional | |
| Previous Owner | $12,800 | Credit Line Revolving | |
| Previous Owner | $160,000 | Unknown | |
| Previous Owner | $15,000 | Credit Line Revolving | |
| Previous Owner | $133,900 | Purchase Money Mortgage | |
| Previous Owner | $142,000 | Fannie Mae Freddie Mac | |
| Previous Owner | $126,500 | No Value Available | |
| Previous Owner | $89,850 | No Value Available | |
| Closed | $30,000 | No Value Available |
Similar Homes in Raleigh, NC
Source: Doorify MLS
MLS Number: 10085051
APN: 1703.36-97-8750-000
- 227 Woodsborough Place
- 228 Woodsborough Place
- 226 Woodsborough Place
- 210 Woodsborough Place
- 215 Haywood St
- 402 Chavis Way
- 409 Alston St Unit 101
- 409 Alston St Unit 102
- 801 E Martin St Unit B
- 801 E Martin St Unit D
- 801 E Martin St Unit C
- 508 S Swain St
- 545 E Lenoir St
- 124 E Cabarrus St
- 117 S Bloodworth St
- 505 Alston St
- 511 Alston St
- 101 S Bloodworth St
- 511 S Bloodworth St Unit 103
- 305 Freeman St
