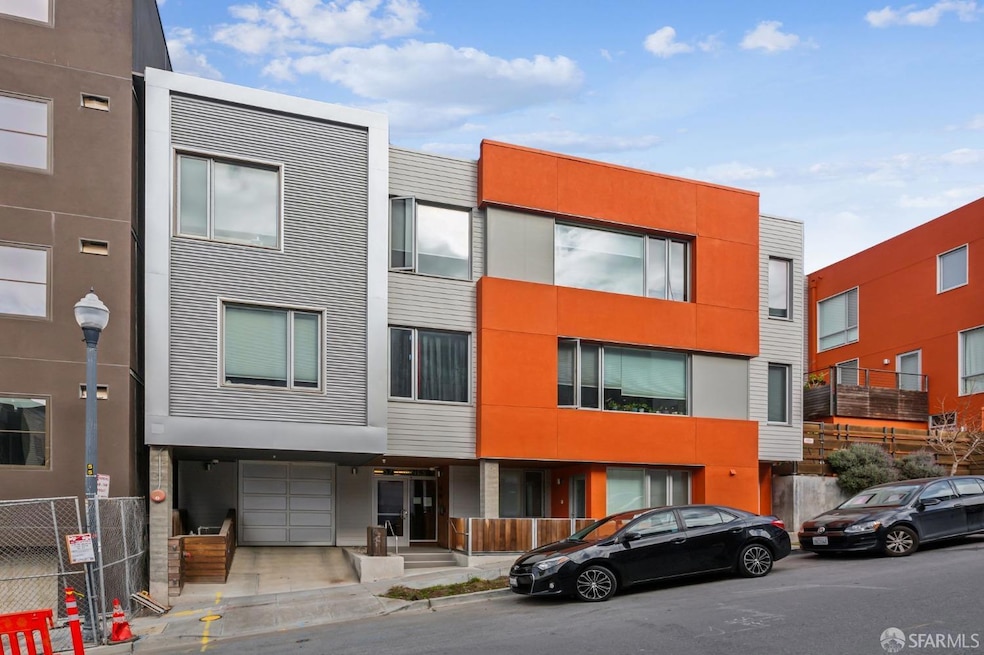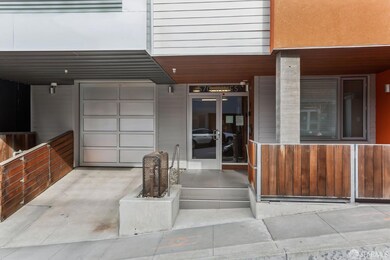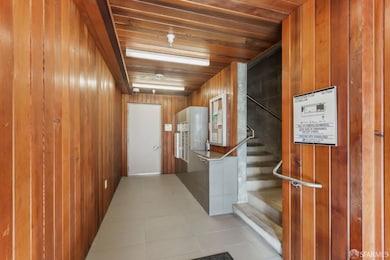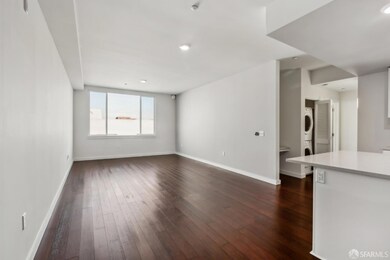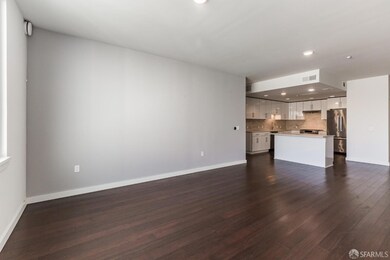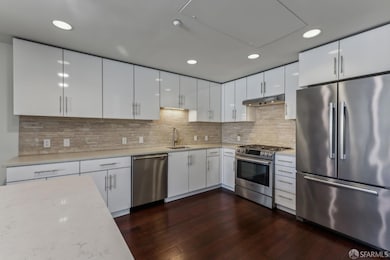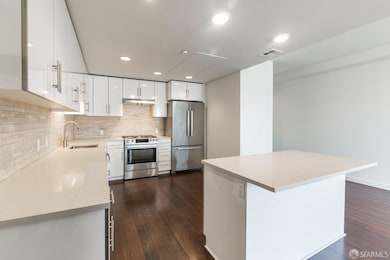
Block 54 570 Innes Ave Unit 304 San Francisco, CA 94124
Hunters Point NeighborhoodEstimated payment $5,821/month
Highlights
- 0.45 Acre Lot
- Wood Flooring
- Double Pane Windows
- Contemporary Architecture
- Quartz Countertops
- 3-minute walk to Hillpoint Park
About This Home
Back on the market--no fault of the seller! Discover the sunny side of the city in this serene top-floor 2-bedroom, 2-bathroom condo at the vibrant San Francisco Shipyard. Surrounded by parks, trails, and breathtaking views of the city skyline and Bay, this tight-knit community offers a bustling arts scene and a welcoming atmosphere. Inside, the spacious open-concept layout seamlessly blends privacy and comfort. The modern kitchen features Bosch stainless steel appliances, while the in-unit Electrolux washer and dryer add everyday convenience. Secure garage parking is included, with the option to install an EV charger. Located in one of the Shipyard's smallest buildings, this home benefits from lower HOA fees, which cover water, sewer, gas, trash, annual window washing, building insurance, and exterior maintenance. Just minutes from parks, shopping, downtown, UCSF/Kaiser Mission Bay, and SFO, this is city living at its best!
Property Details
Home Type
- Condominium
Est. Annual Taxes
- $16,783
Year Built
- Built in 2016
HOA Fees
- $639 Monthly HOA Fees
Home Design
- Contemporary Architecture
Interior Spaces
- 2 Full Bathrooms
- 970 Sq Ft Home
- Double Pane Windows
- Wood Flooring
Kitchen
- Free-Standing Gas Range
- Range Hood
- Dishwasher
- Kitchen Island
- Quartz Countertops
Laundry
- Laundry closet
- Stacked Washer and Dryer
- 220 Volts In Laundry
Parking
- 1 Car Garage
- Garage Door Opener
- Open Parking
- Assigned Parking
Additional Features
- Uncovered Courtyard
- Central Heating
Community Details
- Association fees include common areas, gas, insurance on structure, maintenance exterior, ground maintenance, management, roof, sewer, trash, water
- 9 Units
- Condominiums At The Shipyard Owners Association, Phone Number (415) 401-2080
- Mid-Rise Condominium
- Built by Lennar
Listing and Financial Details
- Assessor Parcel Number 4591-C418
Map
About Block 54
Home Values in the Area
Average Home Value in this Area
Tax History
| Year | Tax Paid | Tax Assessment Tax Assessment Total Assessment is a certain percentage of the fair market value that is determined by local assessors to be the total taxable value of land and additions on the property. | Land | Improvement |
|---|---|---|---|---|
| 2024 | $16,783 | $802,052 | $481,231 | $320,821 |
| 2023 | $16,533 | $786,327 | $471,796 | $314,531 |
| 2022 | $16,190 | $770,910 | $462,546 | $308,364 |
| 2021 | $15,227 | $705,000 | $352,500 | $352,500 |
| 2020 | $15,741 | $748,047 | $448,828 | $299,219 |
| 2019 | $15,261 | $733,380 | $440,028 | $293,352 |
| 2018 | $9,774 | $285,884 | $73,897 | $211,987 |
| 2017 | $9,286 | $280,280 | $72,449 | $207,831 |
Property History
| Date | Event | Price | Change | Sq Ft Price |
|---|---|---|---|---|
| 02/04/2025 02/04/25 | Off Market | $719,000 | -- | -- |
| 01/22/2025 01/22/25 | For Sale | $679,000 | -5.6% | $700 / Sq Ft |
| 01/09/2018 01/09/18 | Sold | $719,000 | -1.4% | $741 / Sq Ft |
| 12/11/2017 12/11/17 | Pending | -- | -- | -- |
| 11/25/2017 11/25/17 | For Sale | $729,000 | -- | $752 / Sq Ft |
Deed History
| Date | Type | Sale Price | Title Company |
|---|---|---|---|
| Grant Deed | $719,000 | North American Title Co |
Mortgage History
| Date | Status | Loan Amount | Loan Type |
|---|---|---|---|
| Open | $575,200 | Adjustable Rate Mortgage/ARM |
Similar Homes in San Francisco, CA
Source: San Francisco Association of REALTORS® MLS
MLS Number: 425004578
APN: 4591C-418
- 551 Hudson Ave Unit 301
- 501 Hudson Ave Unit 304
- 570 Innes Ave Unit 304
- 550 Innes Ave Unit 101
- 116 Coleman St
- 555 Innes Ave Unit 408
- 555 Innes Ave Unit 309
- 10 Kennedy Place Unit 201
- 50 Jerrold Ave Unit 305
- 52 Kirkwood Ave Unit 416
- 52 Kirkwood Ave Unit 308
- 10 Innes Ct Unit 406
- 52 Kirkwood Ave Unit 406
- 52 Kirkwood Ave Unit 404
- 10 Innes Ct Unit 102
- 52 Kirkwood Ave Unit 222
- 52 Innes Ct Unit 212
- 51 Innes Ct Unit 401
- 51 Innes Ct Unit 403
- 79 Kirkwood Ave
