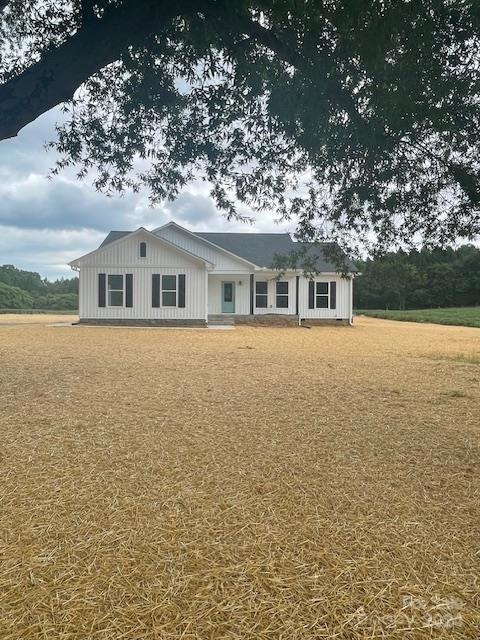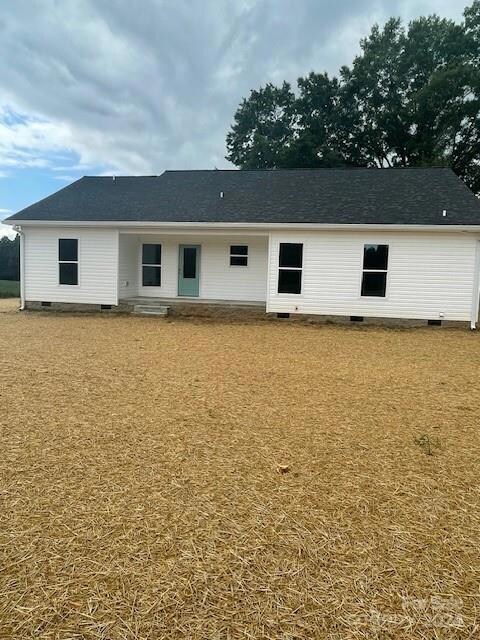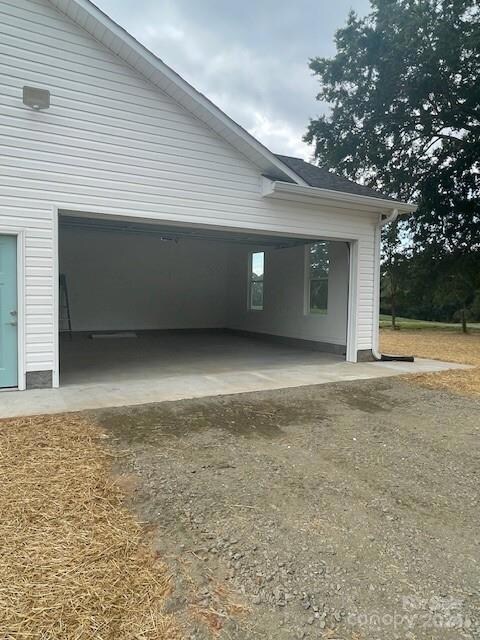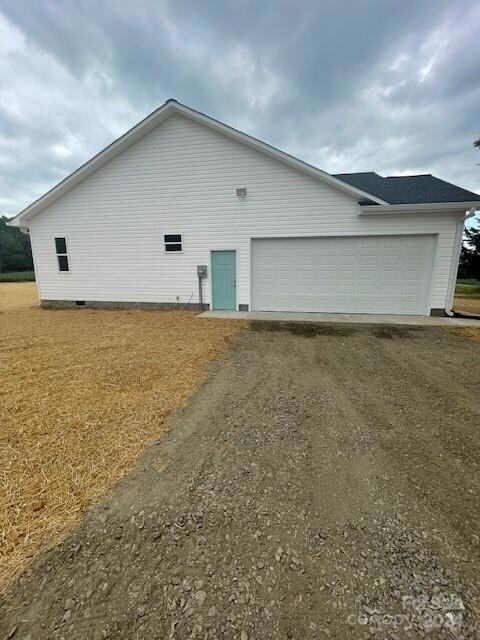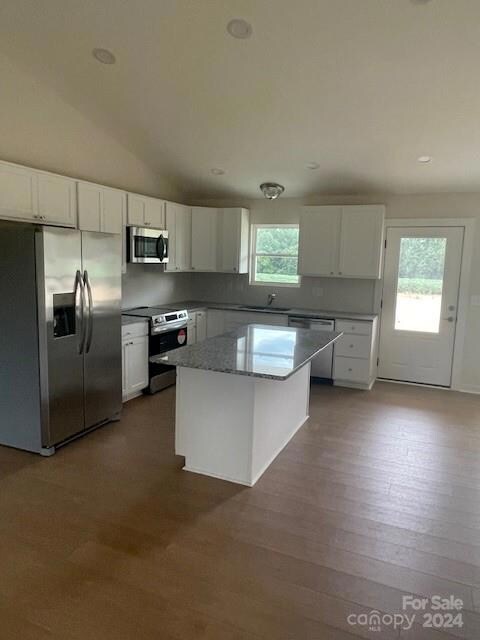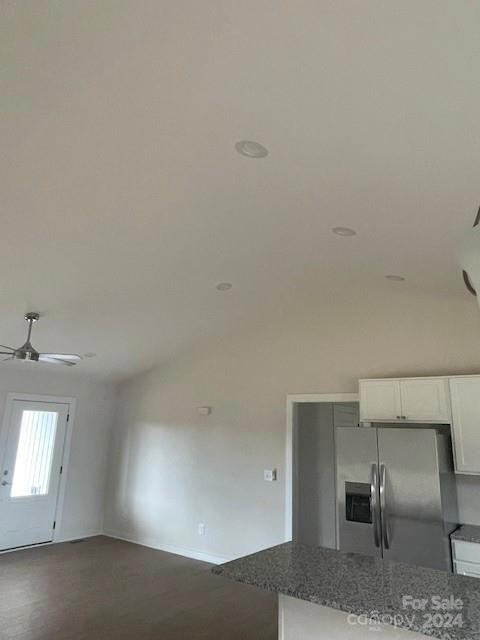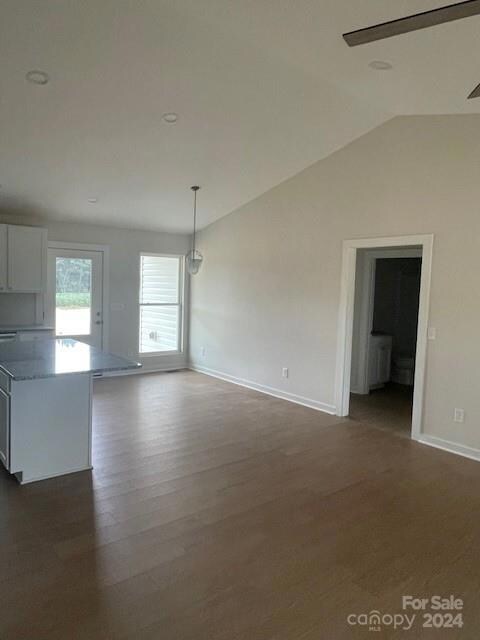
570 Sloans Mill Rd Olin, NC 28660
Love Valley NeighborhoodHighlights
- Fitness Center
- Open Floorplan
- Wooded Lot
- New Construction
- Private Lot
- Traditional Architecture
About This Home
As of October 2024New construction ready to move into.
Open floor plan with 3 bedrooms and 2 bathrooms, vaulted ceiling in main living area the kitchen and bathrooms have granite countertops, there is a huge amount of kitchen storage new appliances including a garbage disposal. the primary bath has dual sinks and linen storage with a cozy barn door. the primary bedroom has a large walk-in closet. the 2- car attached garage entrance has a foyer mudroom and separate laundry room with granite folding table with storage. Front porch overlooks farmland, and the back porch overlooks ample back yard and woods. Large side yard for pool or play yard. Convenient to Statesville and Winston Salem. comes with one acre of land.
PEX's piping
Last Agent to Sell the Property
Listwithfreedom.com Inc Brokerage Phone: 855-456-4945 License #304715
Home Details
Home Type
- Single Family
Year Built
- Built in 2024 | New Construction
Lot Details
- Lot Dimensions are 200x200
- Private Lot
- Level Lot
- Wooded Lot
- Property is zoned RA
Parking
- 2 Car Attached Garage
- Garage Door Opener
- Driveway
Home Design
- Traditional Architecture
- Vinyl Siding
Interior Spaces
- 1,398 Sq Ft Home
- 1-Story Property
- Open Floorplan
- Ceiling Fan
- Vinyl Flooring
- Crawl Space
Kitchen
- Self-Cleaning Oven
- Electric Range
- Microwave
- Dishwasher
- Kitchen Island
- Disposal
Bedrooms and Bathrooms
- 3 Main Level Bedrooms
- Walk-In Closet
- 2 Full Bathrooms
- Dual Flush Toilets
Laundry
- Laundry Room
- Electric Dryer Hookup
Schools
- Union Grove Elementary School
- North Middle School
- North High School
Utilities
- Central Air
- Heat Pump System
- Electric Water Heater
- Septic Tank
Additional Features
- Doors are 32 inches wide or more
- Covered patio or porch
Listing and Financial Details
- Assessor Parcel Number 4851-38-5492.000
Community Details
Overview
- Built by John Michael Huie
- Bb 1398
Recreation
- Fitness Center
Map
Home Values in the Area
Average Home Value in this Area
Property History
| Date | Event | Price | Change | Sq Ft Price |
|---|---|---|---|---|
| 10/23/2024 10/23/24 | Sold | $350,000 | -5.1% | $250 / Sq Ft |
| 09/14/2024 09/14/24 | Pending | -- | -- | -- |
| 09/09/2024 09/09/24 | For Sale | $369,000 | -- | $264 / Sq Ft |
Similar Homes in the area
Source: Canopy MLS (Canopy Realtor® Association)
MLS Number: 4181315
- 582 Tatum Rd
- 169 Eagle Mills Rd
- 201 Indian Hill Rd
- 105 Branson Dr
- 144 Cheshire Ridge Rd Unit 38
- 153 Chesire Ridge Rd
- 499 Indian Hill Rd
- 3460 Jennings Rd
- 0 Trivette Rd
- 200 Olin Loop
- 000 Chief Thomas Rd
- 2084 W Memorial Hwy
- 351 York Spann Rd
- 191 Ashford Dr
- 000 Howards Bridge Rd
- 13 ac W Memorial Hwy
- 82ac Friendship Rd
- 244 Little Wilkesboro Rd
- 177 Con Lee Dr
- 149 Tranquility Ln
