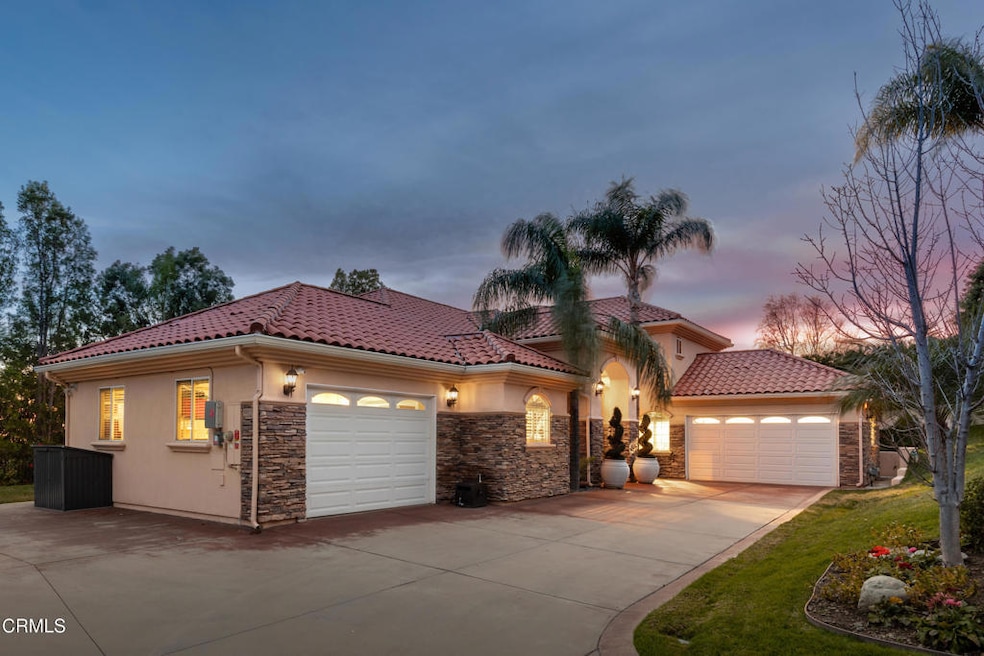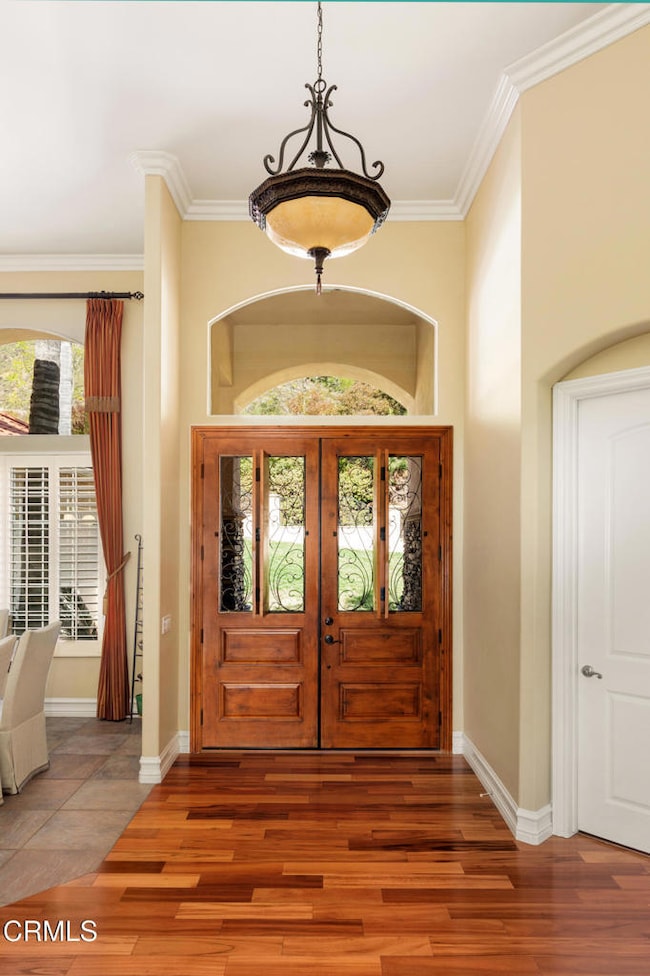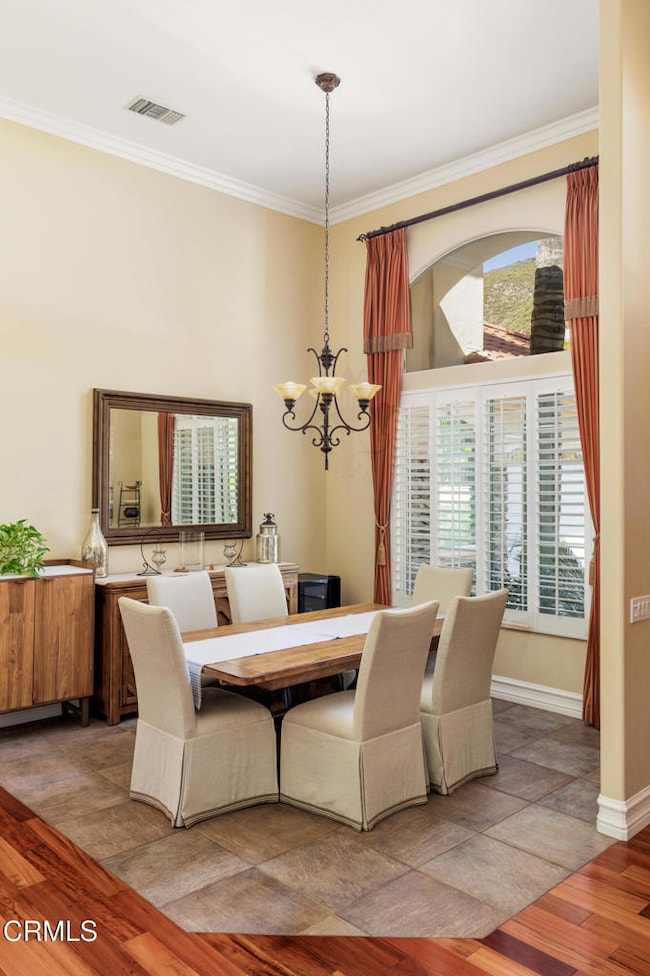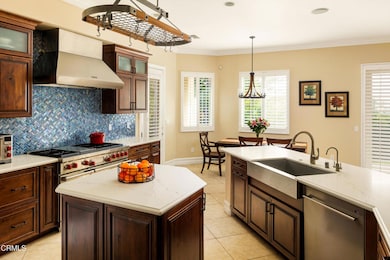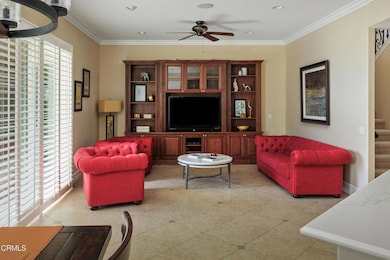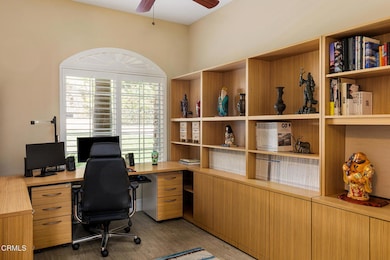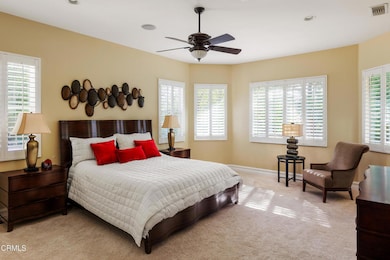
570 W 26th St Upland, CA 91784
San Antonio Heights NeighborhoodEstimated payment $9,511/month
Highlights
- Primary Bedroom Suite
- City Lights View
- Loft
- Valencia Elementary Rated A-
- Hydromassage or Jetted Bathtub
- High Ceiling
About This Home
2006 Custom-built home in the desirable San Antonio Heights neighborhood of North Upland. Perched on 26th street with sweeping views, this two-story home blends old-world influences, featuring Spanish tile roof and interior archways, all with modern amenities, conveniences and exceptional craftsmanship.The 18-foot entry foyer opens to grand public spaces including; formal living and dining rooms, as well as a large chef's kitchen great room - outfitted with Sub-Zero and Wolf appliances, and offering direct access to the back patio for effortless outdoor entertaining. A dedicated office, guest bedroom, and a grand primary suite are additionally situated on the first floor. The spacious primary bath includes a jetted tub, an oversized vanity, and a walk-in closet. The second story features a flexible floorplan with two bedrooms, an additional living area, and balcony that showcases the vast views of the Inland Empire.Enjoy the Japanese garden with native Japanese trees including a blooming cherry blossom, a maple tree, and a sansho pepper tree. Citrus trees such as yuzu, lemon, and three varieties of tangerine adorn the gracious grounds.A three-car garage, as well as ample parking for guests. Systems include an updated HVAC, reverse osmosis filtration, and seller-owned solar system for additional energy efficiency.
Home Details
Home Type
- Single Family
Est. Annual Taxes
- $10,389
Year Built
- Built in 2006
Lot Details
- 0.34 Acre Lot
- Wrought Iron Fence
- No Sprinklers
Parking
- 3 Car Attached Garage
- Parking Available
Property Views
- City Lights
- Mountain
Home Design
- Turnkey
- Slab Foundation
- Spanish Tile Roof
Interior Spaces
- 3,406 Sq Ft Home
- High Ceiling
- Gas Fireplace
- Family Room
- Living Room
- Home Office
- Loft
- Bonus Room
- Tile Flooring
- Laundry Room
Kitchen
- Gas Range
- Range Hood
- Dishwasher
- Stone Countertops
Bedrooms and Bathrooms
- 4 Bedrooms
- Primary Bedroom Suite
- Granite Bathroom Countertops
- Hydromassage or Jetted Bathtub
Outdoor Features
- Balcony
- Concrete Porch or Patio
Utilities
- Cooling Available
- Heating Available
- Water Heater
- Water Purifier
- Conventional Septic
Listing and Financial Details
- Tax Lot 1
- Assessor Parcel Number 1003341420000
Community Details
Overview
- No Home Owners Association
- Foothills
Recreation
- Bike Trail
Map
Home Values in the Area
Average Home Value in this Area
Tax History
| Year | Tax Paid | Tax Assessment Tax Assessment Total Assessment is a certain percentage of the fair market value that is determined by local assessors to be the total taxable value of land and additions on the property. | Land | Improvement |
|---|---|---|---|---|
| 2024 | $10,389 | $960,885 | $336,310 | $624,575 |
| 2023 | $10,161 | $942,044 | $329,716 | $612,328 |
| 2022 | $9,942 | $923,573 | $323,251 | $600,322 |
| 2021 | $9,934 | $905,464 | $316,913 | $588,551 |
| 2020 | $9,664 | $896,179 | $313,663 | $582,516 |
| 2019 | $9,629 | $878,607 | $307,513 | $571,094 |
| 2018 | $9,390 | $861,379 | $301,483 | $559,896 |
| 2017 | $9,119 | $844,490 | $295,572 | $548,918 |
| 2016 | $8,850 | $827,931 | $289,776 | $538,155 |
| 2015 | $8,648 | $815,494 | $285,423 | $530,071 |
| 2014 | $8,419 | $799,520 | $279,832 | $519,688 |
Property History
| Date | Event | Price | Change | Sq Ft Price |
|---|---|---|---|---|
| 04/10/2025 04/10/25 | Price Changed | $1,549,000 | -3.2% | $455 / Sq Ft |
| 02/26/2025 02/26/25 | For Sale | $1,600,000 | -- | $470 / Sq Ft |
Deed History
| Date | Type | Sale Price | Title Company |
|---|---|---|---|
| Quit Claim Deed | -- | None Listed On Document | |
| Interfamily Deed Transfer | -- | Old Republic Title Glendale | |
| Grant Deed | $765,000 | First American Title Company | |
| Grant Deed | $367,000 | Lawyers Title Co | |
| Grant Deed | $275,000 | Lawyers Title Company | |
| Interfamily Deed Transfer | -- | -- |
Mortgage History
| Date | Status | Loan Amount | Loan Type |
|---|---|---|---|
| Previous Owner | $383,000 | New Conventional | |
| Previous Owner | $130,000 | Credit Line Revolving | |
| Previous Owner | $410,000 | New Conventional | |
| Previous Owner | $300,000 | New Conventional | |
| Previous Owner | $300,000 | Unknown | |
| Previous Owner | $250,000 | Credit Line Revolving | |
| Previous Owner | $417,000 | Unknown | |
| Previous Owner | $250,000 | Credit Line Revolving | |
| Previous Owner | $400,000 | Unknown | |
| Previous Owner | $150,000 | Unknown | |
| Previous Owner | $40,000 | Seller Take Back |
Similar Homes in Upland, CA
Source: Pasadena-Foothills Association of REALTORS®
MLS Number: P1-21027
APN: 1003-341-42
- 475 W 26th St
- 727 Kilbourne Dr
- 0 Vista Dr
- 2445 Ocean View Dr
- 2439 N Mountain Ave
- 329 E 25th St
- 2565 Cliff Rd
- 0 E 26th St
- 1275 W 25th St
- 2371 Park Blvd
- 2580 Euclid Crescent E
- 1159 Sunset Ct
- 2421 Cliff Rd
- 2409 Cliff Rd
- 855 W 22nd St
- 2225 N 1st Ave
- 535 E 23rd St
- 362 Revere St
- 1070 Nicholas St
- 211 Deborah Ct
