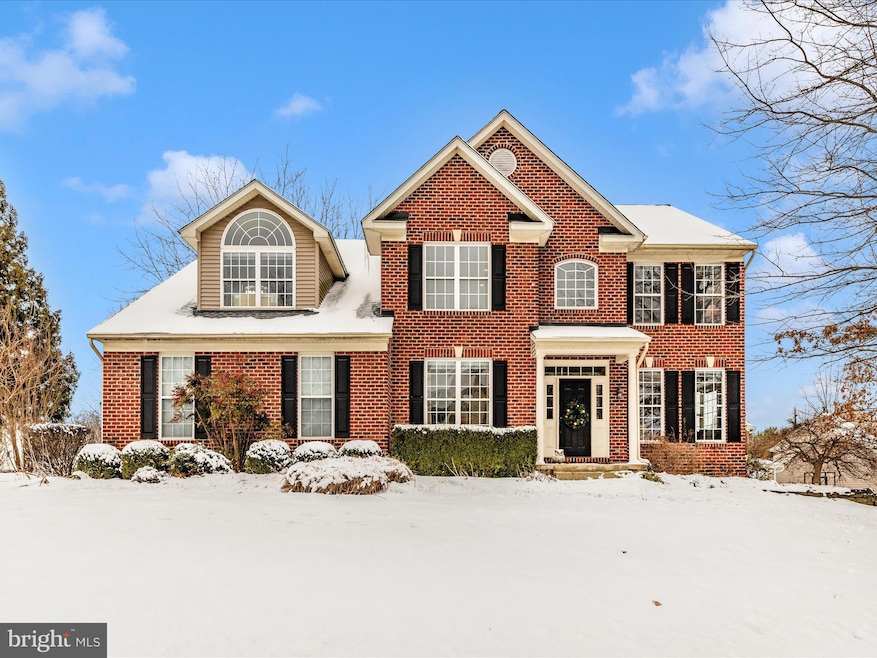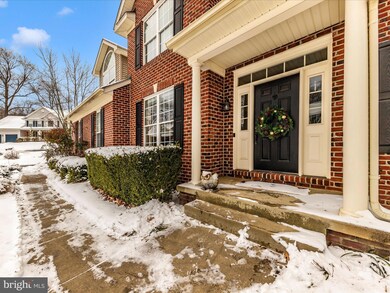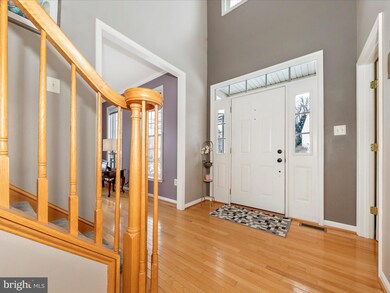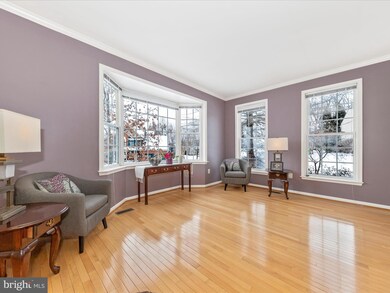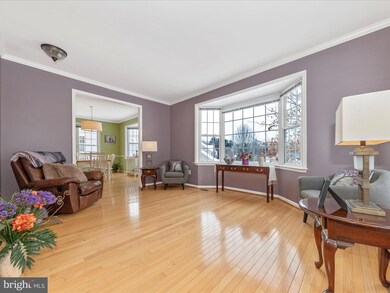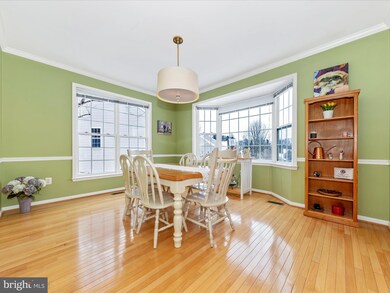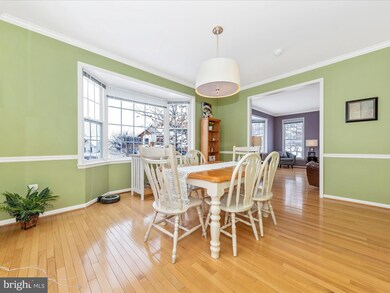
5700 Haycock Ct Frederick, MD 21704
Bartonsville NeighborhoodHighlights
- View of Trees or Woods
- Colonial Architecture
- Corner Lot
- Oakdale Elementary School Rated A-
- Wood Flooring
- Combination Kitchen and Living
About This Home
As of February 2025**Open for showings Friday through Sunday with offers due Monday by 12 noon**
Rarely available 5 bed 3.5 bath beautiful brick front home on corner cul-de-sac lot backing to trees and community walking paths. Main floor boasts beautiful hardwood floors with a dedicated office including french doors, formal dining room, chefs kitchen with gas cooktop on granite countertop island. Family room off the kitchen has an inviting gas fireplace. It opens to the private deck overlooking the rear fenced in yard. Upper level has room for everyone, 5 spacious bedrooms with 2 full baths. Owner currently has primary bdrm set as a living room with built in wet bar and is attached to the 4th bdrm. Large Laundry room off Primary bdrm with W/D that convey. Lower level has rec room with walkout to back yard and another full bath. Additional room currently used for home gym but potentially another bdrm if need be. Huge unfinished storage room rounds out the lower level. Roof replaced 2021 & HVAC replaced 2020.
Home Details
Home Type
- Single Family
Est. Annual Taxes
- $7,074
Year Built
- Built in 2001
Lot Details
- 0.27 Acre Lot
- Cul-De-Sac
- Back Yard Fenced
- Corner Lot
- Property is in very good condition
HOA Fees
- $100 Monthly HOA Fees
Parking
- 2 Car Direct Access Garage
- 2 Driveway Spaces
- Side Facing Garage
Home Design
- Colonial Architecture
- Brick Front
Interior Spaces
- Property has 2 Levels
- Wet Bar
- Bar
- Crown Molding
- Ceiling Fan
- Recessed Lighting
- Gas Fireplace
- Combination Kitchen and Living
- Formal Dining Room
- Views of Woods
- Laundry on upper level
Kitchen
- Built-In Oven
- Built-In Range
- Built-In Microwave
- Dishwasher
- Stainless Steel Appliances
- Kitchen Island
Flooring
- Wood
- Carpet
Bedrooms and Bathrooms
- 5 Bedrooms
- Walk-In Closet
- Soaking Tub
- Walk-in Shower
Partially Finished Basement
- Heated Basement
- Walk-Out Basement
- Basement Fills Entire Space Under The House
- Interior and Exterior Basement Entry
- Basement Windows
Outdoor Features
- Outbuilding
Schools
- Oakdale Elementary And Middle School
- Oakdale High School
Utilities
- Forced Air Heating and Cooling System
- Programmable Thermostat
- Natural Gas Water Heater
Listing and Financial Details
- Tax Lot 30
- Assessor Parcel Number 1109298568
Community Details
Overview
- Association fees include trash, snow removal
- Winding Ridge Subdivision
- Property Manager
Recreation
- Community Playground
- Jogging Path
Map
Home Values in the Area
Average Home Value in this Area
Property History
| Date | Event | Price | Change | Sq Ft Price |
|---|---|---|---|---|
| 02/26/2025 02/26/25 | Sold | $810,000 | +6.6% | $202 / Sq Ft |
| 01/24/2025 01/24/25 | For Sale | $760,000 | +55.1% | $189 / Sq Ft |
| 06/30/2017 06/30/17 | Sold | $489,900 | 0.0% | $113 / Sq Ft |
| 05/23/2017 05/23/17 | Pending | -- | -- | -- |
| 05/09/2017 05/09/17 | Price Changed | $489,900 | -2.0% | $113 / Sq Ft |
| 04/20/2017 04/20/17 | Price Changed | $499,900 | 0.0% | $115 / Sq Ft |
| 04/20/2017 04/20/17 | For Sale | $499,900 | +2.0% | $115 / Sq Ft |
| 04/20/2017 04/20/17 | Off Market | $489,900 | -- | -- |
| 04/20/2017 04/20/17 | For Sale | $525,000 | -- | $121 / Sq Ft |
Tax History
| Year | Tax Paid | Tax Assessment Tax Assessment Total Assessment is a certain percentage of the fair market value that is determined by local assessors to be the total taxable value of land and additions on the property. | Land | Improvement |
|---|---|---|---|---|
| 2024 | $6,750 | $578,900 | $120,900 | $458,000 |
| 2023 | $6,166 | $543,500 | $0 | $0 |
| 2022 | $5,866 | $508,100 | $0 | $0 |
| 2021 | $5,573 | $472,700 | $91,900 | $380,800 |
| 2020 | $5,573 | $472,233 | $0 | $0 |
| 2019 | $5,567 | $471,767 | $0 | $0 |
| 2018 | $5,612 | $471,300 | $91,900 | $379,400 |
| 2017 | $5,351 | $471,300 | $0 | $0 |
| 2016 | $5,079 | $435,033 | $0 | $0 |
| 2015 | $5,079 | $416,900 | $0 | $0 |
| 2014 | $5,079 | $416,900 | $0 | $0 |
Mortgage History
| Date | Status | Loan Amount | Loan Type |
|---|---|---|---|
| Open | $659,340 | FHA | |
| Closed | $659,340 | FHA | |
| Previous Owner | $449,000 | New Conventional | |
| Previous Owner | $465,405 | New Conventional | |
| Previous Owner | $463,395 | FHA | |
| Previous Owner | $463,808 | FHA | |
| Previous Owner | $70,000 | Credit Line Revolving | |
| Previous Owner | $445,000 | New Conventional | |
| Previous Owner | $333,700 | Adjustable Rate Mortgage/ARM | |
| Previous Owner | $110,000 | Credit Line Revolving | |
| Closed | -- | No Value Available |
Deed History
| Date | Type | Sale Price | Title Company |
|---|---|---|---|
| Deed | $810,000 | Hutton Patt Title | |
| Deed | $810,000 | Hutton Patt Title | |
| Deed | $489,900 | Clear Title Llc | |
| Deed | $370,000 | -- | |
| Deed | $335,065 | -- |
Similar Homes in Frederick, MD
Source: Bright MLS
MLS Number: MDFR2058780
APN: 09-298568
- 5738 Guilford Garden Terrace
- 5740 Stone School Ln
- 5609 Zoe Ln
- 5644 Bartonsville Rd
- 5803 Barts Way
- 5785 Barts Way
- 5781 Barts Way
- 5824 Shepherd Dr
- 6093 Baldridge Ct
- 6069 Flagstone Ct
- 6272 Newport Ct
- 5939 Meadow Rd
- 5954 Bartonsville Rd
- 6121 Cornwall Terrace
- 9670 Fleetwood Ct
- 6220 Glen Valley Terrace Unit F
- 6341 Springwater Terrace Unit 9301
- 6132 Cornwall Terrace
- 6110 Cool Spring Terrace S
- 6108 Fieldcrest Dr
