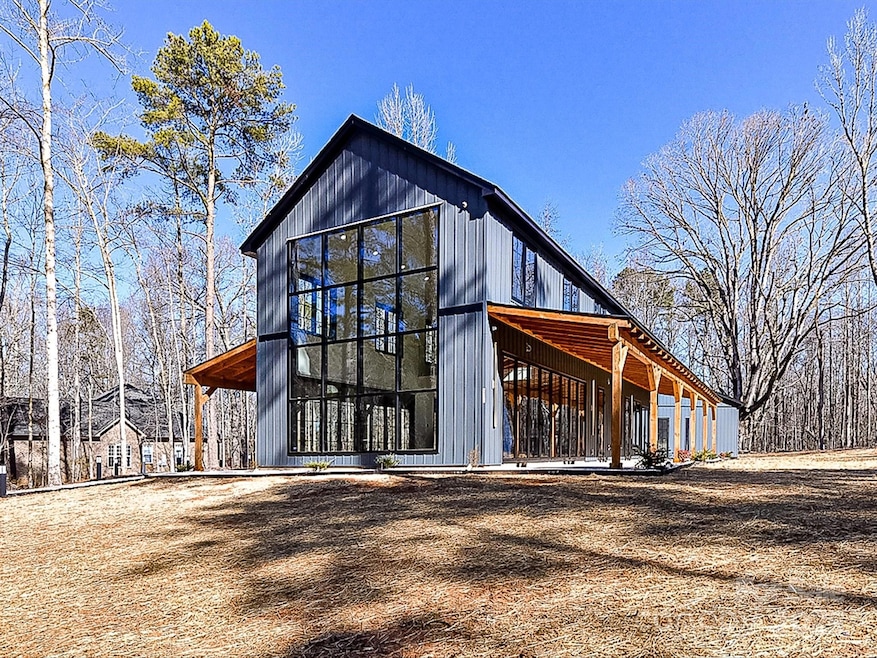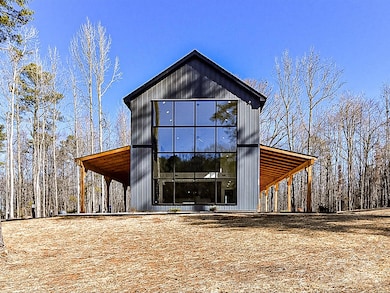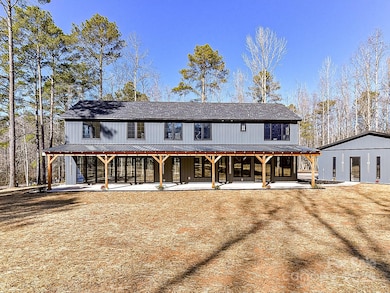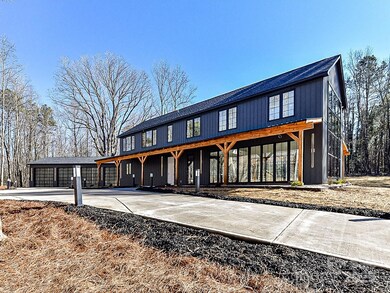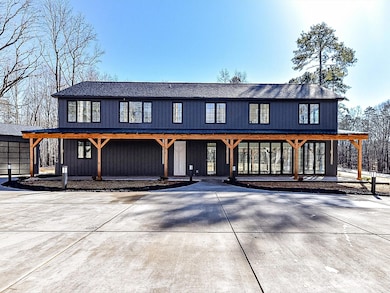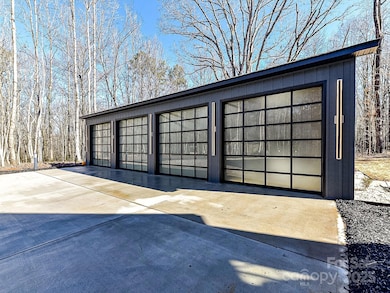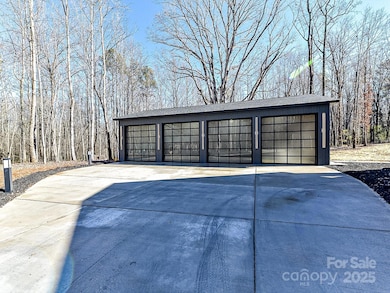
5700 Mcwhorter Rd Waxhaw, NC 28173
Estimated payment $5,651/month
Highlights
- Double Oven
- Walk-In Closet
- Laundry Room
- 4 Car Detached Garage
- Pocket Doors
- Kitchen Island
About This Home
Stunning Home in Waxhaw, NC! Sitting on a sprawling 1.1-acre lot, this breathtaking home offers the perfect blend of modern luxury & rustic charm. Featuring 4 bedrooms, 3.5 baths, and an open-concept floor plan, this home is designed for both comfortable living and effortless entertaining. The gourmet kitchen is a true showstopper, boasting quartz countertops throughout, a gorgeous waterfall island, & SMART home features that enhance convenience and security. The primary suite includes a custom-designed master closet, while the second bedroom features its own ensuite bath. Car enthusiasts will love the 4-car 30X50 oversized garage, which comes equipped with 2-post lift ready concrete turn-down anchors, and 24 LED drive lights. Every room in this home is adorned with high-end finishes and luxury touches, making it a true standout in the market. Prime location—enjoy the peace & privacy of country living while still being close to shopping, dining, and so much more.
Listing Agent
Keller Williams South Park Brokerage Email: eshulenberger@kw.com License #338662

Home Details
Home Type
- Single Family
Est. Annual Taxes
- $1,503
Year Built
- Built in 2024
Lot Details
- Level Lot
- Open Lot
- Property is zoned AF8
Parking
- 4 Car Detached Garage
Home Design
- Slab Foundation
- Hardboard
Interior Spaces
- 2-Story Property
- Wired For Data
- Ceiling Fan
- Pocket Doors
- Vinyl Flooring
- Laundry Room
Kitchen
- Double Oven
- Electric Cooktop
- Range Hood
- Microwave
- Dishwasher
- Kitchen Island
- Disposal
Bedrooms and Bathrooms
- Walk-In Closet
Schools
- Western Union Elementary School
- Parkwood Middle School
- Parkwood High School
Utilities
- Central Air
- Electric Water Heater
- Septic Tank
Community Details
- Glen Trace Subdivision
Listing and Financial Details
- Assessor Parcel Number 05-015-005-B
Map
Home Values in the Area
Average Home Value in this Area
Tax History
| Year | Tax Paid | Tax Assessment Tax Assessment Total Assessment is a certain percentage of the fair market value that is determined by local assessors to be the total taxable value of land and additions on the property. | Land | Improvement |
|---|---|---|---|---|
| 2024 | $1,503 | $235,500 | $43,100 | $192,400 |
| 2023 | $271 | $43,100 | $43,100 | $0 |
| 2022 | $271 | $43,100 | $43,100 | $0 |
| 2021 | $266 | $43,100 | $43,100 | $0 |
| 2020 | $0 | $16,750 | $16,750 | $0 |
| 2019 | $133 | $16,750 | $16,750 | $0 |
| 2018 | $0 | $16,750 | $16,750 | $0 |
| 2017 | $141 | $16,800 | $16,800 | $0 |
| 2016 | $135 | $16,750 | $16,750 | $0 |
| 2015 | $137 | $16,750 | $16,750 | $0 |
| 2014 | $205 | $29,870 | $29,870 | $0 |
Property History
| Date | Event | Price | Change | Sq Ft Price |
|---|---|---|---|---|
| 04/06/2025 04/06/25 | Pending | -- | -- | -- |
| 03/27/2025 03/27/25 | Price Changed | $992,000 | -9.7% | $345 / Sq Ft |
| 03/13/2025 03/13/25 | Price Changed | $1,099,000 | -4.4% | $382 / Sq Ft |
| 01/30/2025 01/30/25 | For Sale | $1,150,000 | +1110.5% | $400 / Sq Ft |
| 08/14/2023 08/14/23 | Sold | $95,000 | -5.0% | -- |
| 07/06/2023 07/06/23 | For Sale | $100,000 | -- | -- |
Deed History
| Date | Type | Sale Price | Title Company |
|---|---|---|---|
| Warranty Deed | -- | None Listed On Document | |
| Warranty Deed | $95,000 | None Listed On Document | |
| Warranty Deed | $76,000 | None Available | |
| Quit Claim Deed | -- | None Available | |
| Warranty Deed | $28,000 | -- |
Mortgage History
| Date | Status | Loan Amount | Loan Type |
|---|---|---|---|
| Open | $50,000 | Credit Line Revolving | |
| Previous Owner | $509,000 | New Conventional |
Similar Homes in Waxhaw, NC
Source: Canopy MLS (Canopy Realtor® Association)
MLS Number: 4217864
APN: 05-015-005-B
- 5912 Potter Rd S
- 0 Nesbit Rd
- 4833 Pimlico Ln
- 4911 S Potter Rd
- 114 Serenity Creek Dr
- 0 Potter Rd S Unit 2a CAR4204198
- 0 Potter Rd S Unit 2b CAR4204062
- 0 Potter Rd S Unit 1a CAR4203819
- 0 Potter Rd S Unit CAR4189519
- 0 Potter Rd S Unit CAR4189518
- 0 Potter Rd S Unit 3 CAR4189516
- 0 Potter Rd S Unit 2 CAR4189515
- 0 Potter Rd S Unit 1 CAR4189512
- 110 Serenity Creek Dr
- 6907 Lancaster Hwy
- 106 Serenity Creek Dr
- 102 Serenity Creek Dr
- 4316 Nesbit Rd
- 0 Parkwood School Rd
- 7405 Old Waxhaw Monroe Rd
