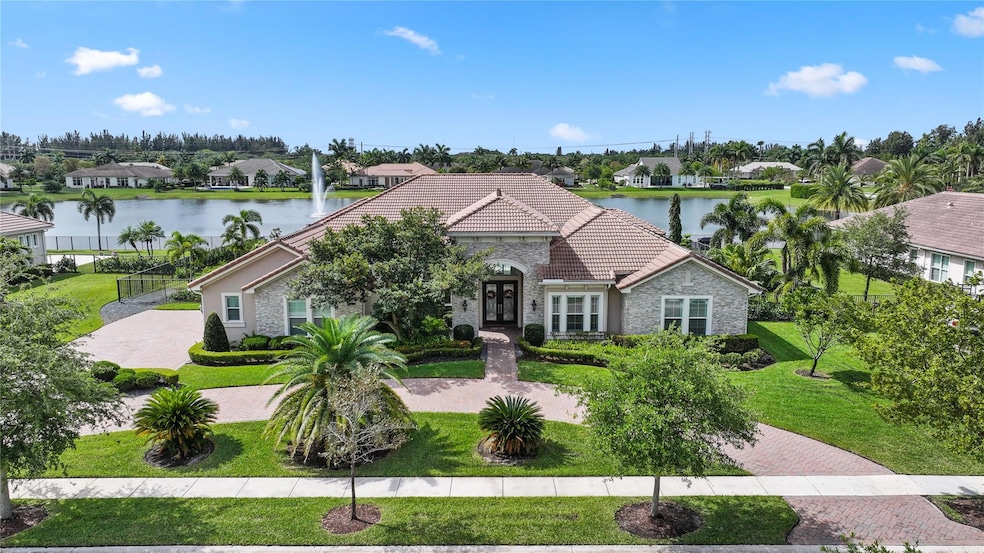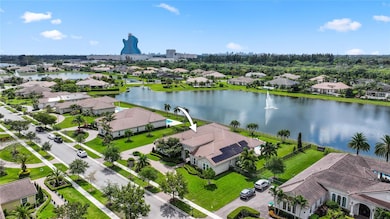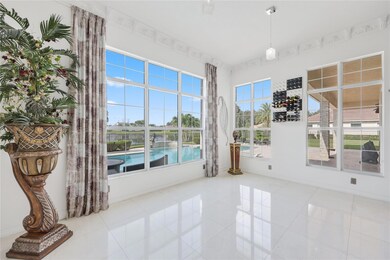
Estimated payment $15,733/month
Highlights
- 145 Feet of Waterfront
- Solar Power System
- Lake View
- Saltwater Pool
- Gated Community
- Fruit Trees
About This Home
Masterfully reimagined & crafted for luxurious living, this 4-bed | 4-bath estate in the prestigious gated enclave of Sterling Ranch embodies modern elegance at every turn. Nestled on a sprawling homesite, this custom residence showcases soaring ceilings, expansive open-concept living, and curated finishes. The gourmet kitchen boasts a grand quartz island, premium self-cooking Sub-Zero & Monogram appliances, double ovens, and an oversized walk-in pantry. Retreat to a spa-like primary suite with dual walk-in closets, a freestanding soaking tub, & his-and-her shower. Impact windows & doors, plus a 3-car garage, complete the package. Enjoy a solar-heated Salt water pool & lush yard with mango, lemon, and cherry trees. Minutes from top-rated schools, shopping, dining, and the Hard Rock Hotel.
Listing Agent
One Sotheby's Int'l Realty Brokerage Email: MLS@onesothebysrealty.com License #3103131

Co-Listing Agent
One Sotheby's Int'l Realty Brokerage Email: MLS@onesothebysrealty.com License #3596703
Open House Schedule
-
Sunday, April 27, 202512:00 to 3:00 pm4/27/2025 12:00:00 PM +00:004/27/2025 3:00:00 PM +00:00At the gate give the address and we will let you inAdd to Calendar
Home Details
Home Type
- Single Family
Est. Annual Taxes
- $383
Year Built
- Built in 2017
Lot Details
- 0.57 Acre Lot
- 145 Feet of Waterfront
- Lake Front
- South Facing Home
- Fenced
- Sprinkler System
- Fruit Trees
HOA Fees
- $659 Monthly HOA Fees
Parking
- 3 Car Attached Garage
- Garage Door Opener
- Circular Driveway
Property Views
- Lake
- Garden
Home Design
- Barrel Roof Shape
Interior Spaces
- 5,221 Sq Ft Home
- 1-Story Property
- Furnished or left unfurnished upon request
- Vaulted Ceiling
- Blinds
- French Doors
- Sitting Room
- Florida or Dining Combination
- Utility Room
- Impact Glass
Kitchen
- Self-Cleaning Oven
- Electric Range
- Microwave
- Dishwasher
- Kitchen Island
- Disposal
Flooring
- Wood
- Concrete
- Marble
- Ceramic Tile
Bedrooms and Bathrooms
- 4 Main Level Bedrooms
- Closet Cabinetry
- Walk-In Closet
- 4 Full Bathrooms
- Dual Sinks
- Jettted Tub and Separate Shower in Primary Bathroom
Laundry
- Laundry Room
- Dryer
- Washer
Eco-Friendly Details
- Solar Power System
- Solar Water Heater
Pool
- Saltwater Pool
- Spa
Outdoor Features
- Patio
Schools
- Davie Elementary School
- Driftwood Middle School
- Hollywood Hills High School
Utilities
- Central Heating and Cooling System
- Cable TV Available
Listing and Financial Details
- Assessor Parcel Number 504135320800
Community Details
Overview
- Association fees include ground maintenance, street lights, security
- Sterling Ranch 181 84 B Subdivision
Security
- Gated Community
Map
Home Values in the Area
Average Home Value in this Area
Tax History
| Year | Tax Paid | Tax Assessment Tax Assessment Total Assessment is a certain percentage of the fair market value that is determined by local assessors to be the total taxable value of land and additions on the property. | Land | Improvement |
|---|---|---|---|---|
| 2025 | $383 | $1,272,020 | -- | -- |
| 2024 | $657 | $1,236,180 | -- | -- |
| 2023 | $657 | $1,200,180 | $0 | $0 |
| 2022 | $517 | $1,165,230 | $0 | $0 |
| 2021 | $487 | $1,131,300 | $125,130 | $1,006,170 |
| 2020 | $14,182 | $756,340 | $0 | $0 |
| 2019 | $13,962 | $739,340 | $125,130 | $614,210 |
| 2018 | $15,468 | $827,530 | $0 | $0 |
| 2017 | $2,470 | $125,130 | $0 | $0 |
| 2016 | $2,376 | $118,870 | $0 | $0 |
| 2015 | $2,441 | $118,870 | $0 | $0 |
Property History
| Date | Event | Price | Change | Sq Ft Price |
|---|---|---|---|---|
| 04/21/2025 04/21/25 | For Sale | $2,695,000 | +114.4% | $516 / Sq Ft |
| 08/25/2020 08/25/20 | Sold | $1,257,000 | -1.6% | $241 / Sq Ft |
| 08/05/2020 08/05/20 | Pending | -- | -- | -- |
| 02/25/2020 02/25/20 | Price Changed | $1,277,000 | -1.5% | $245 / Sq Ft |
| 08/08/2019 08/08/19 | Price Changed | $1,297,000 | -0.2% | $248 / Sq Ft |
| 07/16/2019 07/16/19 | Price Changed | $1,299,000 | -7.1% | $249 / Sq Ft |
| 07/05/2019 07/05/19 | For Sale | $1,399,000 | -- | $268 / Sq Ft |
Deed History
| Date | Type | Sale Price | Title Company |
|---|---|---|---|
| Warranty Deed | $1,257,000 | Attorney | |
| Warranty Deed | $985,600 | Eastern Natl Title Agency L | |
| Deed | $2,590,500 | -- |
Mortgage History
| Date | Status | Loan Amount | Loan Type |
|---|---|---|---|
| Open | $1,249,798 | VA | |
| Closed | $1,257,000 | VA |
Similar Homes in Davie, FL
Source: BeachesMLS (Greater Fort Lauderdale)
MLS Number: F10496900
APN: 50-41-35-32-0800
- 4878 W Sterling Ranch Cir
- 5930 Mustang Manor Unit 5930
- 4630 SW 55th Ave
- 4850 SW 61st Ave
- 5202 S Sterling Ranch Cir
- 5990 Mustang Manor
- 6100-6102 SW 48th Ct
- 4706 Santa Cruz Way
- 4691 Brumby Terrace
- 5396 SW 61st Ave
- 5903 SW 54th Ct
- 5630 SW 54th Ct
- 4649 Caspian Way Unit 4649
- 4641 Caspian Way
- 4671 Santa Cruz Way
- 5621 SW 55th St
- 4618 Brumby Terrace
- 5750 SW 55th St
- 4210 SW 57th Ave
- 4200 SW 57th Ave






