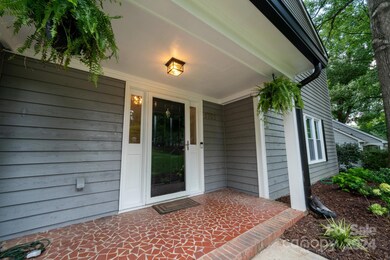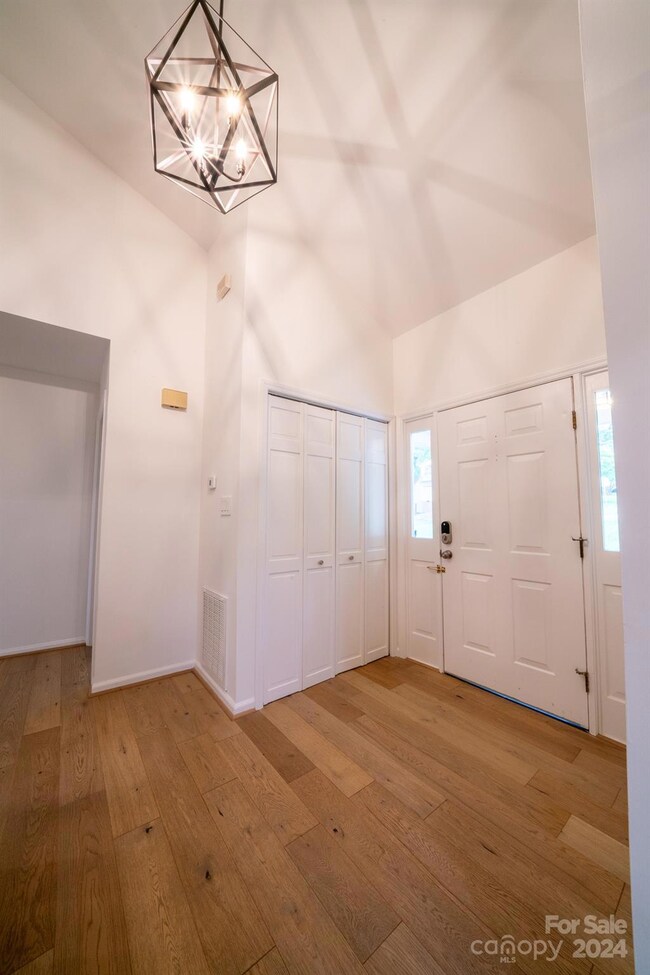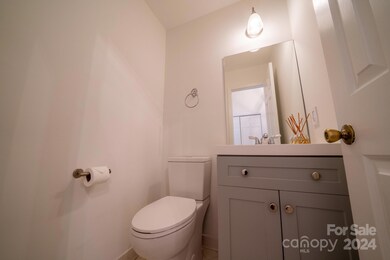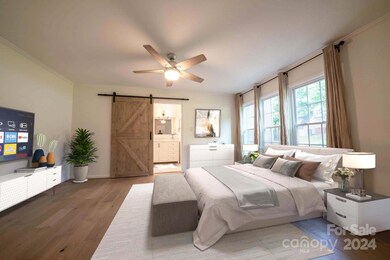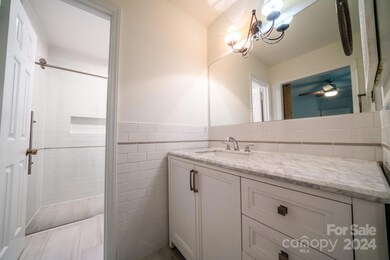
5701 All Saints Ln Charlotte, NC 28226
Carmel NeighborhoodHighlights
- Open Floorplan
- Deck
- Covered patio or porch
- South Mecklenburg High School Rated A-
- Wooded Lot
- 1 Car Detached Garage
About This Home
As of December 2024This gem is not hidden, it's in plain sight with ample usable space, boasting a rare 6 bedrooms, 3 full baths & a half bath. Fully renovated Kitchen & Dining area, now giving this home an open floor plan with tons of natural light on the main level! Office or extra sitting room left of entry enclosed for privacy. NEW Trex deck/black railings is a refreshing gasp overlooking a scenic semi-wooded view, if you like shade during those hot summer days this backyard is the perfect escape beneath a natural canopy of mature trees with plenty of flat land for a fire pit, hammock/swing, or sitting area.
Updates include: NEW Windows, Laminate Floors 2021 & 2024, Water is Filtered, Roof/HVAC 2021, Gas Water Heater 2021, Driveway 2021, NEW Fridge/Gas Oven/Washer/Dryer. Neighborhood park includes playground/Picnic Tables, tennis/pickle ball courts, ball field. Located inside Highway 51, close to SouthPark, Uptown, Ballantyne and I-485. Motivated Seller!
Last Agent to Sell the Property
Premier South Brokerage Email: carlmaree.realtor@gmail.com License #292407

Home Details
Home Type
- Single Family
Est. Annual Taxes
- $3,757
Year Built
- Built in 1979
Lot Details
- Partially Fenced Property
- Level Lot
- Irrigation
- Cleared Lot
- Wooded Lot
- Property is zoned N1-A
HOA Fees
- $18 Monthly HOA Fees
Parking
- 1 Car Detached Garage
- Driveway
Home Design
- Split Level Home
- Hardboard
Interior Spaces
- Open Floorplan
- Ceiling Fan
- Wood Burning Fireplace
- Insulated Windows
- Window Treatments
- Crawl Space
Kitchen
- Gas Oven
- Self-Cleaning Oven
- Gas Cooktop
- Range Hood
- Microwave
- Dishwasher
- Disposal
Flooring
- Laminate
- Tile
Bedrooms and Bathrooms
- Walk-In Closet
Laundry
- Laundry Room
- Dryer
- Washer
Outdoor Features
- Deck
- Covered patio or porch
- Shed
Schools
- Smithfield Elementary School
- Quail Hollow Middle School
- South Mecklenburg High School
Utilities
- Central Air
- Vented Exhaust Fan
- Heat Pump System
- Gas Water Heater
- Cable TV Available
Community Details
- Sturnbridge Association
- Sturnbridge Subdivision
- Mandatory home owners association
Listing and Financial Details
- Assessor Parcel Number 20931104
Map
Home Values in the Area
Average Home Value in this Area
Property History
| Date | Event | Price | Change | Sq Ft Price |
|---|---|---|---|---|
| 12/18/2024 12/18/24 | Sold | $670,000 | -0.7% | $229 / Sq Ft |
| 11/24/2024 11/24/24 | Pending | -- | -- | -- |
| 11/21/2024 11/21/24 | Price Changed | $675,000 | -3.6% | $231 / Sq Ft |
| 10/17/2024 10/17/24 | Price Changed | $699,900 | -3.5% | $239 / Sq Ft |
| 09/19/2024 09/19/24 | Price Changed | $725,000 | -5.2% | $248 / Sq Ft |
| 09/04/2024 09/04/24 | Price Changed | $765,000 | -10.0% | $261 / Sq Ft |
| 08/15/2024 08/15/24 | For Sale | $850,000 | +163.6% | $290 / Sq Ft |
| 06/01/2018 06/01/18 | Sold | $322,500 | -3.7% | $153 / Sq Ft |
| 05/02/2018 05/02/18 | For Sale | $334,900 | -- | $159 / Sq Ft |
Tax History
| Year | Tax Paid | Tax Assessment Tax Assessment Total Assessment is a certain percentage of the fair market value that is determined by local assessors to be the total taxable value of land and additions on the property. | Land | Improvement |
|---|---|---|---|---|
| 2023 | $3,757 | $646,400 | $110,000 | $536,400 |
| 2022 | $3,757 | $376,300 | $95,000 | $281,300 |
| 2021 | $3,091 | $308,400 | $95,000 | $213,400 |
| 2020 | $3,083 | $308,400 | $95,000 | $213,400 |
| 2019 | $3,068 | $308,400 | $95,000 | $213,400 |
| 2018 | $2,776 | $206,000 | $63,000 | $143,000 |
| 2017 | $2,729 | $206,000 | $63,000 | $143,000 |
| 2016 | $2,720 | $206,000 | $63,000 | $143,000 |
| 2015 | $2,708 | $206,000 | $63,000 | $143,000 |
| 2014 | $2,953 | $225,100 | $63,000 | $162,100 |
Mortgage History
| Date | Status | Loan Amount | Loan Type |
|---|---|---|---|
| Open | $670,000 | New Conventional | |
| Closed | $670,000 | New Conventional | |
| Previous Owner | $211,000 | New Conventional | |
| Previous Owner | $222,000 | New Conventional | |
| Previous Owner | $228,000 | Purchase Money Mortgage | |
| Previous Owner | $130,000 | Unknown | |
| Previous Owner | $50,000 | Credit Line Revolving | |
| Previous Owner | $37,000 | Credit Line Revolving | |
| Previous Owner | $134,400 | Purchase Money Mortgage |
Deed History
| Date | Type | Sale Price | Title Company |
|---|---|---|---|
| Warranty Deed | $670,000 | Investors Title | |
| Warranty Deed | $670,000 | Investors Title | |
| Warranty Deed | -- | Investors Title | |
| Quit Claim Deed | -- | None Listed On Document | |
| Warranty Deed | $322,500 | None Availablei | |
| Warranty Deed | $240,000 | None Available | |
| Warranty Deed | $168,000 | -- |
Similar Homes in Charlotte, NC
Source: Canopy MLS (Canopy Realtor® Association)
MLS Number: 4163119
APN: 209-311-04
- 5618 All Saints Ln
- 5935 Winburn Ln
- 10122 Deer Brook Ln
- 3218 Silver Pond Ct
- 3217 Deep Meadow Ln
- 9800 Deer Brook Ln
- 3409 Pondview Ln
- 7912 Charter Oak Ln
- 7314 Entwhistle Ct
- 7417 Shadowlake Dr
- 8033 Charter Oak Ln
- 8049 Charter Oak Ln
- 9144 Cameron Wood Dr
- 7803 Davinci Ln Unit B
- 4861 Blanchard Way
- 9255 Deer Spring Ln
- 9100 Cameron Wood Dr
- 9427 S Vicksburg Park Ct
- 5700 Carmel Station Ave
- 8221 Pineville Matthews Rd Unit A

