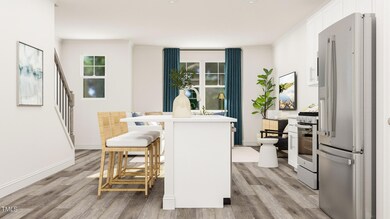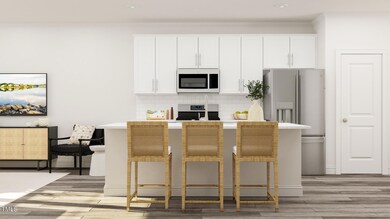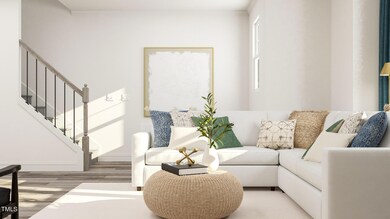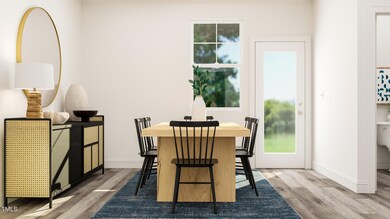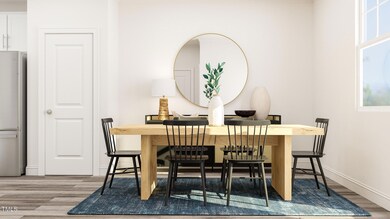
5701 Berry Vine Dr Unit 282 Wake Forest, NC 27587
Highlights
- New Construction
- Traditional Architecture
- Great Room
- Richland Creek Elementary School Rated A-
- Main Floor Bedroom
- Community Pool
About This Home
As of October 2024Est. Nov '24 move in. The Manteo II is a Three-story townhome with a rear-load one car garage. The Manteo features a bedroom and a full bath on the first floor. The garage allows additional space for storage in excess of the parking space. The second floor is an open concept layout with the Kitchen dining and family room open to each other. This is a great space for entertaining and features a half bath. The third floor features two bedrooms with two full baths as well as the laundry. The primary suite is the larger of the two bedrooms. Primary bath includes dual vanities and a tile shower. Community amenities include pool, clubhouse, parks, playground, pickleball + cornhole courts, & paved trail.
Townhouse Details
Home Type
- Townhome
Year Built
- Built in 2024 | New Construction
Lot Details
- 3,485 Sq Ft Lot
HOA Fees
Parking
- 1 Car Attached Garage
Home Design
- Traditional Architecture
- Slab Foundation
- Frame Construction
- Architectural Shingle Roof
Interior Spaces
- 1,733 Sq Ft Home
- 3-Story Property
- Great Room
- Dining Room
Kitchen
- Gas Range
- Microwave
- Dishwasher
Flooring
- Tile
- Luxury Vinyl Tile
Bedrooms and Bathrooms
- 3 Bedrooms
- Main Floor Bedroom
Schools
- Richland Creek Elementary School
- Wake Forest Middle School
- Wake Forest High School
Utilities
- Forced Air Zoned Heating and Cooling System
- Heating System Uses Natural Gas
- Electric Water Heater
Community Details
Overview
- Association fees include ground maintenance, maintenance structure
- Charleston Association, Phone Number (919) 847-3003
- Built by Lennar Homes
- Rosedale Subdivision, The Manteo Floorplan
Recreation
- Community Pool
Map
Home Values in the Area
Average Home Value in this Area
Property History
| Date | Event | Price | Change | Sq Ft Price |
|---|---|---|---|---|
| 10/30/2024 10/30/24 | Sold | $318,815 | -0.9% | $184 / Sq Ft |
| 09/06/2024 09/06/24 | Pending | -- | -- | -- |
| 08/09/2024 08/09/24 | For Sale | $321,815 | -- | $186 / Sq Ft |
Similar Homes in Wake Forest, NC
Source: Doorify MLS
MLS Number: 10046167
- 1981 Rosedale Ridge Ave
- 2917 Hanging Valley Way
- 1776 Golden Honey Dr
- 320 Canyon Spring Trail
- 1209 Coral Cay Bend
- 316 Canyon Spring Trail
- 417 Cresting Wave Dr
- 425 Cresting Wave Dr
- 1217 Coral Cay Bend
- 1205 Coral Cay Bend
- 347 Canyon Spring Trail
- 344 Canyon Spring Trail
- 328 Canyon Spring Trail
- 2940 Hanging Valley Way
- 2948 Hanging Valley Way
- 1212 Coral Cay Bend
- 340 Canyon Spring Trail
- 1204 Coral Cay Bend
- 2937 Hanging Valley Way
- 1701 Golden Honey Dr

