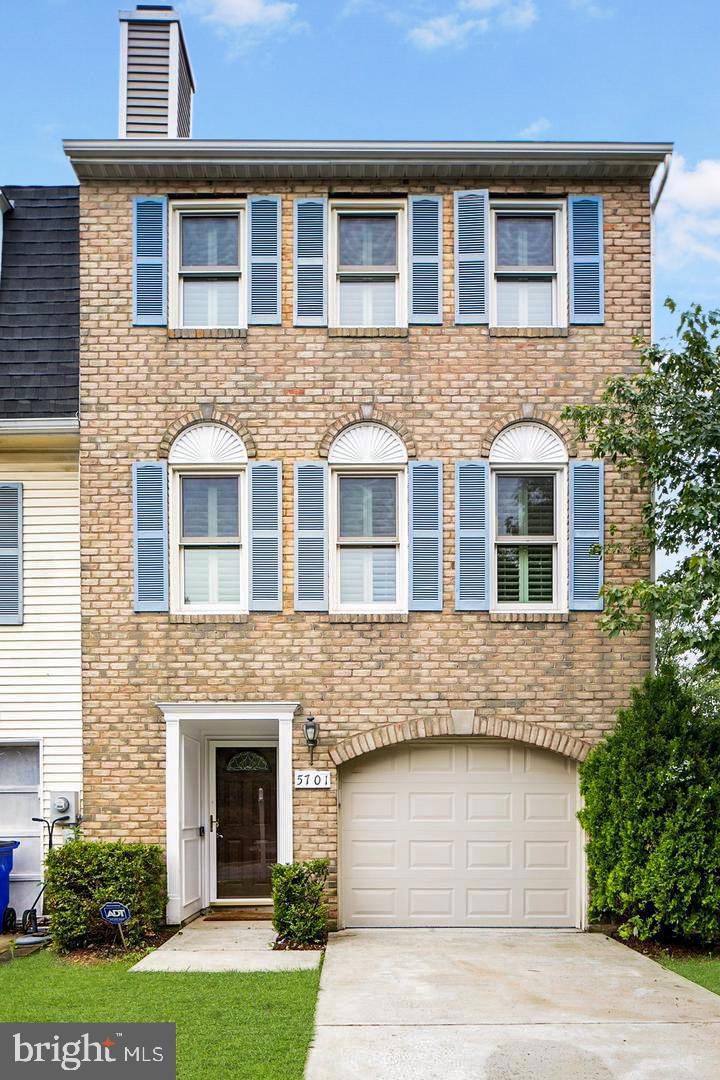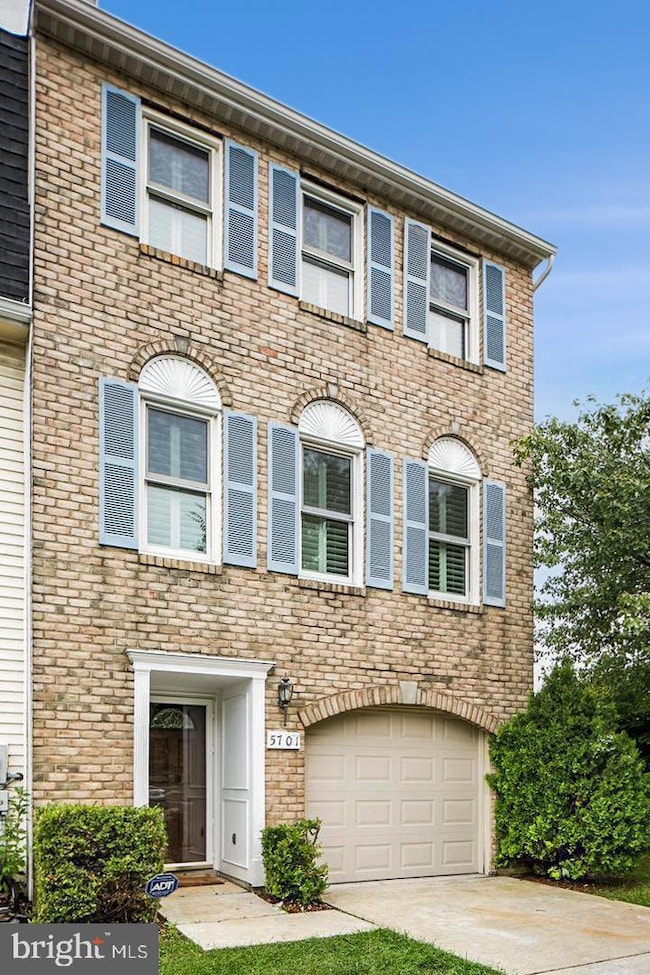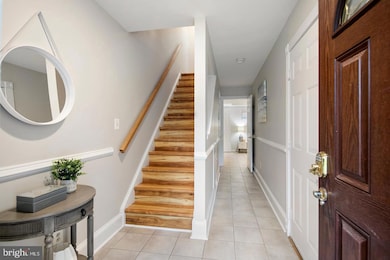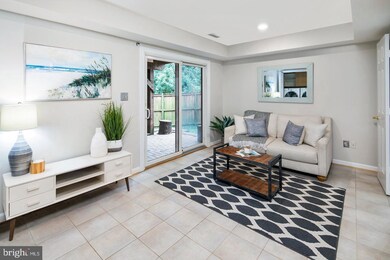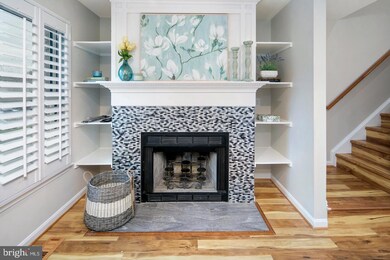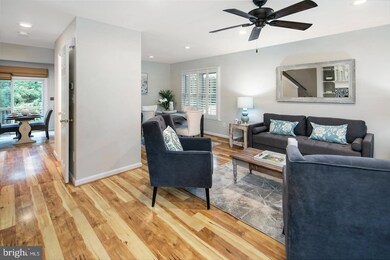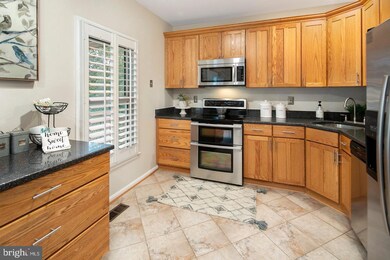
5701 Chase Ct Frederick, MD 21703
Ballenger Creek NeighborhoodHighlights
- Open Floorplan
- Vaulted Ceiling
- Corner Lot
- Deck
- Traditional Architecture
- 1 Car Direct Access Garage
About This Home
As of February 2025IMMEDIATE AVAILABILITY >>Spacious End Unit Town Home Boasts 1,800 Sq Ft of Living Space, Custom Plantation Shutters & Gorgeous Hardwood Floors Throughout - SOLAR PANELS OWNED - The Main Living Level Offers An Open Concept w/Ample Natural Light, Custom Built-Ins & a Glass Tile Fireplace Surround - Kitchen has Granite Counter Tops & a Large Island (Walkout to Large Secluded Deck) - Upstairs is Highlighted by a Primary Suite That's a Sanctuary w/Vaulted Ceilings & Skylights That Flood The Space w/Natural Light - The En-suite Full Bath Features Gorgeous Tile & Provides a Private Retreat - Two Secondary Bedrooms are Over-Sized - Lower Level Includes Laundry Area & Large Den for Relaxing or Gaming & Features Walkout to Private Fully Fenced Backyard - Premium Location Close To Shopping, Short Drive To Fredrick's Central Business District (Restaurants & Shops) - Easy Access Out To I 270 Heading To DC or all Points in Between - WELCOME HOME! >> INTERIOR PHOTOS FROM PRIOR STAGING and USED TO REPRESENT LAYOUT SOLELY - HOME IS IN VERY GOOD CONDITION <<
Townhouse Details
Home Type
- Townhome
Est. Annual Taxes
- $3,763
Year Built
- Built in 1991
Lot Details
- 2,302 Sq Ft Lot
- Backs To Open Common Area
- Cul-De-Sac
- Back Yard Fenced
- Property is in very good condition
HOA Fees
- $50 Monthly HOA Fees
Parking
- 1 Car Direct Access Garage
- 1 Driveway Space
- Parking Storage or Cabinetry
- Front Facing Garage
- Garage Door Opener
Home Design
- Traditional Architecture
- Frame Construction
- Concrete Perimeter Foundation
Interior Spaces
- 1,800 Sq Ft Home
- Property has 3 Levels
- Open Floorplan
- Built-In Features
- Vaulted Ceiling
- Skylights
- Fireplace With Glass Doors
- Window Treatments
- Window Screens
- Sliding Doors
- Six Panel Doors
- Dining Area
Kitchen
- Eat-In Country Kitchen
- Electric Oven or Range
- Range Hood
- Dishwasher
- Disposal
Bedrooms and Bathrooms
- 3 Bedrooms
- En-Suite Bathroom
Laundry
- Laundry on main level
- Dryer
- Washer
Eco-Friendly Details
- Solar owned by seller
Outdoor Features
- Deck
- Patio
Schools
- Tuscarora High School
Utilities
- Central Air
- Heat Pump System
- Vented Exhaust Fan
- Electric Water Heater
Listing and Financial Details
- Tax Lot 17
- Assessor Parcel Number 1128570988
Community Details
Overview
- Association fees include management, reserve funds, snow removal, trash
- Chase At Foxcroft HOA
- The Chase Of Foxcroft Subdivision
Recreation
- Community Playground
Map
Home Values in the Area
Average Home Value in this Area
Property History
| Date | Event | Price | Change | Sq Ft Price |
|---|---|---|---|---|
| 04/08/2025 04/08/25 | For Sale | $415,000 | +4.5% | $231 / Sq Ft |
| 02/21/2025 02/21/25 | Sold | $397,000 | +13.4% | $221 / Sq Ft |
| 02/10/2025 02/10/25 | Pending | -- | -- | -- |
| 02/03/2025 02/03/25 | For Sale | $350,000 | +2.9% | $194 / Sq Ft |
| 10/12/2021 10/12/21 | Sold | $340,000 | +4.6% | $189 / Sq Ft |
| 09/13/2021 09/13/21 | Pending | -- | -- | -- |
| 09/10/2021 09/10/21 | For Sale | $324,900 | -- | $181 / Sq Ft |
Tax History
| Year | Tax Paid | Tax Assessment Tax Assessment Total Assessment is a certain percentage of the fair market value that is determined by local assessors to be the total taxable value of land and additions on the property. | Land | Improvement |
|---|---|---|---|---|
| 2024 | $3,817 | $307,933 | $0 | $0 |
| 2023 | $3,352 | $281,067 | $0 | $0 |
| 2022 | $3,040 | $254,200 | $60,000 | $194,200 |
| 2021 | $2,711 | $239,233 | $0 | $0 |
| 2020 | $2,669 | $224,267 | $0 | $0 |
| 2019 | $2,519 | $209,300 | $53,900 | $155,400 |
| 2018 | $2,364 | $201,700 | $0 | $0 |
| 2017 | $2,254 | $209,300 | $0 | $0 |
| 2016 | $2,222 | $186,500 | $0 | $0 |
| 2015 | $2,222 | $186,500 | $0 | $0 |
| 2014 | $2,222 | $186,500 | $0 | $0 |
Mortgage History
| Date | Status | Loan Amount | Loan Type |
|---|---|---|---|
| Previous Owner | $300,000 | New Conventional | |
| Previous Owner | $106,000 | New Conventional | |
| Previous Owner | $116,500 | New Conventional | |
| Previous Owner | $25,000 | Credit Line Revolving | |
| Previous Owner | $23,200 | Credit Line Revolving | |
| Previous Owner | $140,000 | New Conventional | |
| Previous Owner | $146,000 | Stand Alone Second | |
| Closed | -- | No Value Available |
Deed History
| Date | Type | Sale Price | Title Company |
|---|---|---|---|
| Deed | $397,000 | Intitle | |
| Deed | $397,000 | Intitle | |
| Deed | $340,000 | Legacyhouse Title | |
| Interfamily Deed Transfer | -- | None Available | |
| Deed | $123,800 | -- | |
| Deed | $103,500 | -- |
Similar Homes in Frederick, MD
Source: Bright MLS
MLS Number: MDFR2059158
APN: 28-570988
- 5734 Box Elder Ct
- 5807 Box Elder Ct
- 7050 Catalpa Rd
- 7061 Catalpa Rd
- 5308 Hever Way
- 5625 Crabapple Dr
- 5342 Saint James Place
- 5702 Lavender Plaza Unit F
- 5673 Crabapple Dr
- 5804 Lantana Cir Unit B
- 5669 Crabapple Dr
- 6718 Fallow Hill Ct
- 616 Cawley Dr
- 5804 Planters Ct
- 5694 Singletree Dr
- 595 Cawley Dr Unit 1C
- 6852 Fielding Ct
- 5506 Duke Ct
- 5449 Lyndale Way
- 413 Shannon Ct
