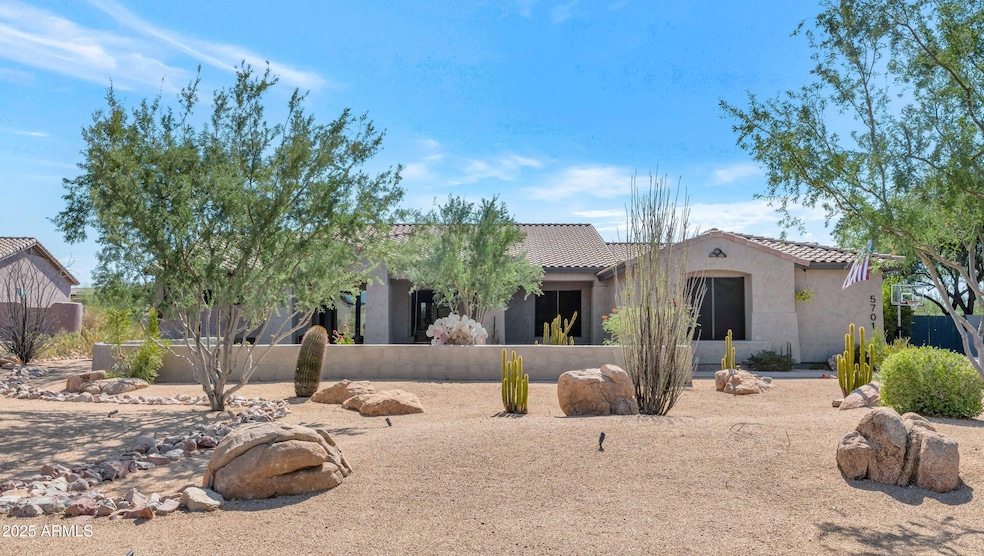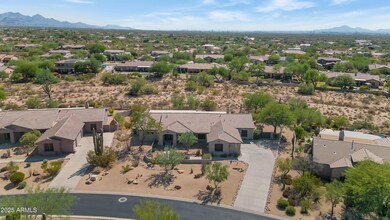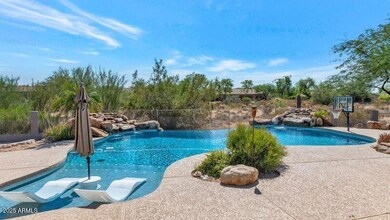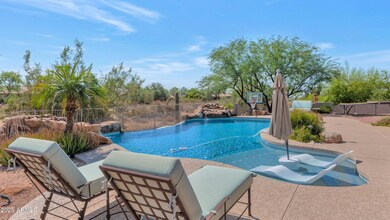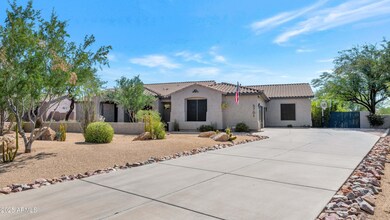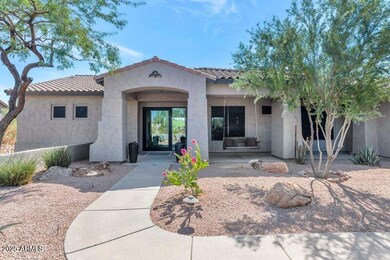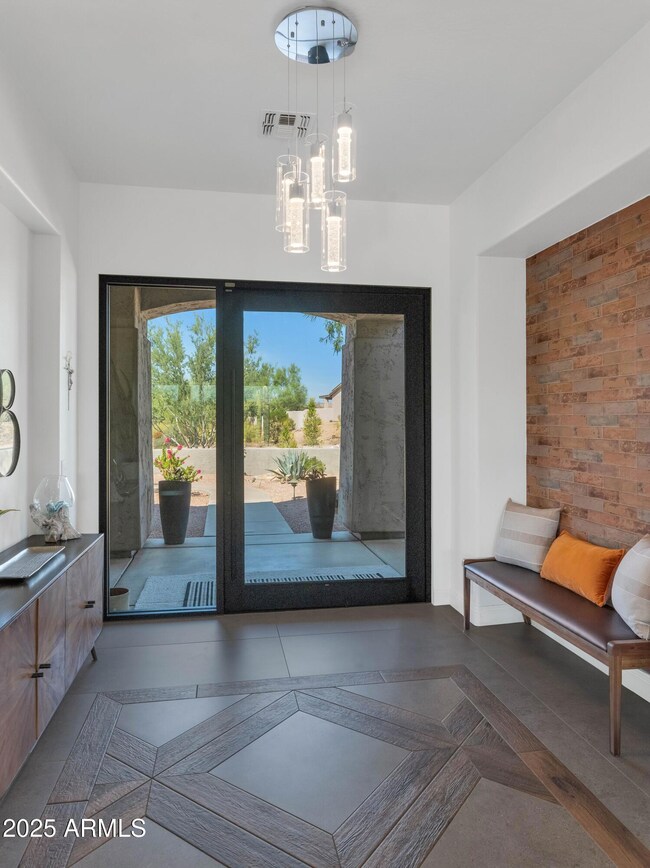
5701 E Hedgehog Place Scottsdale, AZ 85266
Desert Foothills NeighborhoodHighlights
- Play Pool
- RV Gated
- Living Room with Fireplace
- Sonoran Trails Middle School Rated A-
- Contemporary Architecture
- Wood Frame Window
About This Home
As of February 2025Welcome to this North Scottsdale remodel that is situated on nearly an acre, and backs NAOS. The moment you open the large glass, pivot front door you will be impressed with the ''wow factors'' that meet you at every turn. The Chef's kitchen has a 60'' Viking refrigerator and 11' island that seats 12! Enjoy an espresso in your very own coffee bar next to the spacious walk-in pantry. No home is complete without a custom wet bar equipped with refrigerated drawers, wine fridge, and Scotsman ice maker. New cabinetry throughout allows for ample storage and organization. This smart split floorplan offers a primary bedroom retreat on the east side, a jack-and-jill on the west side, & an en suite bedroom and office in the center. Open both 20' Arcadia sliding doors to expand your entertaining space onto the huge covered patio overlooking the newly renovated PebbleSheen play pool with large baja step. New A/C units, variable speed pool pump, garage doors, plantation shutters, freshly painted..... too many upgrades to list them all. Buyer to verify all information. Owner/Agent
Home Details
Home Type
- Single Family
Est. Annual Taxes
- $3,526
Year Built
- Built in 1999
Lot Details
- 0.98 Acre Lot
- Desert faces the front of the property
- Wrought Iron Fence
- Block Wall Fence
- Front and Back Yard Sprinklers
- Sprinklers on Timer
HOA Fees
- $120 Monthly HOA Fees
Parking
- 8 Open Parking Spaces
- 3 Car Garage
- Side or Rear Entrance to Parking
- RV Gated
Home Design
- Contemporary Architecture
- Roof Updated in 2021
- Wood Frame Construction
- Tile Roof
- Block Exterior
- Stucco
Interior Spaces
- 3,700 Sq Ft Home
- 1-Story Property
- Wet Bar
- Ceiling height of 9 feet or more
- Ceiling Fan
- Double Pane Windows
- Tinted Windows
- Wood Frame Window
- Living Room with Fireplace
- 2 Fireplaces
- Washer and Dryer Hookup
Kitchen
- Kitchen Updated in 2023
- Eat-In Kitchen
- Built-In Microwave
- Kitchen Island
Flooring
- Floors Updated in 2023
- Tile
- Vinyl
Bedrooms and Bathrooms
- 4 Bedrooms
- Bathroom Updated in 2023
- Primary Bathroom is a Full Bathroom
- 3.5 Bathrooms
- Dual Vanity Sinks in Primary Bathroom
- Bathtub With Separate Shower Stall
Accessible Home Design
- No Interior Steps
Pool
- Pool Updated in 2024
- Play Pool
- Pool Pump
Schools
- Horseshoe Trails Elementary School
- Sonoran Trails Middle School
- Cactus Shadows High School
Utilities
- Cooling System Updated in 2022
- Cooling Available
- Heating unit installed on the ceiling
- High Speed Internet
- Cable TV Available
Community Details
- Association fees include ground maintenance, street maintenance
- Brown Management Association, Phone Number (480) 539-1396
- Built by Monterey
- Preserve Subdivision
Listing and Financial Details
- Tax Lot 51
- Assessor Parcel Number 212-11-133
Map
Home Values in the Area
Average Home Value in this Area
Property History
| Date | Event | Price | Change | Sq Ft Price |
|---|---|---|---|---|
| 02/12/2025 02/12/25 | Sold | $1,720,000 | -3.1% | $465 / Sq Ft |
| 01/14/2025 01/14/25 | Pending | -- | -- | -- |
| 01/09/2025 01/09/25 | For Sale | $1,775,000 | -- | $480 / Sq Ft |
Tax History
| Year | Tax Paid | Tax Assessment Tax Assessment Total Assessment is a certain percentage of the fair market value that is determined by local assessors to be the total taxable value of land and additions on the property. | Land | Improvement |
|---|---|---|---|---|
| 2025 | $3,526 | $75,512 | -- | -- |
| 2024 | $3,405 | $71,916 | -- | -- |
| 2023 | $3,405 | $86,080 | $17,210 | $68,870 |
| 2022 | $3,269 | $67,870 | $13,570 | $54,300 |
| 2021 | $3,631 | $62,750 | $12,550 | $50,200 |
| 2020 | $3,572 | $60,460 | $12,090 | $48,370 |
| 2019 | $3,459 | $60,300 | $12,060 | $48,240 |
| 2018 | $3,356 | $58,900 | $11,780 | $47,120 |
| 2017 | $3,219 | $56,960 | $11,390 | $45,570 |
| 2016 | $3,200 | $54,860 | $10,970 | $43,890 |
| 2015 | $3,043 | $53,080 | $10,610 | $42,470 |
Mortgage History
| Date | Status | Loan Amount | Loan Type |
|---|---|---|---|
| Open | $1,376,000 | New Conventional | |
| Previous Owner | $725,000 | New Conventional | |
| Previous Owner | $624,000 | New Conventional | |
| Previous Owner | $553,700 | New Conventional | |
| Previous Owner | $435,000 | Adjustable Rate Mortgage/ARM | |
| Previous Owner | $400,000 | New Conventional | |
| Previous Owner | $459,598 | Credit Line Revolving | |
| Previous Owner | $288,776 | Credit Line Revolving | |
| Previous Owner | $300,000 | Negative Amortization | |
| Previous Owner | $400,000 | Purchase Money Mortgage | |
| Previous Owner | $100,000 | Stand Alone Second | |
| Previous Owner | $180,000 | New Conventional |
Deed History
| Date | Type | Sale Price | Title Company |
|---|---|---|---|
| Warranty Deed | $1,720,000 | Wfg National Title Insurance C | |
| Interfamily Deed Transfer | -- | None Available | |
| Warranty Deed | $500,000 | Equity Title Agency Inc | |
| Interfamily Deed Transfer | -- | Fidelity National Title | |
| Interfamily Deed Transfer | -- | Fidelity National Title | |
| Interfamily Deed Transfer | -- | First American Title Ins Co | |
| Warranty Deed | $615,000 | First American Title Ins Co | |
| Interfamily Deed Transfer | -- | Westland Title Agency Of Az | |
| Deed | $375,916 | First American Title | |
| Corporate Deed | -- | First American Title |
Similar Homes in Scottsdale, AZ
Source: Arizona Regional Multiple Listing Service (ARMLS)
MLS Number: 6801120
APN: 212-11-133
- 419X E Quail Track Dr
- 5740 E Red Bird Rd
- 5616 E Desert Vista Trail
- 28243 N 58th St
- 28421 N 59th Way
- 26807 N 56th St
- 6240 E Ironwood Dr
- 6009 E Dale Ln
- 28602 N 58th St
- 5921 E Silver Sage Ln
- 5222 E Cordia Ln
- 5911 E Peak View Rd
- 27002 N 64th St
- 6450 E Bent Tree Dr
- 28430 N 51st St
- 6486 E Oberlin Way
- 27239 N 64th Way
- 5023 E Lucia Dr
- 4958 E Desert Vista Trail
- 5019 E Lucia Dr
