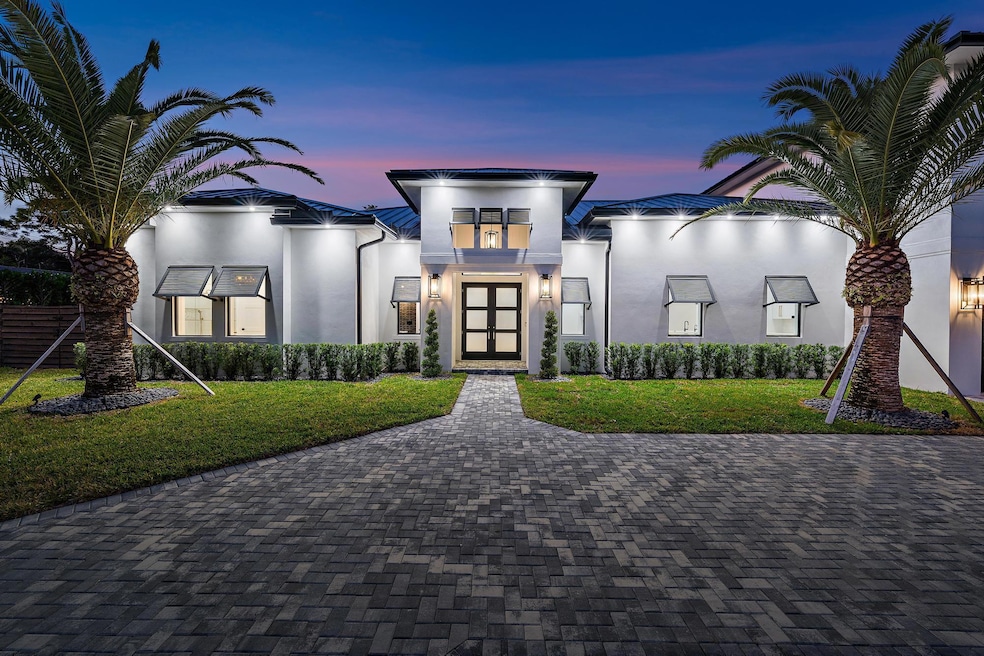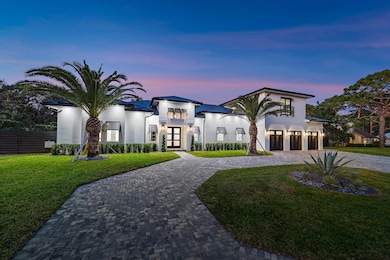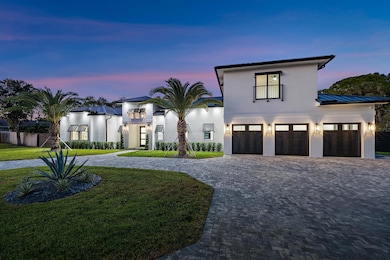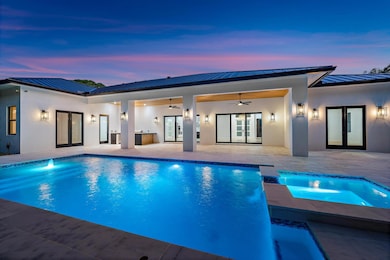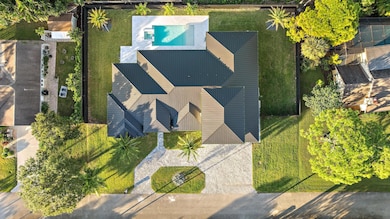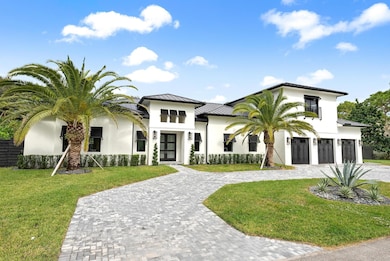
5701 Old Orange Rd Jupiter, FL 33458
Estimated payment $20,562/month
Highlights
- New Construction
- Concrete Pool
- Deck
- Limestone Creek Elementary School Rated A-
- RV Access or Parking
- Roman Tub
About This Home
Experience modern luxury in this brand-new, thoughtfully designed 5-bedroom, 5.5-bathroom masterpiece, complete with a saltwater POOL, hot tub, and private casita. This stunning home features an open-concept floor plan that effortlessly blends indoor and outdoor living, basking in natural light by day and glowing with sophistication by night. From the moment you step inside, you'll fall in love with its impeccable design and inviting ambiance. This new construction property combines style and functionality. With impact windows, impact doors, and a durable metal roof, this home offers both timeless elegance and superior protection. Other features include a spacious 3-car garage, laundry room, an under-stairs dog kennel, and a dedicated homework station--all designed for a modern lifestyle.
Open House Schedule
-
Sunday, April 27, 202512:00 to 2:00 pm4/27/2025 12:00:00 PM +00:004/27/2025 2:00:00 PM +00:00Add to Calendar
Home Details
Home Type
- Single Family
Est. Annual Taxes
- $9,416
Year Built
- Built in 2024 | New Construction
Lot Details
- 0.41 Acre Lot
- Fenced
- Sprinkler System
- Property is zoned RS--SING
Parking
- 3 Car Attached Garage
- Garage Door Opener
- Circular Driveway
- RV Access or Parking
Home Design
- Metal Roof
Interior Spaces
- 4,300 Sq Ft Home
- 2-Story Property
- Custom Mirrors
- High Ceiling
- Ceiling Fan
- Sliding Windows
- Open Floorplan
- Pool Views
Kitchen
- Built-In Oven
- Electric Range
- Microwave
- Ice Maker
- Dishwasher
- Disposal
Flooring
- Tile
- Vinyl
Bedrooms and Bathrooms
- 5 Bedrooms
- Split Bedroom Floorplan
- Walk-In Closet
- In-Law or Guest Suite
- Dual Sinks
- Roman Tub
- Separate Shower in Primary Bathroom
Laundry
- Laundry Room
- Dryer
- Washer
- Laundry Tub
Home Security
- Impact Glass
- Fire and Smoke Detector
Pool
- Concrete Pool
- Heated Spa
- In Ground Spa
- Fence Around Pool
- Automatic Pool Chlorinator
Outdoor Features
- Deck
- Patio
- Outdoor Grill
Schools
- Limestone Creek Elementary School
- Jupiter Middle School
- Jupiter High School
Utilities
- Zoned Heating and Cooling
- Electric Water Heater
- Cable TV Available
Community Details
- Loxahatchee Gardens In Subdivision
Listing and Financial Details
- Assessor Parcel Number 00424035030000510
Map
Home Values in the Area
Average Home Value in this Area
Tax History
| Year | Tax Paid | Tax Assessment Tax Assessment Total Assessment is a certain percentage of the fair market value that is determined by local assessors to be the total taxable value of land and additions on the property. | Land | Improvement |
|---|---|---|---|---|
| 2024 | $9,809 | $600,000 | -- | -- |
| 2023 | $9,896 | $600,000 | $600,000 | $0 |
| 2022 | $8,995 | $504,056 | $0 | $0 |
| 2021 | $6,604 | $357,137 | $280,000 | $77,137 |
| 2020 | $6,080 | $323,738 | $240,000 | $83,738 |
| 2019 | $5,602 | $290,310 | $200,000 | $90,310 |
| 2018 | $5,284 | $282,958 | $203,590 | $79,368 |
| 2017 | $2,445 | $159,840 | $0 | $0 |
| 2016 | $2,445 | $156,552 | $0 | $0 |
| 2015 | $2,500 | $155,464 | $0 | $0 |
| 2014 | $2,504 | $154,230 | $0 | $0 |
Property History
| Date | Event | Price | Change | Sq Ft Price |
|---|---|---|---|---|
| 04/24/2025 04/24/25 | Price Changed | $3,550,000 | -4.1% | $826 / Sq Ft |
| 03/20/2025 03/20/25 | Price Changed | $3,700,000 | -5.0% | $860 / Sq Ft |
| 02/01/2025 02/01/25 | Price Changed | $3,895,000 | -2.5% | $906 / Sq Ft |
| 12/03/2024 12/03/24 | For Sale | $3,995,000 | +668.3% | $929 / Sq Ft |
| 09/16/2021 09/16/21 | Sold | $520,000 | -20.0% | $348 / Sq Ft |
| 08/17/2021 08/17/21 | Pending | -- | -- | -- |
| 07/10/2021 07/10/21 | For Sale | $650,000 | -- | $434 / Sq Ft |
Deed History
| Date | Type | Sale Price | Title Company |
|---|---|---|---|
| Warranty Deed | -- | -- | |
| Warranty Deed | $520,000 | Trident Title | |
| Interfamily Deed Transfer | -- | Attorney |
Mortgage History
| Date | Status | Loan Amount | Loan Type |
|---|---|---|---|
| Closed | $1,150,000 | New Conventional | |
| Previous Owner | $416,000 | New Conventional | |
| Previous Owner | $180,000 | New Conventional | |
| Previous Owner | $176,174 | Unknown |
Similar Homes in Jupiter, FL
Source: BeachesMLS
MLS Number: R11040582
APN: 00-42-40-35-03-000-0510
- 5672 Old Orange Rd
- 5561 Hibiscus Rd
- 5620 Old Mystic Ct
- 5554 Hibiscus Rd
- 5528 Hibiscus Rd
- 5481 Hibiscus Rd
- 5923 Loxahatchee Pines Dr
- 5650 Shirley Dr
- 5548 Pennock Point Rd
- 5407 Pennock Point Rd
- 5438 Pennock Point Rd
- 18791 S Osprey Way
- 5695 Pennock Point Rd
- 5551 Center St
- 5270 Pennock Point Rd
- 6185 White Oak Ct
- 5766 Tidewater Dr
- 18375 Oak Leaf Ct
- 18820 Cassine Holly Ct
- 18480 Symphony Ct
