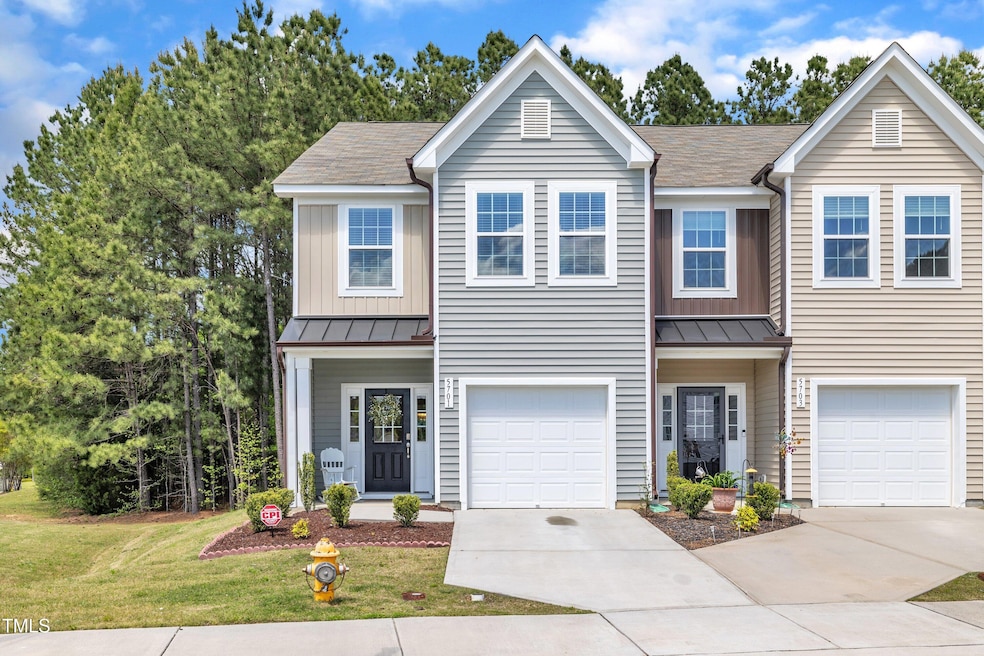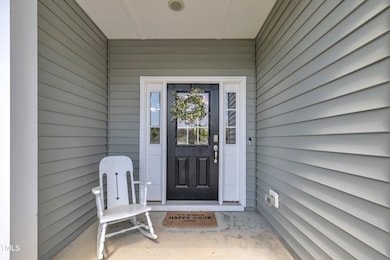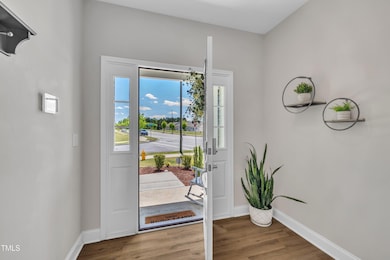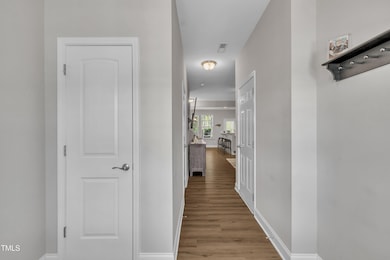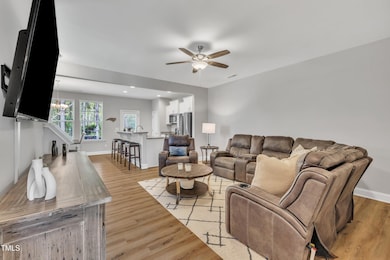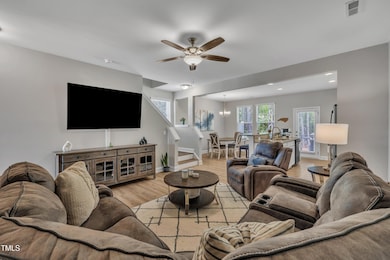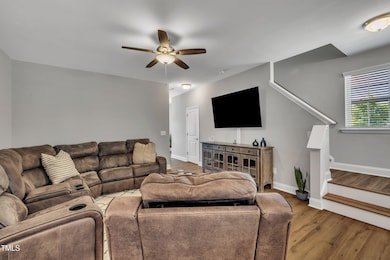
5701 Princess Curry Way Raleigh, NC 27610
Estimated payment $2,009/month
Highlights
- Very Popular Property
- Traditional Architecture
- Neighborhood Views
- Open Floorplan
- Granite Countertops
- Breakfast Room
About This Home
Step into comfort and convenience with this beautifully designed home featuring an open concept main level. The heart of the home is a chef's dream—an expansive kitchen with a 9-foot centered island, perfect for meal prep, casual dining, or entertaining. It flows seamlessly into the airy family room and bright breakfast area, creating a welcoming space for everyday living.Upstairs, you'll find three bedrooms, two full bathrooms, and a convenient laundry closet. The spacious primary suite is a true retreat, complete with a generous walk-in closet and a private en suite bathroom featuring a dual vanity.Enjoy outdoor living on the private grilling patio—ideal for weekend barbecues and relaxing evenings. Additional highlights include a 1-car garage and a location that can't be beat—just minutes from downtown Raleigh, the Coastal Credit Union Music Park at Walnut Creek, shopping, restaurants, and with easy access to RTP and the airport.Don't miss the opportunity to own this thoughtfully laid-out home in a prime location!
Townhouse Details
Home Type
- Townhome
Est. Annual Taxes
- $2,583
Year Built
- Built in 2020
Lot Details
- 2,614 Sq Ft Lot
- 1 Common Wall
HOA Fees
- $120 Monthly HOA Fees
Parking
- 1 Car Attached Garage
- Front Facing Garage
- Shared Driveway
- 2 Open Parking Spaces
Home Design
- Traditional Architecture
- Slab Foundation
- Shingle Roof
- Vinyl Siding
Interior Spaces
- 1,682 Sq Ft Home
- 2-Story Property
- Open Floorplan
- Smooth Ceilings
- Ceiling Fan
- Blinds
- Family Room
- Breakfast Room
- Neighborhood Views
- Pull Down Stairs to Attic
Kitchen
- Electric Range
- Microwave
- Dishwasher
- Kitchen Island
- Granite Countertops
Flooring
- Carpet
- Vinyl
Bedrooms and Bathrooms
- 3 Bedrooms
- Walk-In Closet
- Private Water Closet
- Separate Shower in Primary Bathroom
- Bathtub with Shower
- Walk-in Shower
Laundry
- Laundry on upper level
- Washer and Electric Dryer Hookup
Schools
- East Garner Elementary And Middle School
- South Garner High School
Utilities
- Forced Air Heating and Cooling System
- Heating System Uses Natural Gas
- Electric Water Heater
Community Details
- Association fees include ground maintenance
- Camelot Village Homeowners Association, Phone Number (919) 787-9000
- Built by Dan Ryan Builders
- Camelot Village Subdivision, Litchfield Floorplan
- Maintained Community
Listing and Financial Details
- Assessor Parcel Number 1731084479
Map
Home Values in the Area
Average Home Value in this Area
Tax History
| Year | Tax Paid | Tax Assessment Tax Assessment Total Assessment is a certain percentage of the fair market value that is determined by local assessors to be the total taxable value of land and additions on the property. | Land | Improvement |
|---|---|---|---|---|
| 2024 | $2,583 | $295,155 | $60,000 | $235,155 |
| 2023 | $2,119 | $192,579 | $39,000 | $153,579 |
| 2022 | $1,970 | $192,579 | $39,000 | $153,579 |
| 2021 | $1,894 | $192,579 | $39,000 | $153,579 |
| 2020 | $373 | $39,000 | $39,000 | $0 |
Property History
| Date | Event | Price | Change | Sq Ft Price |
|---|---|---|---|---|
| 04/24/2025 04/24/25 | For Sale | $300,000 | -- | $178 / Sq Ft |
Deed History
| Date | Type | Sale Price | Title Company |
|---|---|---|---|
| Special Warranty Deed | $219,500 | None Available | |
| Warranty Deed | $360,000 | None Available |
Mortgage History
| Date | Status | Loan Amount | Loan Type |
|---|---|---|---|
| Open | $210,500 | New Conventional | |
| Closed | $208,118 | New Conventional |
About the Listing Agent

April is a North Carolina native with roots in Thomasville, renowned as the furniture capital, absorbed values of hard work, honesty, and a love for "home" through her mother, an interior designer. With a background in medical management, she transitioned to her true love, real estate, perfecting negotiation skills, organization, and attention to detail.
Choosing Coldwell Banker, the leading real estate company in the Triangle and globally, April's goal is to guide her clients through
April's Other Listings
Source: Doorify MLS
MLS Number: 10091348
APN: 1731.01-08-4479-000
- 4201 Pearl Rd
- 5801 Forest Point Rd
- 5841 Wynmore Rd
- 5828 Brambleton Ave
- 4117 Pearl Rd
- 3800 Pearl Rd
- 3929 Grandover Dr
- 3924 Volkswalk Place
- 3931 Volkswalk Place
- 3716 Pearl Rd
- 5505 Armada Dr
- 4011 Volkswalk Place
- 3905 Grandover Dr
- 4000 Volkswalk Place
- 3809 Volkswalk Place
- 6025 Herston Rd
- 3944 Barwell (New Lot C) Rd
- 5321 Carnelian Dr
- 5110 Chipstone Dr
- 4525 Imperial St
