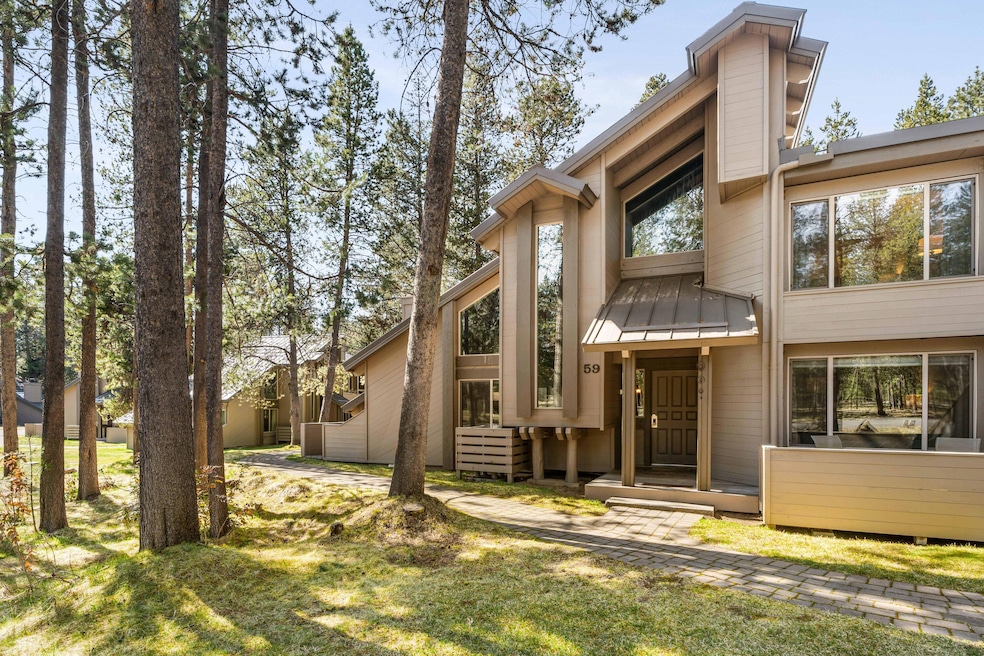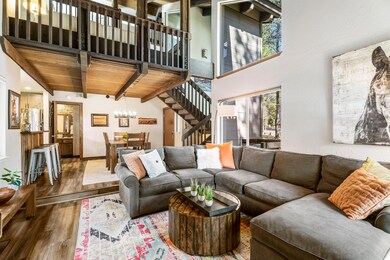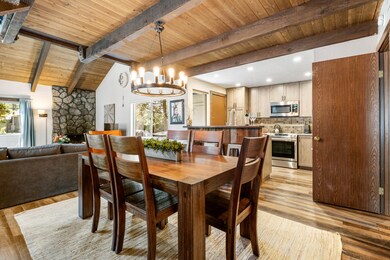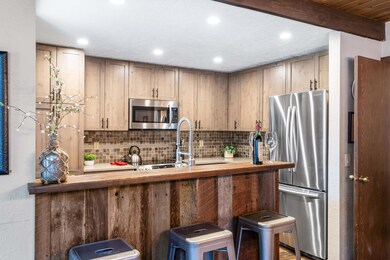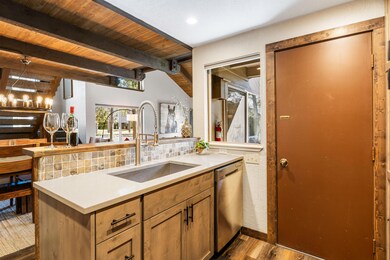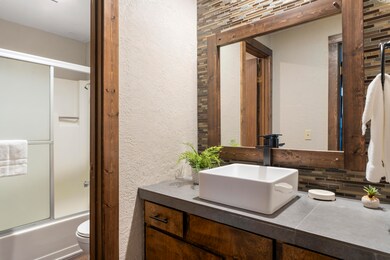
57016 Tennis Village Unit 59 Sunriver, OR 97707
Sunriver NeighborhoodEstimated payment $3,917/month
Highlights
- Marina
- Fitness Center
- RV or Boat Storage in Community
- Cascade Middle School Rated A-
- Resort Property
- Two Primary Bedrooms
About This Home
Experience the best of Sunriver at #59 Tennis Village, ideally located near Sage Springs, the Lodge, Village, & all amenities. This updated condo features vaulted wood ceilings with beam accents, a cozy wood-burning fireplace, abundant natural light, and 3 outside decks. The stylish kitchen boasts quartz counters, a tile backsplash, and modern cabinetry. Offering two spacious suites—one on the main level and another upstairs with an adjoining bath and loft—this retreat comfortably accommodates up to 8 guests. Recent updates include a new HVAC (2024) and hot water heater (2023). This private, south-west facing condo has been a proven rental, consistently attracting guests with its prime location, inviting design, and well-appointed amenities. Its strong rental history makes it an excellent opportunity for those seeking both personal enjoyment and investment potential. Fully furnished. This is your perfect basecamp for exploring Sunriver and beyond!
Property Details
Home Type
- Condominium
Est. Annual Taxes
- $3,033
Year Built
- Built in 1977
Lot Details
- Two or More Common Walls
- Landscaped
- Front Yard Sprinklers
- Sprinklers on Timer
- Wooded Lot
HOA Fees
Property Views
- Territorial
- Neighborhood
Home Design
- Northwest Architecture
- Stem Wall Foundation
- Frame Construction
- Metal Roof
Interior Spaces
- 1,580 Sq Ft Home
- 2-Story Property
- Open Floorplan
- Vaulted Ceiling
- Wood Burning Fireplace
- Double Pane Windows
- Vinyl Clad Windows
- Great Room with Fireplace
- Loft
Kitchen
- Eat-In Kitchen
- Breakfast Bar
- Oven
- Range
- Dishwasher
- Tile Countertops
Flooring
- Carpet
- Vinyl
Bedrooms and Bathrooms
- 2 Bedrooms
- Primary Bedroom on Main
- Double Master Bedroom
- Walk-In Closet
- 2 Full Bathrooms
- Bathtub with Shower
Laundry
- Dryer
- Washer
Home Security
Parking
- No Garage
- Shared Driveway
Outdoor Features
- Outdoor Storage
- Storage Shed
Schools
- Three Rivers Elementary School
- Three Rivers Middle School
Utilities
- Forced Air Heating and Cooling System
- Heat Pump System
- Fiber Optics Available
- Cable TV Available
Listing and Financial Details
- Exclusions: Locked areas, a few colorful decorative staging items Some artwork, linens & door locking system property of SR Resort.
- Tax Lot UNIT 59
- Assessor Parcel Number 138413
Community Details
Overview
- Resort Property
- Tennis Village Subdivision
- On-Site Maintenance
- Maintained Community
- Property is near a preserve or public land
Amenities
- Restaurant
- Clubhouse
Recreation
- RV or Boat Storage in Community
- Marina
- Tennis Courts
- Pickleball Courts
- Sport Court
- Community Playground
- Fitness Center
- Community Pool
- Park
- Trails
- Snow Removal
Security
- Building Fire-Resistance Rating
- Carbon Monoxide Detectors
- Fire and Smoke Detector
Map
Home Values in the Area
Average Home Value in this Area
Tax History
| Year | Tax Paid | Tax Assessment Tax Assessment Total Assessment is a certain percentage of the fair market value that is determined by local assessors to be the total taxable value of land and additions on the property. | Land | Improvement |
|---|---|---|---|---|
| 2024 | $3,033 | $198,670 | -- | $198,670 |
| 2023 | $2,940 | $192,890 | $0 | $192,890 |
| 2022 | $2,739 | $181,830 | $0 | $0 |
| 2021 | $2,687 | $176,540 | $0 | $0 |
| 2020 | $2,543 | $176,540 | $0 | $0 |
| 2019 | $2,407 | $171,400 | $0 | $0 |
| 2018 | $2,336 | $166,410 | $0 | $0 |
| 2017 | $2,265 | $161,570 | $0 | $0 |
| 2016 | $2,153 | $156,870 | $0 | $0 |
| 2015 | $2,066 | $152,310 | $0 | $0 |
| 2014 | $2,033 | $147,880 | $0 | $0 |
Property History
| Date | Event | Price | Change | Sq Ft Price |
|---|---|---|---|---|
| 04/16/2025 04/16/25 | For Sale | $579,000 | +253.0% | $366 / Sq Ft |
| 11/26/2014 11/26/14 | Sold | $164,000 | -7.6% | $104 / Sq Ft |
| 10/28/2014 10/28/14 | Pending | -- | -- | -- |
| 04/20/2014 04/20/14 | For Sale | $177,500 | -- | $112 / Sq Ft |
Deed History
| Date | Type | Sale Price | Title Company |
|---|---|---|---|
| Warranty Deed | $228,000 | First American Title | |
| Warranty Deed | $164,000 | Amerititle |
Mortgage History
| Date | Status | Loan Amount | Loan Type |
|---|---|---|---|
| Open | $159,760 | New Conventional | |
| Closed | $159,000 | New Conventional | |
| Previous Owner | $131,200 | New Conventional | |
| Previous Owner | $60,000 | Credit Line Revolving | |
| Previous Owner | $230,000 | Unknown |
Similar Homes in the area
Source: Central Oregon Association of REALTORS®
MLS Number: 220198955
APN: 138413
- 57016 Tennis Village Unit 59
- 17654 Pinnacle Ln Unit 18
- 56921 Central Ln Unit 12
- 17795 Backwoods Ln
- 57081 Wild Lily Ln Unit 13
- 57002 Peppermill Cir Unit 10-A
- 17606 Fairway Ln
- 56994 Peppermill Cir Unit 8-E
- 57025 Peppermill Cir Unit 15-A
- 56954 Peppermill Cir Unit 2-E
- 57021 Peppermill Cir Unit 14-B
- 57029 Peppermill Cir Unit 16-B
- 57086 Peppermill Cir Unit 36-G
- 57022 Peppermill Cir Unit 21-C
- 57037 Peppermill Cir Unit 18-E
- 57078 Peppermill Cir Unit 34-H
- 57041 Peppermill Cir Unit 19-B
- 57074 Peppermill Cir Unit 33C
- 57074 Peppermill Cir Unit 33-G
- 57082 Peppermill Cir Unit 35-H
