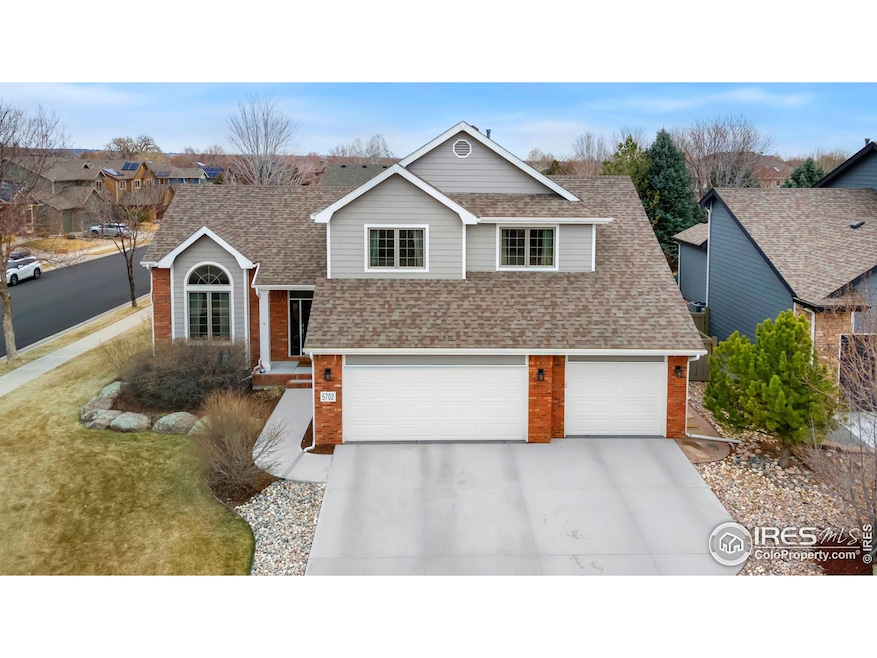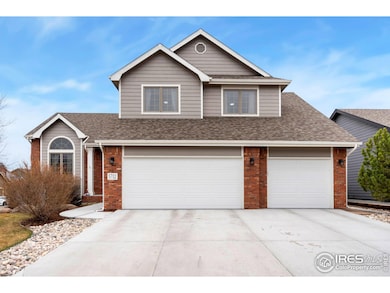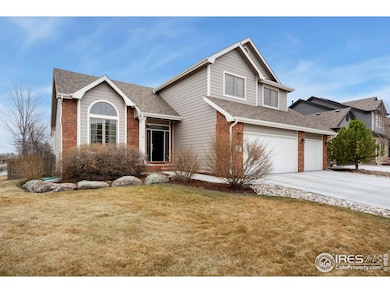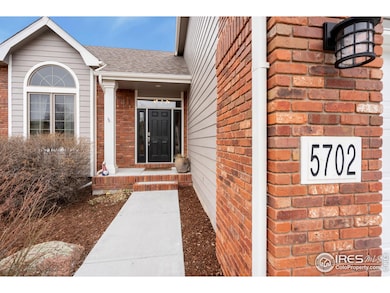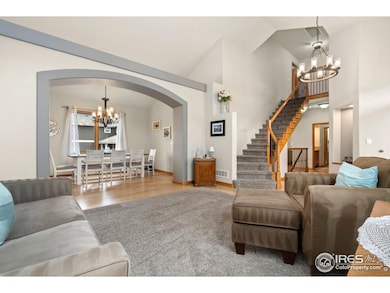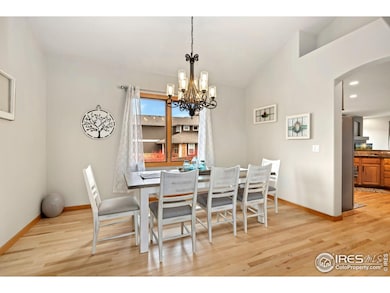
5702 Falling Water Dr Fort Collins, CO 80528
Fossil Lake NeighborhoodEstimated payment $6,290/month
Highlights
- Spa
- Open Floorplan
- Cathedral Ceiling
- Zach Elementary School Rated A
- Clubhouse
- Wood Flooring
About This Home
Welcome to 5702 Falling Water Dr! Situated on a desirable corner lot, this stunning home is bathed in natural light, highlighting its exceptional features. The inviting family room seamlessly connects to the open-concept main level, where you'll find a spacious kitchen, a dedicated dining area, and the convenience of main-floor laundry. Beautiful wood floors lead you through the chef's kitchen, which boasts stainless steel appliances, a generous island, a plethora of cabinets, and a perfect view of the cozy family room. The main floor conveniently features a large office space that is also a conforming bedroom depending on use. Upstairs, the expansive primary suite impresses with vaulted ceilings and a luxurious 5-piece ensuite bath. Two additional bedrooms and a full bathroom complete the upper level. The lower level is an entertainer's dream, featuring a sprawling great room and a full wet bar-ideal for hosting gatherings or relaxing in style. The basement also includes plenty of storage space, 2 large bedrooms and a 3/4 bath. The recently refreshed backyard is the perfect place to relax on the weekend while enjoying the beautiful epoxy coated patio. Take the opportunity to live in the highly desirable Fossil Lake Ranch today!
Home Details
Home Type
- Single Family
Est. Annual Taxes
- $5,767
Year Built
- Built in 2005
Lot Details
- 9,799 Sq Ft Lot
- West Facing Home
- Partially Fenced Property
- Wood Fence
- Corner Lot
- Level Lot
HOA Fees
- $71 Monthly HOA Fees
Parking
- 3 Car Attached Garage
- Garage Door Opener
Home Design
- Brick Veneer
- Wood Frame Construction
- Composition Roof
Interior Spaces
- 3,823 Sq Ft Home
- 2-Story Property
- Open Floorplan
- Wet Bar
- Bar Fridge
- Cathedral Ceiling
- Ceiling Fan
- Gas Fireplace
- Double Pane Windows
- Window Treatments
- Wood Frame Window
- Great Room with Fireplace
- Family Room
- Dining Room
Kitchen
- Eat-In Kitchen
- Double Oven
- Electric Oven or Range
- Microwave
- Dishwasher
- Kitchen Island
- Disposal
Flooring
- Wood
- Carpet
Bedrooms and Bathrooms
- 6 Bedrooms
- Main Floor Bedroom
- Walk-In Closet
- Primary Bathroom is a Full Bathroom
- Primary bathroom on main floor
- Spa Bath
- Walk-in Shower
Laundry
- Laundry on main level
- Sink Near Laundry
- Washer and Dryer Hookup
Outdoor Features
- Spa
- Patio
- Exterior Lighting
Schools
- Zach Elementary School
- Preston Middle School
- Fossil Ridge High School
Utilities
- Forced Air Heating and Cooling System
- High Speed Internet
- Satellite Dish
- Cable TV Available
Listing and Financial Details
- Assessor Parcel Number R1608322
Community Details
Overview
- Association fees include common amenities, management
- Fossil Lake Subdivision
Amenities
- Clubhouse
Recreation
- Community Playground
- Community Pool
- Park
Map
Home Values in the Area
Average Home Value in this Area
Tax History
| Year | Tax Paid | Tax Assessment Tax Assessment Total Assessment is a certain percentage of the fair market value that is determined by local assessors to be the total taxable value of land and additions on the property. | Land | Improvement |
|---|---|---|---|---|
| 2025 | $5,495 | $62,699 | $15,745 | $46,954 |
| 2024 | $5,495 | $62,699 | $15,745 | $46,954 |
| 2022 | $4,533 | $47,010 | $5,421 | $41,589 |
| 2021 | $4,583 | $48,363 | $5,577 | $42,786 |
| 2020 | $4,498 | $47,068 | $5,577 | $41,491 |
| 2019 | $4,516 | $47,068 | $5,577 | $41,491 |
| 2018 | $3,929 | $42,185 | $5,616 | $36,569 |
| 2017 | $3,916 | $42,185 | $5,616 | $36,569 |
| 2016 | $3,879 | $41,583 | $6,209 | $35,374 |
| 2015 | $3,851 | $41,580 | $6,210 | $35,370 |
| 2014 | $3,581 | $38,420 | $6,210 | $32,210 |
Property History
| Date | Event | Price | Change | Sq Ft Price |
|---|---|---|---|---|
| 04/18/2025 04/18/25 | Price Changed | $1,030,000 | -0.5% | $269 / Sq Ft |
| 03/20/2025 03/20/25 | For Sale | $1,035,000 | +63.2% | $271 / Sq Ft |
| 11/02/2021 11/02/21 | Off Market | $634,000 | -- | -- |
| 08/04/2020 08/04/20 | Sold | $634,000 | 0.0% | $166 / Sq Ft |
| 08/04/2020 08/04/20 | Sold | $634,000 | -0.9% | $166 / Sq Ft |
| 05/18/2020 05/18/20 | Pending | -- | -- | -- |
| 04/02/2020 04/02/20 | For Sale | $640,000 | 0.0% | $167 / Sq Ft |
| 04/02/2020 04/02/20 | For Sale | $640,000 | -- | $167 / Sq Ft |
Deed History
| Date | Type | Sale Price | Title Company |
|---|---|---|---|
| Warranty Deed | $634,000 | Land Title Guarantee | |
| Warranty Deed | $470,000 | None Available | |
| Warranty Deed | $402,022 | None Available | |
| Warranty Deed | $79,000 | -- |
Mortgage History
| Date | Status | Loan Amount | Loan Type |
|---|---|---|---|
| Open | $284,000 | New Conventional | |
| Previous Owner | $70,000 | Unknown | |
| Previous Owner | $376,000 | New Conventional | |
| Previous Owner | $46,953 | Credit Line Revolving | |
| Previous Owner | $94,500 | Unknown | |
| Previous Owner | $321,617 | Fannie Mae Freddie Mac | |
| Previous Owner | $40,202 | Credit Line Revolving | |
| Previous Owner | $330,000 | Construction |
Similar Homes in Fort Collins, CO
Source: IRES MLS
MLS Number: 1028836
APN: 86092-22-006
- 3321 Muskrat Creek Dr
- 5850 Dripping Rock Ln Unit F201
- 5850 Dripping Rock Ln
- 5850 Dripping Rock Ln Unit D-103
- 5615 Evening Primrose Ln
- 5548 Wheelhouse Way Unit 1
- 5548 Wheelhouse Way Unit 4
- 5549 Owl Hoot Dr Unit 1
- 6102 Estuary Ct
- 3051 Sage Creek Rd Unit C18
- 5516 Owl Hoot Dr Unit 3
- 3173 Kingfisher Ct
- 3684 Loggers Ln Unit 3
- 3632 Little Dipper Dr
- 3045 E Trilby Rd Unit B-7
- 5550 Corbett Dr Unit A6
- 5408 Copernicus Dr
- 6138 Spearmint Ct
- 5703 Big Canyon Dr
- 5409 Cinquefoil Ln
